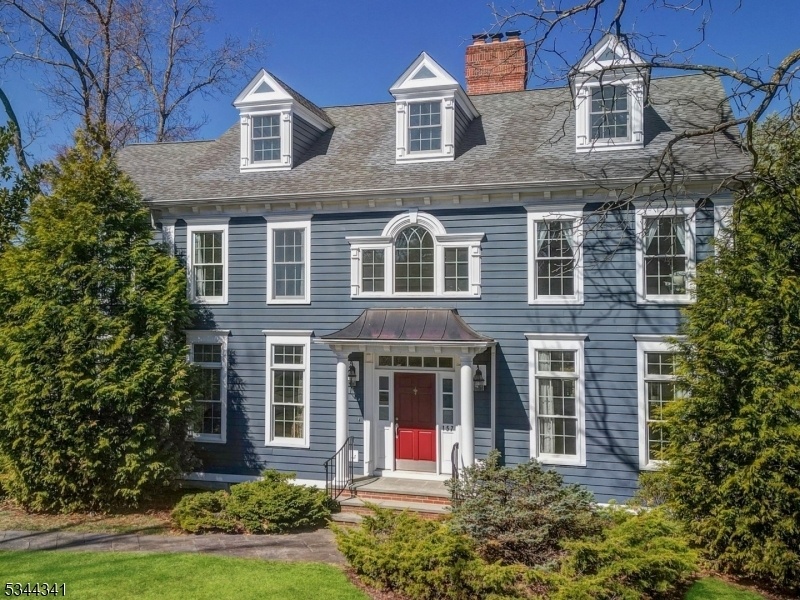157 Noe Ave
Chatham Twp, NJ 07928









































Price: $2,385,000
GSMLS: 3952168Type: Single Family
Style: Colonial
Beds: 6
Baths: 5 Full & 1 Half
Garage: 2-Car
Year Built: 2005
Acres: 0.44
Property Tax: $31,219
Description
Spacious & Inviting Demarzo Built Chc In Premier Rolling Hill Location. Exceptional Current Floor Plan With High Ceilings, Open Floor Plan And Rarely Found Spectacular Deep Level Property. Many Rooms Freshly Painted And Beautiful Hardwood Floors Throughout. The Entry Foyer With Dual Closets & Sweeping Staircase Welcomes You To The Sunny Living Room With Beautiful Specialty Molding. The Banquet Sized Dining Room Adjoins The Kitchen And Is Ready For All Your Entertaining Needs. The Large Sociable Kitchen W/ Generous Eating Area & Center Island Opens To The Adjacent Family Room W/ Fireplace. Doors To Rear Deck From Back Of Home Showcase The Private & Completely Level Backyard. First Floor Bedroom W/ Adjacent Full Bath Is Near The Side Entry For Ease Of Access & Close To The Oversize Garage Entry. The Second Floor Boasts Five Very Large Bedrooms + Three Full Baths. Primary Suite On 2nd Floor W/tray Ceiling, Two Walk In Closets & Attached Office/nursery/flex Space. You'll Love The Convenient Laundry Room On 2nd Floor. Walk Up To The 3rd Floor And Enjoy Easy Storage In The Dormered Attic. The Finished Lower Level Is Incredibly Spacious With High Ceilings, Full Bath And Many Flex Spaces For Exercise, Hobby And Lounge Areas. Great Potential For Au-pair Suite Space. Prime Rolling Hill Location W/eligibility To Join The Fun And Active (voluntary) Rolling Hill Association. High Performing Chatham Schools, Convenient Commute To Nyc And All Other Areas. Your Dream Home Awaits!
Rooms Sizes
Kitchen:
14x29 First
Dining Room:
19x13 First
Living Room:
19x13 First
Family Room:
14x25 First
Den:
11x12 First
Bedroom 1:
13x23 Second
Bedroom 2:
13x13 Second
Bedroom 3:
11x15 Second
Bedroom 4:
21x11 Second
Room Levels
Basement:
BathMain,Exercise,Leisure,RecRoom,SeeRem,Utility
Ground:
n/a
Level 1:
1Bedroom,BathOthr,DiningRm,FamilyRm,Foyer,GarEnter,Kitchen,LivingRm,PowderRm,SeeRem
Level 2:
4+Bedrms,BathMain,BathOthr,Laundry,SeeRem
Level 3:
Attic,SeeRem
Level Other:
n/a
Room Features
Kitchen:
Center Island, Eat-In Kitchen, See Remarks
Dining Room:
Formal Dining Room
Master Bedroom:
Full Bath, Sitting Room, Walk-In Closet
Bath:
Stall Shower And Tub
Interior Features
Square Foot:
4,488
Year Renovated:
n/a
Basement:
Yes - Finished
Full Baths:
5
Half Baths:
1
Appliances:
Carbon Monoxide Detector, Dishwasher, Dryer, See Remarks, Washer
Flooring:
Wood
Fireplaces:
2
Fireplace:
Family Room, See Remarks
Interior:
High Ceilings, Walk-In Closet
Exterior Features
Garage Space:
2-Car
Garage:
Built-In,InEntrnc,Oversize,SeeRem
Driveway:
1 Car Width, 2 Car Width, Additional Parking, Blacktop
Roof:
Asphalt Shingle
Exterior:
Composition Siding
Swimming Pool:
n/a
Pool:
n/a
Utilities
Heating System:
2 Units, Multi-Zone
Heating Source:
Gas-Natural
Cooling:
2 Units, Multi-Zone Cooling
Water Heater:
Gas
Water:
Public Water
Sewer:
Public Sewer
Services:
Garbage Extra Charge
Lot Features
Acres:
0.44
Lot Dimensions:
n/a
Lot Features:
Level Lot
School Information
Elementary:
Southern Boulevard School (K-3)
Middle:
n/a
High School:
Chatham High School (9-12)
Community Information
County:
Morris
Town:
Chatham Twp.
Neighborhood:
Rolling Hill
Application Fee:
n/a
Association Fee:
n/a
Fee Includes:
n/a
Amenities:
n/a
Pets:
n/a
Financial Considerations
List Price:
$2,385,000
Tax Amount:
$31,219
Land Assessment:
$694,000
Build. Assessment:
$875,600
Total Assessment:
$1,569,600
Tax Rate:
1.99
Tax Year:
2024
Ownership Type:
Fee Simple
Listing Information
MLS ID:
3952168
List Date:
03-21-2025
Days On Market:
15
Listing Broker:
COLDWELL BANKER REALTY
Listing Agent:









































Request More Information
Shawn and Diane Fox
RE/MAX American Dream
3108 Route 10 West
Denville, NJ 07834
Call: (973) 277-7853
Web: DrakesvilleCondos.com




