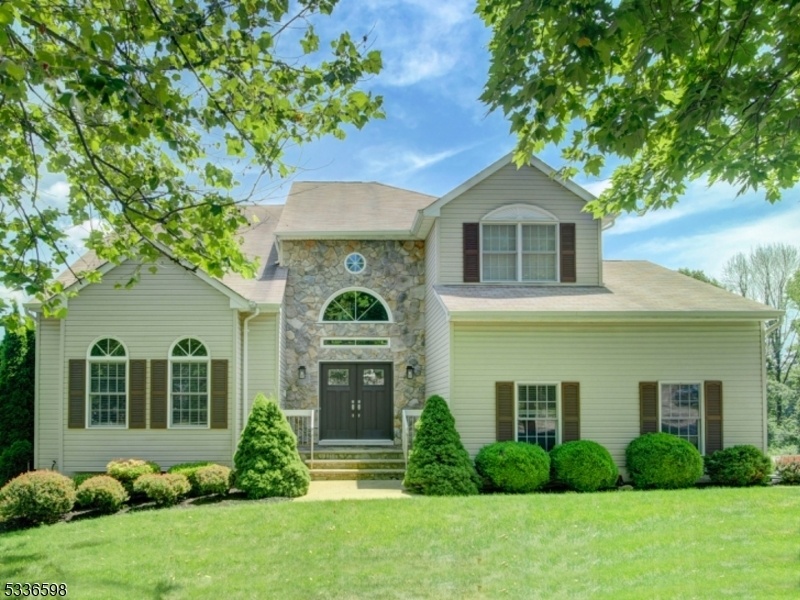86 Fox Chase Ln
Roxbury Twp, NJ 07852














































Price: $800,000
GSMLS: 3952643Type: Single Family
Style: Colonial
Beds: 4
Baths: 3 Full & 1 Half
Garage: 2-Car
Year Built: 2000
Acres: 0.33
Property Tax: $12,343
Description
Welcome To This 4 Bedroom, 3.5 Bath, Beautiful Colonial Perched On A Lot In Desirable Hunters Ridge With Spectacular Views. It Is Timeless, Well Maintained & Move In Ready. It Boasts A Spacious Open Floor Plan, Perfect For Good Flow, Functionality & Entertaining. Enjoy Natural Light Beaming Through The Windows Creating A Bright & Inviting Space. The Spacious Kitchen Boasts Modern Ge Profile Appliances, Ample Counter Space, Plentiful Cabinetry, Pantry & Separate Dining Area. Formal Living & Dining Rooms Conveniently Connect Kitchen. Comfortable Family Room With Wood Burning Fireplace & Newer Sliders Lead To The Large Deck Providing Space For Outdoor Dining & Entertaining Where You Can Soak Up The Scenery. Ascend To Second Floor To Primary Suite Featuring Large Walk In Closet And Large Bath W Dual Vanity, Soaking Tub & Shower, 3 Other Bedrooms Plus Main Bath. Enjoy Easy Access To Your Beautiful Backyard/patio From The Added Bonus Of The Walkout Basement, Providing A Seamless Flow Between Indoor & Outdoor Living And Increased Value. Basement Also Has A Full Bath, Dry Bar & Pool Table Is Included. Special Highlights Include, Central Vac, Wired Alarm System, Water Heater Replaced 2022, Generator Hook Up, 2 Story Foyer With Replaced Palladium Windows & Newer Front Doors, Replaced Sliding Doors In Fam Room, Wood Floors Throughout First Floor, & Public Utilities.fireplace Being Sold As Is With No Known Issues.multiple Offer Rec'd - Offer Accepted -still Showing Thru Atty Review
Rooms Sizes
Kitchen:
21x11 First
Dining Room:
15x11 First
Living Room:
17x11 First
Family Room:
21x13 First
Den:
n/a
Bedroom 1:
17x17 Second
Bedroom 2:
12x12 Second
Bedroom 3:
12x13 Second
Bedroom 4:
12x13 Second
Room Levels
Basement:
BathOthr,OutEntrn,RecRoom,SeeRem,Storage,Utility,Walkout
Ground:
n/a
Level 1:
DiningRm,FamilyRm,Foyer,GarEnter,Kitchen,Laundry,LivingRm,Pantry,PowderRm
Level 2:
4 Or More Bedrooms, Bath Main, Bath(s) Other
Level 3:
Attic
Level Other:
n/a
Room Features
Kitchen:
See Remarks, Separate Dining Area
Dining Room:
Formal Dining Room
Master Bedroom:
Full Bath, Walk-In Closet
Bath:
Soaking Tub, Stall Shower
Interior Features
Square Foot:
n/a
Year Renovated:
n/a
Basement:
Yes - Finished, Full, Walkout
Full Baths:
3
Half Baths:
1
Appliances:
Dishwasher, Dryer, Microwave Oven, Range/Oven-Gas, Refrigerator, Washer
Flooring:
Carpeting, Laminate, Tile, Wood
Fireplaces:
1
Fireplace:
Family Room, Wood Burning
Interior:
BarDry,Blinds,CODetect,CeilCath,SecurSys,SmokeDet,SoakTub,WlkInCls
Exterior Features
Garage Space:
2-Car
Garage:
Built-In Garage
Driveway:
2 Car Width, Blacktop
Roof:
Asphalt Shingle
Exterior:
Stone, Vinyl Siding
Swimming Pool:
n/a
Pool:
n/a
Utilities
Heating System:
1 Unit, Forced Hot Air
Heating Source:
Gas-Natural
Cooling:
1 Unit, Ceiling Fan, Central Air
Water Heater:
From Furnace
Water:
Public Water, Water Charge Extra
Sewer:
Public Sewer, Sewer Charge Extra
Services:
Cable TV Available, Fiber Optic Available, Garbage Included
Lot Features
Acres:
0.33
Lot Dimensions:
n/a
Lot Features:
Skyline View
School Information
Elementary:
Jefferson Elementary School (K-5)
Middle:
Eisenhower Middle School (7-8)
High School:
Roxbury High School (9-12)
Community Information
County:
Morris
Town:
Roxbury Twp.
Neighborhood:
HUNTERS RIDGE
Application Fee:
n/a
Association Fee:
n/a
Fee Includes:
n/a
Amenities:
n/a
Pets:
n/a
Financial Considerations
List Price:
$800,000
Tax Amount:
$12,343
Land Assessment:
$103,600
Build. Assessment:
$345,400
Total Assessment:
$449,000
Tax Rate:
2.75
Tax Year:
2024
Ownership Type:
Fee Simple
Listing Information
MLS ID:
3952643
List Date:
03-24-2025
Days On Market:
12
Listing Broker:
KELLER WILLIAMS METROPOLITAN
Listing Agent:














































Request More Information
Shawn and Diane Fox
RE/MAX American Dream
3108 Route 10 West
Denville, NJ 07834
Call: (973) 277-7853
Web: DrakesvilleCondos.com




