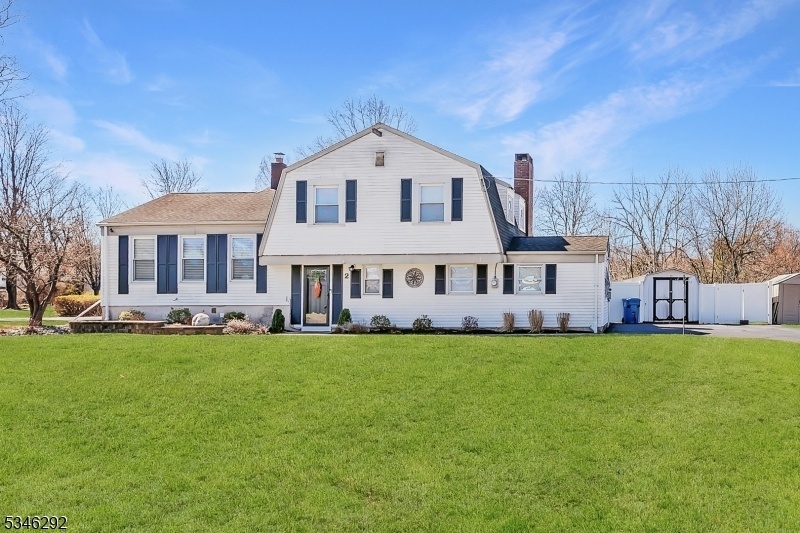2 Sherwood Close
Hillsborough Twp, NJ 08844















































Price: $684,900
GSMLS: 3952965Type: Single Family
Style: Split Level
Beds: 4
Baths: 2 Full & 1 Half
Garage: No
Year Built: 1963
Acres: 0.40
Property Tax: $11,190
Description
Welcome A Lovingly Maintained Split-level Home Located In Sought-after Hillsborough. Conveniently Situated For Easy Access To Major Highways, Shopping Centers, Medical Facilities, And Is Adjacent To A Park. This 4-bed, 2.5-bath Home Offers Ample Space For Entertaining And Plenty Of Storage Options. Garage Was Converted To A Bonus Room By Previous Owners, Creating A Versatile Space With A Huge Closet. Kitchen Is Equipped With Painted Oak Cabinets, Stainless Steel Appliances, And Newer Stove. Off The Kitchen, You'll Find A Cozy Family Room With A Wood-burning Fireplace And French Doors Leading To An Enclosed Sunroom. The Backyard Is Enclosed With Low-maintenance Vinyl Fencing, Providing Privacy And Space To Enjoy The Outdoors. The Formal Dining Room Is Adjacent To The Kitchen For Great Flow When Entertaining. There's Also A Formal Living Room, Off The Foyer, Affectionately Known As "the Mezzanine." Hardwood Floors Under Carpets. Partial Basement For Laundry Facilities, Utilities. There Is A Designated Circuit Panel And Outlet For A Portable Generator(negotiable), Professionally Installed, Cables Included With Sale. Recent Updates Include: Whole Interior Painted In 2020 & 2022, Pergo Floors 2022 On Ground Level. Hvac 2019, New Roof On Sunroom And Shed In 2023, Hot Water Heater 2022. Please Do Not Walk Over Front Yard- Use Sidewalks And Driveway To Access Home.
Rooms Sizes
Kitchen:
13x11 Ground
Dining Room:
12x11 Ground
Living Room:
22x11 First
Family Room:
18x11 Ground
Den:
n/a
Bedroom 1:
14x10 First
Bedroom 2:
12x11 First
Bedroom 3:
9x8 First
Bedroom 4:
12x9 First
Room Levels
Basement:
Laundry Room, Utility Room
Ground:
ConvGar,DiningRm,Vestibul,FamilyRm,Kitchen,PowderRm,Sunroom
Level 1:
4 Or More Bedrooms, Bath Main, Bath(s) Other, Living Room
Level 2:
n/a
Level 3:
n/a
Level Other:
n/a
Room Features
Kitchen:
Separate Dining Area
Dining Room:
Formal Dining Room
Master Bedroom:
Full Bath
Bath:
Stall Shower
Interior Features
Square Foot:
n/a
Year Renovated:
2022
Basement:
Yes - Partial, Unfinished
Full Baths:
2
Half Baths:
1
Appliances:
Carbon Monoxide Detector, Dishwasher, Dryer, Generator-Hookup, Microwave Oven, Range/Oven-Gas, Refrigerator, Self Cleaning Oven, Sump Pump, Washer
Flooring:
Carpeting, Laminate, See Remarks, Tile, Wood
Fireplaces:
1
Fireplace:
Family Room, Wood Burning
Interior:
CODetect,FireExtg,SecurSys,SmokeDet,StallTub
Exterior Features
Garage Space:
No
Garage:
See Remarks
Driveway:
Blacktop
Roof:
Asphalt Shingle
Exterior:
Vinyl Siding
Swimming Pool:
No
Pool:
n/a
Utilities
Heating System:
Forced Hot Air
Heating Source:
Gas-Natural
Cooling:
Ceiling Fan, Central Air
Water Heater:
Gas
Water:
Public Water
Sewer:
Public Sewer
Services:
Fiber Optic, Garbage Extra Charge
Lot Features
Acres:
0.40
Lot Dimensions:
n/a
Lot Features:
Corner, Level Lot
School Information
Elementary:
SUNNYMEAD
Middle:
AUTEN
High School:
HILLSBORO
Community Information
County:
Somerset
Town:
Hillsborough Twp.
Neighborhood:
n/a
Application Fee:
n/a
Association Fee:
n/a
Fee Includes:
n/a
Amenities:
n/a
Pets:
n/a
Financial Considerations
List Price:
$684,900
Tax Amount:
$11,190
Land Assessment:
$274,500
Build. Assessment:
$280,900
Total Assessment:
$555,400
Tax Rate:
2.09
Tax Year:
2024
Ownership Type:
Fee Simple
Listing Information
MLS ID:
3952965
List Date:
03-26-2025
Days On Market:
29
Listing Broker:
WEICHERT REALTORS
Listing Agent:















































Request More Information
Shawn and Diane Fox
RE/MAX American Dream
3108 Route 10 West
Denville, NJ 07834
Call: (973) 277-7853
Web: DrakesvilleCondos.com

