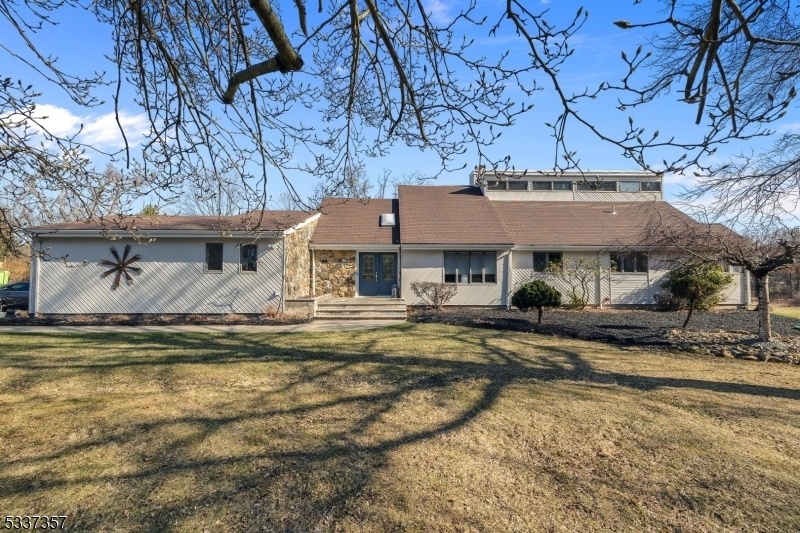34 Jackie Dr
Washington Twp, NJ 07853

















































Price: $699,900
GSMLS: 3953030Type: Single Family
Style: Colonial
Beds: 4
Baths: 2 Full & 1 Half
Garage: 2-Car
Year Built: 1985
Acres: 4.24
Property Tax: $13,985
Description
Pristine Home On Over 4.2 Private And Acres In Long Valley. Great Open Floor Plan With An Abundance Of Windows Providing Plenty Of Natural Light & Cat Walk On Second Level Overlooking The Family & Dining Rooms . Beautifully Updated Kitchen With Huge Center Island/breakfast Bar, Granite Counters, Stainless Jennair Appliances And Recessed Lighting; Spacious Family Room Open To Kitchen With Full Stone Wall Wood Burning Fireplace; Grand Living Room With Dual French Doors To Deck And Warm And Inviting Dining Room Adjacent To The Kitchen. Hardwood Flooring On Both Levels, Private Primary Suite Fills The 2nd Level With 2 Large Walk-in Closets & Sumptuous Private Bath With Jetted Tub & Stall Shower. Natural Gas, 3-zone Heat & Central Air. Generous Size Deck & Beautiful Level Property For Entertaining! New Septic And Roof In 2018, Water Heater In 2023. Huge Unfinished Basement, Long Valley Schools And West Morris Central High School With Ib Program. Minutes To Rts 46 And 80.
Rooms Sizes
Kitchen:
17x14 First
Dining Room:
18x12 First
Living Room:
24x12 First
Family Room:
13x12 First
Den:
n/a
Bedroom 1:
19x13 Second
Bedroom 2:
14x12 First
Bedroom 3:
12x12 First
Bedroom 4:
12x12 First
Room Levels
Basement:
Storage Room, Utility Room
Ground:
n/a
Level 1:
3Bedroom,BathMain,DiningRm,FamilyRm,Foyer,GarEnter,Kitchen,Laundry,LivingRm,PowderRm
Level 2:
1 Bedroom, Bath(s) Other
Level 3:
n/a
Level Other:
n/a
Room Features
Kitchen:
Breakfast Bar, Center Island, Eat-In Kitchen
Dining Room:
Formal Dining Room
Master Bedroom:
Full Bath
Bath:
Soaking Tub, Stall Shower
Interior Features
Square Foot:
n/a
Year Renovated:
n/a
Basement:
Yes - Full, Unfinished
Full Baths:
2
Half Baths:
1
Appliances:
Carbon Monoxide Detector, Dishwasher, Dryer, Microwave Oven, Range/Oven-Gas, Refrigerator, Washer
Flooring:
Tile, Wood
Fireplaces:
2
Fireplace:
Dining Room, Family Room, Wood Burning
Interior:
CODetect,CeilCath,CeilHigh,Skylight,SmokeDet,SoakTub,StallShw,TubShowr
Exterior Features
Garage Space:
2-Car
Garage:
Attached Garage, Garage Door Opener
Driveway:
1 Car Width, Blacktop
Roof:
Asphalt Shingle
Exterior:
Vinyl Siding
Swimming Pool:
No
Pool:
n/a
Utilities
Heating System:
1 Unit, Baseboard - Hotwater, Multi-Zone
Heating Source:
Gas-Natural
Cooling:
1 Unit, Central Air, Multi-Zone Cooling
Water Heater:
Gas
Water:
Well
Sewer:
Septic, Septic 4 Bedroom Town Verified
Services:
Cable TV Available, Garbage Extra Charge
Lot Features
Acres:
4.24
Lot Dimensions:
n/a
Lot Features:
Flag Lot, Level Lot, Open Lot
School Information
Elementary:
n/a
Middle:
n/a
High School:
n/a
Community Information
County:
Morris
Town:
Washington Twp.
Neighborhood:
Schooleys Mtn
Application Fee:
n/a
Association Fee:
n/a
Fee Includes:
n/a
Amenities:
n/a
Pets:
n/a
Financial Considerations
List Price:
$699,900
Tax Amount:
$13,985
Land Assessment:
$211,900
Build. Assessment:
$270,200
Total Assessment:
$482,100
Tax Rate:
2.90
Tax Year:
2024
Ownership Type:
Fee Simple
Listing Information
MLS ID:
3953030
List Date:
03-26-2025
Days On Market:
10
Listing Broker:
KELLER WILLIAMS METROPOLITAN
Listing Agent:

















































Request More Information
Shawn and Diane Fox
RE/MAX American Dream
3108 Route 10 West
Denville, NJ 07834
Call: (973) 277-7853
Web: DrakesvilleCondos.com




