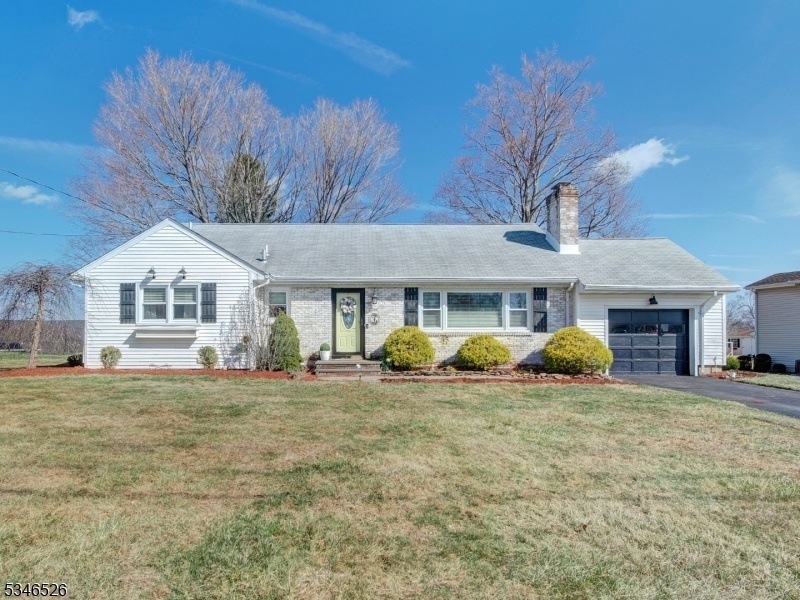5 Golf Ln
Roxbury Twp, NJ 07876


































Price: $600,000
GSMLS: 3953092Type: Single Family
Style: Ranch
Beds: 3
Baths: 2 Full & 1 Half
Garage: 1-Car
Year Built: 1958
Acres: 0.51
Property Tax: $9,192
Description
Discover This Charming & Updated Ranch Home Featuring An Inviting Atmosphere, W A Focus On Both Modern Comfort & Style.its Spacious Layout Is Ideal For Those Who Love To Entertain.it Is Situated On A Large Lot In Desirable Succasunna W Beautiful Mountain Views From The Back Of The House. It Has 3 Spacious Bedrooms And 2.5 Baths. The Dining Area Is Conveniently Connected To The Kitchen, Living Room & Sun Room. The Kitchen Is Spacious And A New Stove Will Be Installed. The Large Window In Living Room Provides A Light & Airy Living Space.there Is Also Access To A Walk Up Full Attic, Perfect For Convenient Storage.the Large Lot Provides Plenty Of Room For Gardening, Playing, Or Simply Enjoying The Outdoors.there Is A Generous Sized Paver Patio, Swing Set & Large, Fun Gardening Box For Those W A Green Thumb. Enjoy The Sunroom As It Is Designed To Provide A Connection To The Outdoors While Offering A Comfortable And Protected Indoor Space. It Provides Abundant Light And Views Of The Landscape/backyard. It Certainly Adds The Overall Appeal & Value To The Home.the Full Finished Basement Is A Huge Bonus Here! It Has A Great Recreation Area, Living Room & Office Space.the Entire Level Is Versatile & Has Plenty Of Storage. It Also Has An Updated Full Bath & Large Laundry Room W Utility Sink. Basement Also Has Bilco Doors Which Are Ideal For Egress & Great Access For Moving Large Items Into The Basement. Conveniently Located Mins To Parks, Schools, Shopping & Major Roadways A Must See!
Rooms Sizes
Kitchen:
14x13 First
Dining Room:
13x11 First
Living Room:
26x13 First
Family Room:
n/a
Den:
n/a
Bedroom 1:
14x12 First
Bedroom 2:
13x11 First
Bedroom 3:
10x9 First
Bedroom 4:
n/a
Room Levels
Basement:
Laundry,Leisure,Office,RecRoom,Utility,Walkout
Ground:
n/a
Level 1:
3 Bedrooms, Bath Main, Bath(s) Other
Level 2:
Attic
Level 3:
n/a
Level Other:
n/a
Room Features
Kitchen:
Eat-In Kitchen
Dining Room:
Formal Dining Room
Master Bedroom:
1st Floor, Half Bath
Bath:
n/a
Interior Features
Square Foot:
n/a
Year Renovated:
n/a
Basement:
Yes - Bilco-Style Door, Finished, Full, Walkout
Full Baths:
2
Half Baths:
1
Appliances:
Carbon Monoxide Detector, Dishwasher, Dryer, Range/Oven-Electric, Refrigerator, Sump Pump, Washer, Wine Refrigerator
Flooring:
Laminate, Tile, Wood
Fireplaces:
1
Fireplace:
Gas Fireplace, Living Room, See Remarks
Interior:
CODetect,FireExtg,SmokeDet,StallShw,WndwTret
Exterior Features
Garage Space:
1-Car
Garage:
Attached Garage, Garage Door Opener
Driveway:
1 Car Width, Blacktop
Roof:
Asphalt Shingle
Exterior:
Brick, Stucco, Vinyl Siding
Swimming Pool:
n/a
Pool:
n/a
Utilities
Heating System:
Baseboard - Hotwater
Heating Source:
Electric, Gas-Natural
Cooling:
1 Unit, Central Air
Water Heater:
From Furnace
Water:
Public Water
Sewer:
Public Sewer
Services:
Cable TV Available, Fiber Optic Available
Lot Features
Acres:
0.51
Lot Dimensions:
125X178
Lot Features:
Level Lot, Open Lot
School Information
Elementary:
Kennedy Elementary School (K-4)
Middle:
Eisenhower Middle School (7-8)
High School:
Roxbury High School (9-12)
Community Information
County:
Morris
Town:
Roxbury Twp.
Neighborhood:
n/a
Application Fee:
n/a
Association Fee:
n/a
Fee Includes:
n/a
Amenities:
n/a
Pets:
n/a
Financial Considerations
List Price:
$600,000
Tax Amount:
$9,192
Land Assessment:
$128,300
Build. Assessment:
$206,100
Total Assessment:
$334,400
Tax Rate:
2.75
Tax Year:
2024
Ownership Type:
Fee Simple
Listing Information
MLS ID:
3953092
List Date:
03-26-2025
Days On Market:
10
Listing Broker:
KELLER WILLIAMS METROPOLITAN
Listing Agent:


































Request More Information
Shawn and Diane Fox
RE/MAX American Dream
3108 Route 10 West
Denville, NJ 07834
Call: (973) 277-7853
Web: DrakesvilleCondos.com




