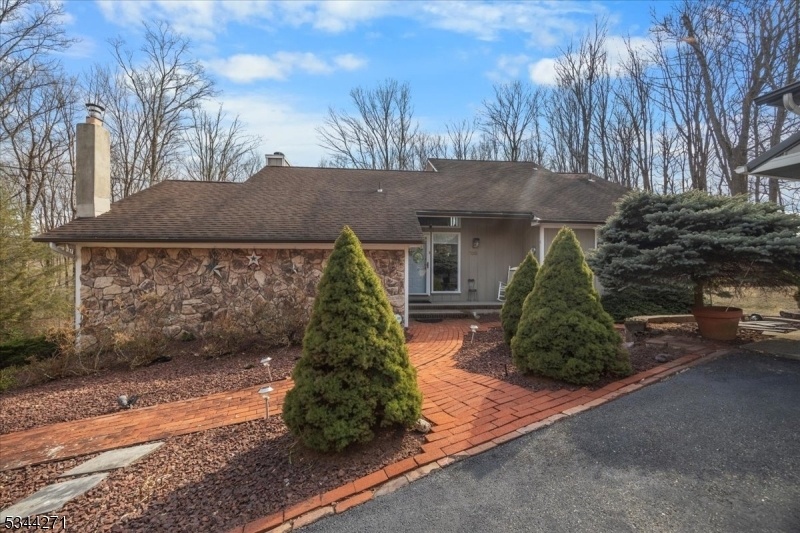188 Flanders-drakestown R
Mount Olive Twp, NJ 07836


























Price: $689,000
GSMLS: 3953654Type: Single Family
Style: Custom Home
Beds: 3
Baths: 2 Full & 1 Half
Garage: 3-Car
Year Built: 1983
Acres: 1.49
Property Tax: $12,685
Description
When You Enter You Will Notice A Beautiful 2 Story Foyer And Hardwood Floors Throughout The First Floor. The Dramatic Sunk In Living Room Has A Cathedral Ceiling, Skylights And A Vertical Wood Wall With A Wood Burning Fireplace. You'll Enjoy A Spacious Dining Area And Open Floor Plan. This Is A Great Home For Entertaining. The Kitchen Has Granite Countertops, White Cabinets, Breakfast Bar With Lighted Display And Wine Rack. A Walk-in Pantry Is Located Off The Kitchen. All Bathrooms Have Ceramic Tiles And Neutral Tones. The Master Suite Is Located On The 2nd Floor By Itself With Full Bath With Shower/tub And With Walk In Cedar Closet. There Is A Finished Walk Out Basement With Family Room And Possible 4th Bedroom Along With Laundry/bath, Separate Workshop Area And 1 Car Attached Garage. All This Is On 1.47 Acres Of Private Wooded Property With 2 Storage Sheds And A Newly Added Oversized 2 Car Detached Garage For Plenty Of Parking.
Rooms Sizes
Kitchen:
15x12
Dining Room:
17x15 First
Living Room:
23x15 First
Family Room:
29x20 Basement
Den:
n/a
Bedroom 1:
16x14 Second
Bedroom 2:
14x12 First
Bedroom 3:
14x11
Bedroom 4:
n/a
Room Levels
Basement:
FamilyRm,GarEnter,InsdEntr,Laundry,PowderRm,Workshop
Ground:
n/a
Level 1:
2Bedroom,BathMain,DiningRm,Vestibul,InsdEntr,Kitchen,LivingRm,Pantry,Porch
Level 2:
1 Bedroom, Bath(s) Other
Level 3:
n/a
Level Other:
n/a
Room Features
Kitchen:
Breakfast Bar
Dining Room:
Formal Dining Room
Master Bedroom:
Full Bath, Walk-In Closet
Bath:
Tub Shower
Interior Features
Square Foot:
n/a
Year Renovated:
n/a
Basement:
Yes - Finished, Walkout
Full Baths:
2
Half Baths:
1
Appliances:
Carbon Monoxide Detector, Dishwasher, Dryer, Microwave Oven, Range/Oven-Electric, Refrigerator, Wall Oven(s) - Electric, Washer
Flooring:
Wood
Fireplaces:
1
Fireplace:
Living Room, Wood Burning
Interior:
CODetect,CeilCath,FireExtg,CeilHigh,Skylight,SmokeDet,StallTub,WlkInCls
Exterior Features
Garage Space:
3-Car
Garage:
Attached Garage, Detached Garage
Driveway:
1 Car Width
Roof:
Asphalt Shingle
Exterior:
Composition Siding, Stone
Swimming Pool:
n/a
Pool:
n/a
Utilities
Heating System:
Baseboard - Hotwater
Heating Source:
OilAbIn
Cooling:
Central Air, Ductless Split AC
Water Heater:
Electric
Water:
Public Water, Well
Sewer:
Septic
Services:
n/a
Lot Features
Acres:
1.49
Lot Dimensions:
n/a
Lot Features:
n/a
School Information
Elementary:
n/a
Middle:
n/a
High School:
n/a
Community Information
County:
Morris
Town:
Mount Olive Twp.
Neighborhood:
n/a
Application Fee:
n/a
Association Fee:
n/a
Fee Includes:
n/a
Amenities:
n/a
Pets:
n/a
Financial Considerations
List Price:
$689,000
Tax Amount:
$12,685
Land Assessment:
$149,600
Build. Assessment:
$214,400
Total Assessment:
$364,000
Tax Rate:
3.39
Tax Year:
2024
Ownership Type:
Fee Simple
Listing Information
MLS ID:
3953654
List Date:
03-28-2025
Days On Market:
0
Listing Broker:
KELLER WILLIAMS REAL ESTATE
Listing Agent:


























Request More Information
Shawn and Diane Fox
RE/MAX American Dream
3108 Route 10 West
Denville, NJ 07834
Call: (973) 277-7853
Web: DrakesvilleCondos.com




