28 Kohomo Ave
Gloucester Twp, NJ 08081
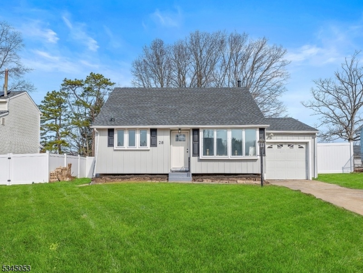
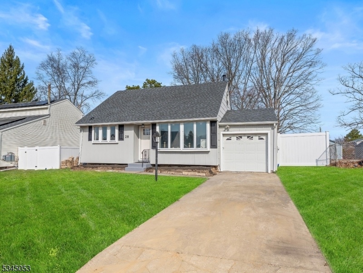
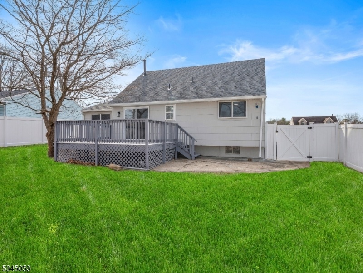
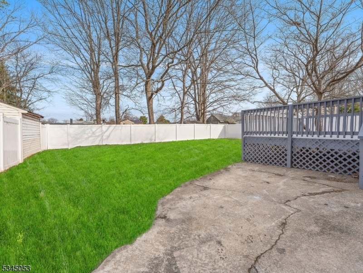
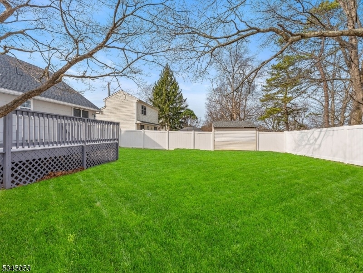
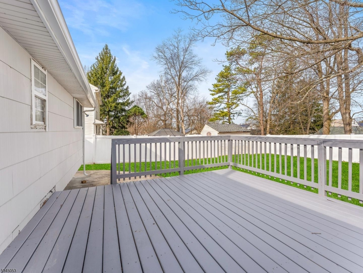
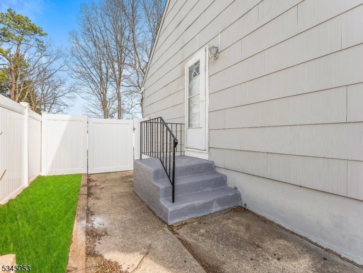
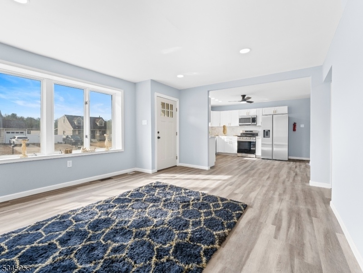

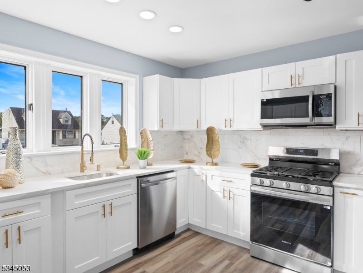
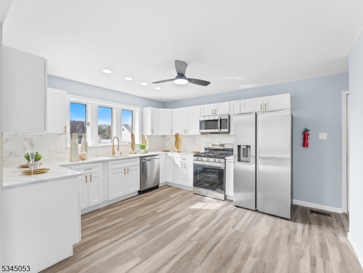
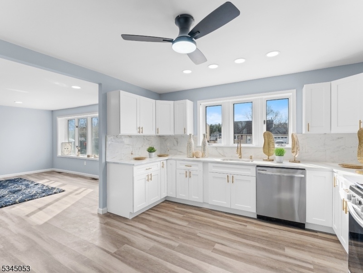
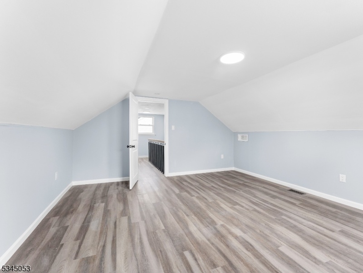
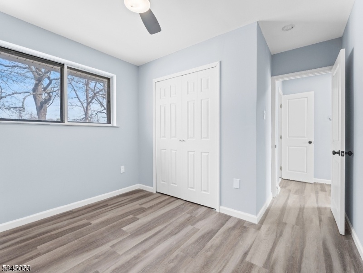
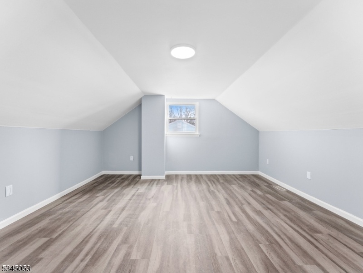

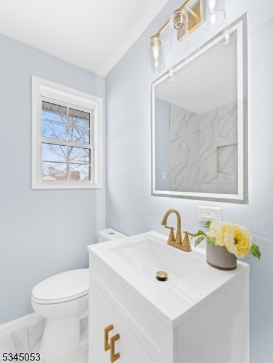
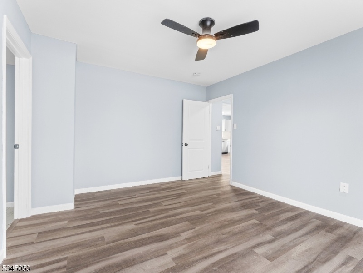
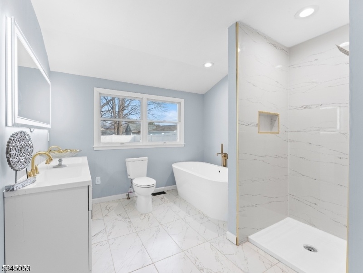
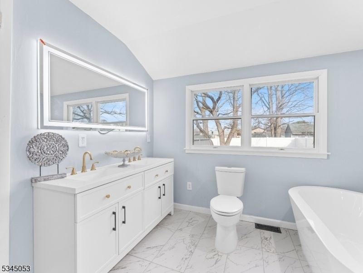
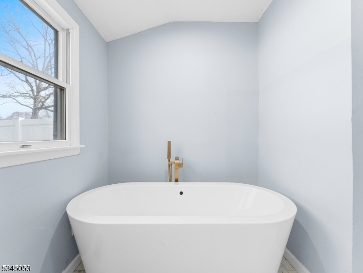
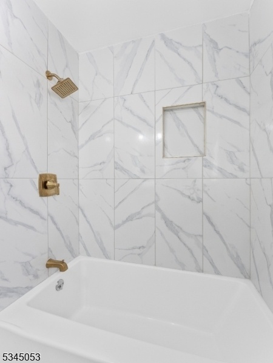
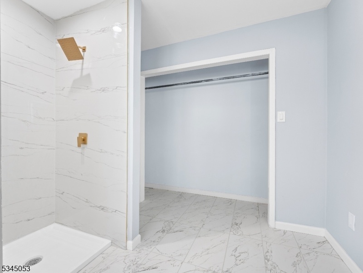
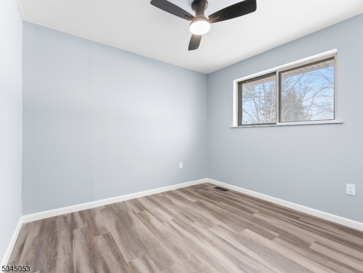
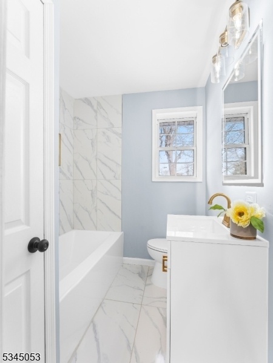
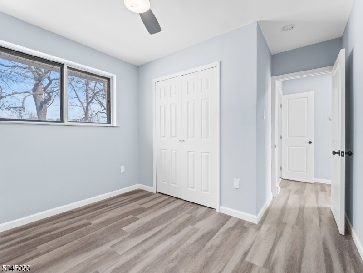
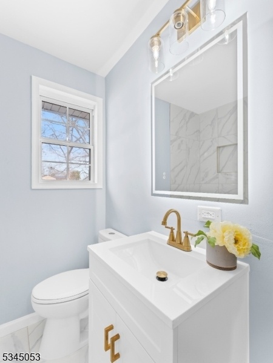
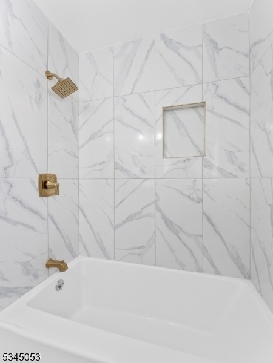
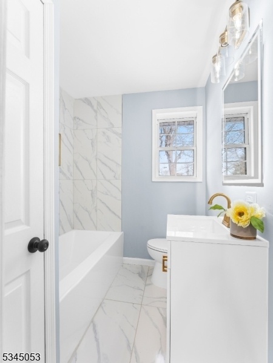
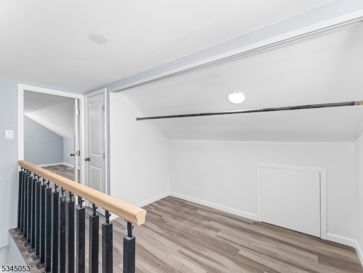
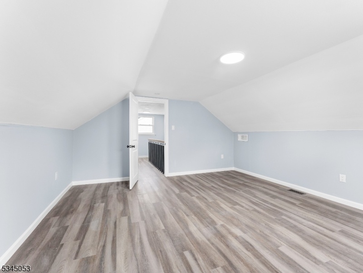
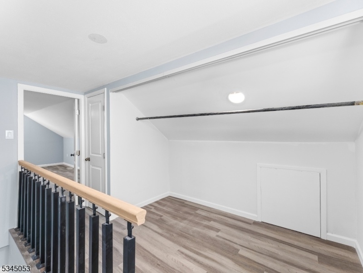
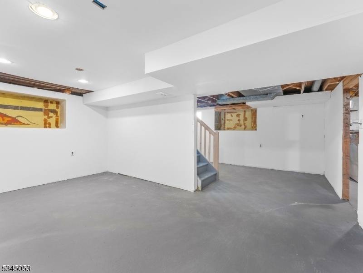
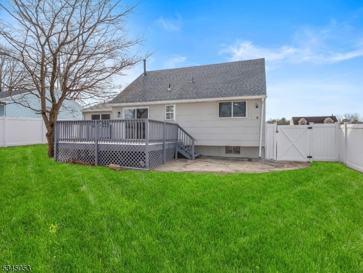
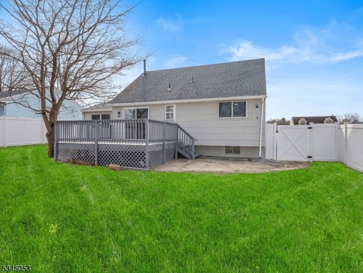
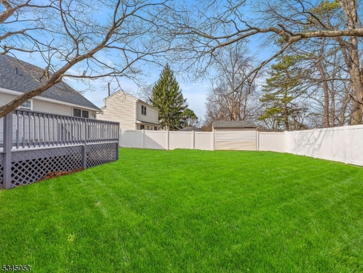
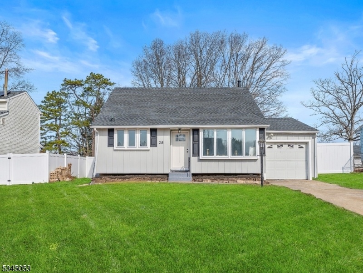
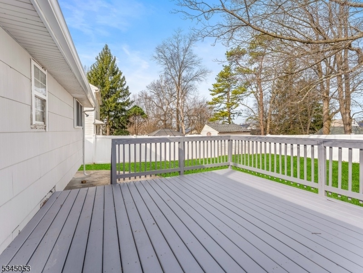
Price: $399,000
GSMLS: 3953669Type: Single Family
Style: Cape Cod
Beds: 3
Baths: 2 Full
Garage: No
Year Built: 1976
Acres: 0.15
Property Tax: $7,296
Description
Charming Newly Renovated Cape Cod In Sicklerville! Welcome To 28 Kohomo, Sicklerville, Nj 08081! This Beautifully Renovated Cape Cod Home Perfectly Blends Modern Elegance And Classic Charm. Featuring A Brand-new Kitchen With Stylish Shaker-style Cabinets Adorned With Gold-tone Handles, Quartz Countertops, A Tiled Backsplash, And Sleek Tiled Flooring. The Kitchen Is Complete With Stainless Steel Appliances, Making It A Dream For Any Home Chef. You'll Find New Luxury Laminate Plank Flooring Throughout The Home, Adding Warmth And Sophistication To Every Room. The Spacious Master Suite Offers A Sliding Door Leading To A Deck And A Generously Sized Backyard, Perfect For Relaxation Or Entertaining. The Master Bathroom Is A True Retreat With A Double Vanity, A Soaking Tub, A Stand-up Shower, And Stunning Gold-tone Fixtures. The Main Bathroom Is Equally Impressive, Featuring Beautiful Tiled Flooring, A New Tub, And A Built-in Soap Box For Convenience. The Downstairs Bedroom Offers Plenty Of Closet Space, While The Expansive Third Bedroom Boasts Three Large Closets And Enough Space To Transform Into An Additional Master Suite If Desired Outside, Enjoy The Benefits Of A Brand-new Roof And Newly Installed Fencing That Completes The Large Backyard Ideal For Privacy And Outdoor Enjoyment. Don't Miss The Opportunity To Own This Stunning, Move-in-ready Home In A Desirable Location! Schedule Your Showing Today!
Rooms Sizes
Kitchen:
0x0 First
Dining Room:
n/a
Living Room:
0x0 First
Family Room:
n/a
Den:
n/a
Bedroom 1:
0x0 First
Bedroom 2:
0x0 First
Bedroom 3:
0x0 Second
Bedroom 4:
n/a
Room Levels
Basement:
n/a
Ground:
n/a
Level 1:
n/a
Level 2:
n/a
Level 3:
n/a
Level Other:
n/a
Room Features
Kitchen:
Eat-In Kitchen
Dining Room:
n/a
Master Bedroom:
1st Floor
Bath:
Soaking Tub
Interior Features
Square Foot:
n/a
Year Renovated:
2025
Basement:
Yes - Finished-Partially
Full Baths:
2
Half Baths:
0
Appliances:
Carbon Monoxide Detector, Dishwasher, Microwave Oven, Range/Oven-Gas, Refrigerator
Flooring:
n/a
Fireplaces:
No
Fireplace:
n/a
Interior:
n/a
Exterior Features
Garage Space:
No
Garage:
n/a
Driveway:
Concrete
Roof:
Asphalt Shingle
Exterior:
CedarSid
Swimming Pool:
No
Pool:
n/a
Utilities
Heating System:
Forced Hot Air
Heating Source:
Electric, Gas-Natural
Cooling:
Central Air
Water Heater:
n/a
Water:
Public Water
Sewer:
Public Sewer
Services:
n/a
Lot Features
Acres:
0.15
Lot Dimensions:
60X110
Lot Features:
n/a
School Information
Elementary:
n/a
Middle:
n/a
High School:
n/a
Community Information
County:
Camden
Town:
Gloucester Twp.
Neighborhood:
Clementon
Application Fee:
n/a
Association Fee:
n/a
Fee Includes:
n/a
Amenities:
n/a
Pets:
n/a
Financial Considerations
List Price:
$399,000
Tax Amount:
$7,296
Land Assessment:
$47,400
Build. Assessment:
$130,300
Total Assessment:
$177,700
Tax Rate:
4.11
Tax Year:
2024
Ownership Type:
Fee Simple
Listing Information
MLS ID:
3953669
List Date:
03-29-2025
Days On Market:
24
Listing Broker:
KELLER WILLIAMS PREMIER
Listing Agent:






































Request More Information
Shawn and Diane Fox
RE/MAX American Dream
3108 Route 10 West
Denville, NJ 07834
Call: (973) 277-7853
Web: DrakesvilleCondos.com

