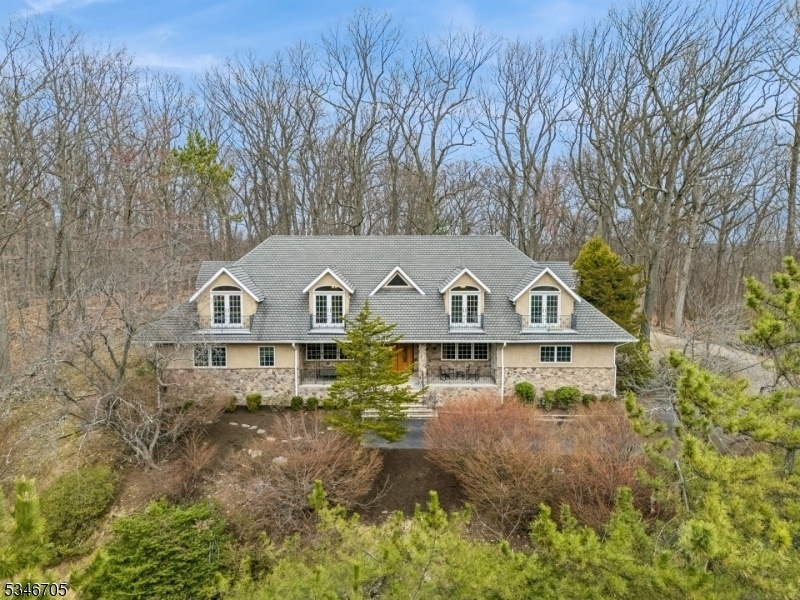6 Cambridge Rd
Parsippany-Troy Hills Twp, NJ 07950















































Price: $1,250,000
GSMLS: 3953706Type: Single Family
Style: Custom Home
Beds: 5
Baths: 4 Full & 1 Half
Garage: 2-Car
Year Built: 1974
Acres: 1.70
Property Tax: $20,555
Description
Welcome To This Private Luxury Estate On Over 1.7 Acres. This Exquisite Custom Home Offers 5 Bedrooms And 4.5 Baths. Step Into The 2-story Foyer Boasting A Dramatic Curved Stairway With Cathedral Ceilings. The First Floor Presents One Bedroom And A Full Bathroom That Could Be Used As An In-law Suite. The Gourmet Eat-in Kitchen Opens To A Large Family Room With Gas Fireplace And Doors To The Patio With Views Of The Extensive Backyard. The Kitchen Is Outfitted With All The Upgrades; Ss Appliances, Viking Stove, Miele Coffeemaker And Breakfast Bar Providing A Functional And Modern Cooking Space. The First Floor Boasts 2 Additional Living Rooms, Dining Room, Another 2nd Full Bathroom, Laundry Room And Office. The 2nd Floor Includes 4 Spacious Bedrooms Each With Its Own Private Balcony. Two Of The Bedrooms Are Adorned With A Private Bath And A Separate Sitting Area. The Primary Bedroom Suite Provides Ample Space And Privacy, With A Luxurious En-suite Bathroom And A Walk-in Closet. The Finished Basement Was Recently Updated And Includes A 1/2 Bath And Mudroom Area For Various Uses. The Private Yard Provides A Tranquil Oasis, With Seasonal City Views And Dramatic Outdoor Lights. The Tennis Court Offers A Unique Recreational Amenity. To Top It Off There Is A Heated Driveway And A Back-up Generator! This Home Presents A Unique Opportunity To Enjoy The Privacy And Amenities Of A Country Estate While Being Conveniently Located To All Major Highways, Parks, Schools And Shopping.
Rooms Sizes
Kitchen:
19x14 First
Dining Room:
14x15 First
Living Room:
20x15 First
Family Room:
20x14 First
Den:
n/a
Bedroom 1:
25x22 Second
Bedroom 2:
15x18 Second
Bedroom 3:
14x21 Second
Bedroom 4:
12x21 Second
Room Levels
Basement:
BathOthr,FamilyRm,GarEnter,Storage
Ground:
n/a
Level 1:
1Bedroom,BathMain,BathOthr,DiningRm,FamilyRm,Foyer,Kitchen,Laundry,LivingRm,Office,OutEntrn,Pantry,SittngRm
Level 2:
4+Bedrms,BathMain,BathOthr,SittngRm
Level 3:
n/a
Level Other:
n/a
Room Features
Kitchen:
Center Island, Eat-In Kitchen, Pantry
Dining Room:
Formal Dining Room
Master Bedroom:
Full Bath, Walk-In Closet
Bath:
Bidet, Jetted Tub, Stall Shower
Interior Features
Square Foot:
4,531
Year Renovated:
n/a
Basement:
Yes - Finished, Full
Full Baths:
4
Half Baths:
1
Appliances:
Carbon Monoxide Detector, Dishwasher, Disposal, Dryer, Generator-Built-In, Kitchen Exhaust Fan, Microwave Oven, Range/Oven-Gas, Refrigerator, Washer, Water Softener-Own, Wine Refrigerator
Flooring:
See Remarks, Stone, Tile, Vinyl-Linoleum, Wood
Fireplaces:
2
Fireplace:
Family Room, Gas Fireplace, Living Room, Wood Stove-Freestanding
Interior:
CeilBeam,Bidet,Blinds,CODetect,CeilCath,Drapes,FireExtg,CeilHigh,JacuzTyp,SecurSys,SmokeDet,WlkInCls
Exterior Features
Garage Space:
2-Car
Garage:
Attached Garage, Built-In Garage, Garage Door Opener
Driveway:
Additional Parking, Blacktop
Roof:
Composition Shingle
Exterior:
Stone, Stucco
Swimming Pool:
No
Pool:
n/a
Utilities
Heating System:
4+ Units, Forced Hot Air, Heat Pump, Multi-Zone
Heating Source:
Gas-Natural
Cooling:
4+ Units, Central Air, Multi-Zone Cooling
Water Heater:
Gas
Water:
Public Water
Sewer:
Public Sewer
Services:
Cable TV, Fiber Optic, Garbage Included
Lot Features
Acres:
1.70
Lot Dimensions:
n/a
Lot Features:
Backs to Park Land, Skyline View, Wooded Lot
School Information
Elementary:
Mt. Tabor Elementary School (K-5)
Middle:
Brooklawn Middle School (6-8)
High School:
Parsippany Hills High School (9-12)
Community Information
County:
Morris
Town:
Parsippany-Troy Hills Twp.
Neighborhood:
Parsippany
Application Fee:
n/a
Association Fee:
n/a
Fee Includes:
n/a
Amenities:
n/a
Pets:
Yes
Financial Considerations
List Price:
$1,250,000
Tax Amount:
$20,555
Land Assessment:
$212,800
Build. Assessment:
$378,900
Total Assessment:
$591,700
Tax Rate:
3.38
Tax Year:
2024
Ownership Type:
Fee Simple
Listing Information
MLS ID:
3953706
List Date:
03-29-2025
Days On Market:
7
Listing Broker:
COLDWELL BANKER REALTY
Listing Agent:















































Request More Information
Shawn and Diane Fox
RE/MAX American Dream
3108 Route 10 West
Denville, NJ 07834
Call: (973) 277-7853
Web: DrakesvilleCondos.com




