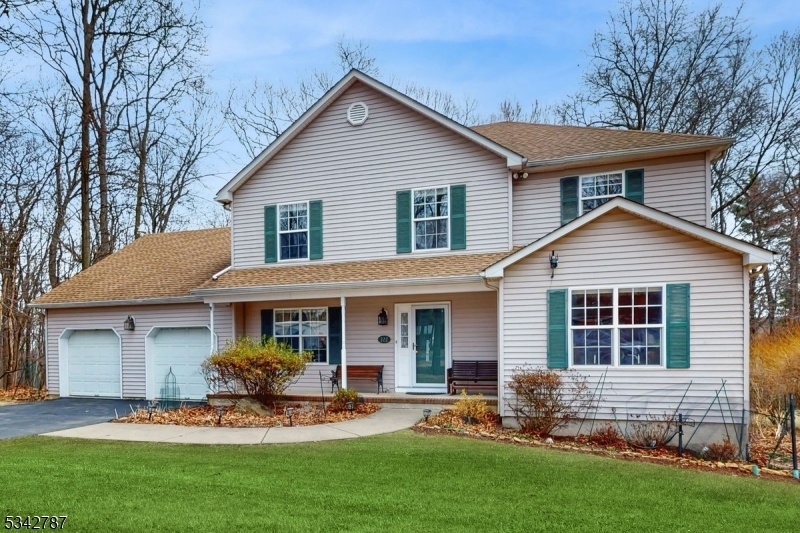222 Ann St
Dover Town, NJ 07801
























Price: $649,000
GSMLS: 3953738Type: Single Family
Style: Colonial
Beds: 4
Baths: 2 Full & 1 Half
Garage: 2-Car
Year Built: 1996
Acres: 0.69
Property Tax: $12,587
Description
Welcome To This Stunning 4-bedroom, 2.5-bath Colonial In The Best Section Of Town Near Randolph Border, Where Classic Charm Meets Modern Elegance. From The Moment You Step Inside, You'll Be Greeted By Sun-drenched Rooms And An Inviting Layout Designed For Both Relaxation And Entertaining.the Heart Of The Home Is The Expansive Kitchen, Featuring Silestone Countertops, A Spacious Pantry, And Ample Prep Space, Perfect For Home Chefs And Entertainers Alike. Sliding Doors Open To A Newer Trex Deck, Where You Can Unwind While Overlooking Your Private Backyard. Right Off The Kitchen Is The Family Room , The Perfect Place To Gather By The Wood Burning Fireplace And The Formal Dinning Room.also In The Main Level You Will Find The Sitting Room ,with Its Built-in Bookshelves, Is An Ideal Extra Room Home Office, Extra Guest Room, Craft Room Or Den... The Possibilities Are Endless.on The First Floor The En-suite Master Bedroom Offers A Peaceful Retreat, Complete With A Beautifully Updated Bath Featuring Luxurious Fixtures. Three Additional Generously Sized Bedrooms Provide Plenty Of Space For Fam, Guests, Or A Home Office. And For Those With A Vision, The Walk-out Unfinished Basement Is A Blank Canvas, Ready To Be Transformed Into A Home Gym, Media Room, Or In-law Suite. With Timeless Appeal, Thoughtful Updates, And Limitless Potential, This Home Is More Than Just A Place To Live It's An Experience Waiting To Be Embraced. Don't Miss Your Chance To Make It Yours.
Rooms Sizes
Kitchen:
8x12 Ground
Dining Room:
11x14 Ground
Living Room:
12x16 Ground
Family Room:
16x17 Ground
Den:
Ground
Bedroom 1:
11x18 First
Bedroom 2:
12x12 First
Bedroom 3:
12x12 First
Bedroom 4:
11x10 First
Room Levels
Basement:
n/a
Ground:
BathOthr,DiningRm,FamilyRm,Kitchen,Laundry,LivDinRm
Level 1:
4 Or More Bedrooms
Level 2:
n/a
Level 3:
n/a
Level Other:
n/a
Room Features
Kitchen:
Country Kitchen
Dining Room:
Formal Dining Room
Master Bedroom:
Full Bath, Walk-In Closet
Bath:
Stall Shower
Interior Features
Square Foot:
n/a
Year Renovated:
n/a
Basement:
Yes - Unfinished, Walkout
Full Baths:
2
Half Baths:
1
Appliances:
Dishwasher, Dryer, Range/Oven-Gas, Refrigerator, Washer
Flooring:
Tile, Wood
Fireplaces:
1
Fireplace:
Wood Burning
Interior:
n/a
Exterior Features
Garage Space:
2-Car
Garage:
Attached Garage
Driveway:
2 Car Width
Roof:
Asphalt Shingle
Exterior:
Vinyl Siding
Swimming Pool:
No
Pool:
n/a
Utilities
Heating System:
Forced Hot Air
Heating Source:
Gas-Natural
Cooling:
Central Air
Water Heater:
Electric
Water:
Public Water
Sewer:
Public Sewer
Services:
n/a
Lot Features
Acres:
0.69
Lot Dimensions:
100X301
Lot Features:
Wooded Lot
School Information
Elementary:
Academy Street Elementary School (K-5)
Middle:
Dover Middle School (7-8)
High School:
Dover High School (9-12)
Community Information
County:
Morris
Town:
Dover Town
Neighborhood:
n/a
Application Fee:
n/a
Association Fee:
n/a
Fee Includes:
n/a
Amenities:
n/a
Pets:
n/a
Financial Considerations
List Price:
$649,000
Tax Amount:
$12,587
Land Assessment:
$108,800
Build. Assessment:
$275,800
Total Assessment:
$384,600
Tax Rate:
3.27
Tax Year:
2024
Ownership Type:
Fee Simple
Listing Information
MLS ID:
3953738
List Date:
03-29-2025
Days On Market:
0
Listing Broker:
PROMINENT PROPERTIES SIR
Listing Agent:
























Request More Information
Shawn and Diane Fox
RE/MAX American Dream
3108 Route 10 West
Denville, NJ 07834
Call: (973) 277-7853
Web: DrakesvilleCondos.com




