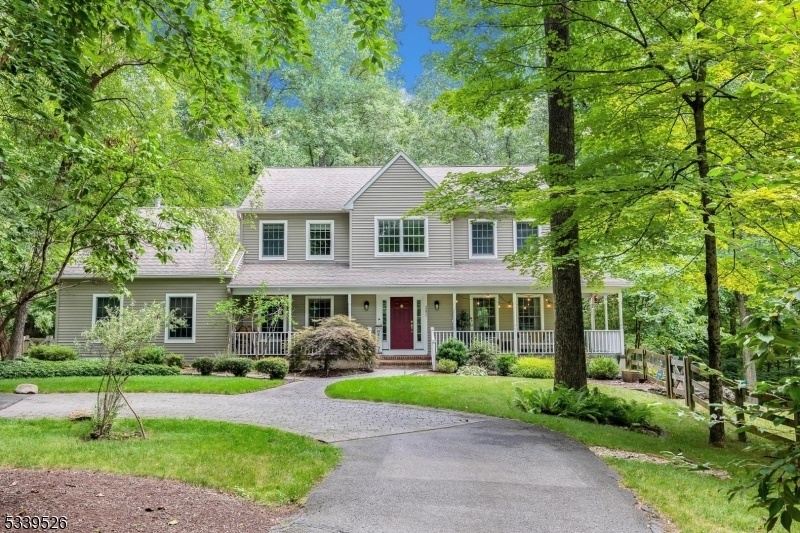281 Fairview Ave
Washington Twp, NJ 07853


















































Price: $799,900
GSMLS: 3953965Type: Single Family
Style: Colonial
Beds: 4
Baths: 3 Full & 1 Half
Garage: 2-Car
Year Built: 1997
Acres: 3.70
Property Tax: $16,582
Description
Incredible Natural Beauty And Privacy Defines This Unique Home Situated On 3.5+ Acres; Yet, Also Conveniently Located Just Minutes From Highly Ranked Washington Twp Schools; Chester And Long Valley Shopping And Dining; And Other Local Attractions. Property Features A Secluded, Park Like Setting, Circular Driveway, Completely Fenced Back Yard, And Your Own Babbling Brook That Crosses The Property. The Modern Home Blends The Best Of Both Traditional And Open Floor Plans, And Includes A Walk Around Front Porch, Large Kitchen With Center Island, Spacious Rooms, 1st Floor Office, Vaulted Ceiling, Furnished Walk-out Basement (potential For In-law Suite), Wood Burning Fireplace, Adt Home Security System, Mud Room With Access To 2-car Garage And Lots Of Storage. (note; Mud Room Could Easily Be Converted Back To Laundry Room). Nature Lovers Can Relax On The Expansive Back Deck Or At One Of The Property's 3 Fire Pits; Bike To The Columbia Trail (.7 Miles Away); Or Visit Nearby State Parks Or Ort And Alstede Farms. Included/staying With Home: Playground, Office Desk, And Matching Bunk Bed Bedroom Set. New Water Heater And Water Treatment Components 2024, Updated Deck 2022, New Charcoal Color Gaf Roof April 2025, New Rear Security Door (2021), And Well-maintained Septic. **please Respect Resident's Privacy And Do Not Drive Down Driveway Without Appointment**
Rooms Sizes
Kitchen:
25x12 First
Dining Room:
16x14 First
Living Room:
15x14 First
Family Room:
20x17 First
Den:
14x10 First
Bedroom 1:
19x14 Second
Bedroom 2:
16x12 Second
Bedroom 3:
15x12 Second
Bedroom 4:
14x12 Second
Room Levels
Basement:
n/a
Ground:
BathOthr,Exercise,GameRoom,Laundry,RecRoom,Utility,Walkout
Level 1:
DiningRm,FamilyRm,Foyer,GarEnter,Kitchen,LivingRm,Office,Pantry,Porch,PowderRm
Level 2:
4 Or More Bedrooms, Bath Main, Bath(s) Other
Level 3:
n/a
Level Other:
n/a
Room Features
Kitchen:
Center Island, Eat-In Kitchen, Pantry
Dining Room:
Formal Dining Room
Master Bedroom:
Full Bath, Walk-In Closet
Bath:
Jetted Tub, Stall Shower
Interior Features
Square Foot:
n/a
Year Renovated:
n/a
Basement:
Yes - Finished, French Drain, Walkout
Full Baths:
3
Half Baths:
1
Appliances:
Carbon Monoxide Detector, Dishwasher, Generator-Hookup, Microwave Oven, Range/Oven-Electric, Refrigerator, Self Cleaning Oven, Sump Pump, Water Softener-Own
Flooring:
Carpeting, Laminate, Tile, Wood
Fireplaces:
1
Fireplace:
Family Room, Wood Burning
Interior:
Blinds,CeilCath,CeilHigh,JacuzTyp,SmokeDet,StallShw,TubShowr,WlkInCls
Exterior Features
Garage Space:
2-Car
Garage:
Attached Garage, Garage Door Opener
Driveway:
Blacktop, Circular, Driveway-Shared
Roof:
Asphalt Shingle
Exterior:
Vinyl Siding
Swimming Pool:
No
Pool:
n/a
Utilities
Heating System:
2 Units, Forced Hot Air
Heating Source:
OilAbIn
Cooling:
2 Units, Ceiling Fan, Central Air, Multi-Zone Cooling
Water Heater:
Electric
Water:
Private, Well
Sewer:
Septic, Septic 4 Bedroom Town Verified
Services:
Cable TV Available, Garbage Extra Charge
Lot Features
Acres:
3.70
Lot Dimensions:
n/a
Lot Features:
Flag Lot, Stream On Lot, Wooded Lot
School Information
Elementary:
n/a
Middle:
n/a
High School:
n/a
Community Information
County:
Morris
Town:
Washington Twp.
Neighborhood:
Valley
Application Fee:
n/a
Association Fee:
n/a
Fee Includes:
n/a
Amenities:
n/a
Pets:
n/a
Financial Considerations
List Price:
$799,900
Tax Amount:
$16,582
Land Assessment:
$198,500
Build. Assessment:
$373,100
Total Assessment:
$571,600
Tax Rate:
2.90
Tax Year:
2024
Ownership Type:
Fee Simple
Listing Information
MLS ID:
3953965
List Date:
03-31-2025
Days On Market:
5
Listing Broker:
KELLER WILLIAMS METROPOLITAN
Listing Agent:


















































Request More Information
Shawn and Diane Fox
RE/MAX American Dream
3108 Route 10 West
Denville, NJ 07834
Call: (973) 277-7853
Web: DrakesvilleCondos.com




