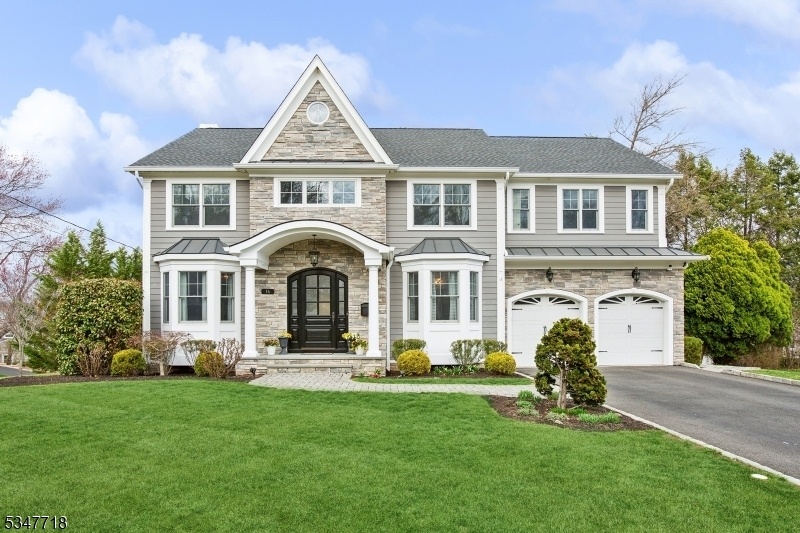14 Wychview Dr
Westfield Town, NJ 07090






































Price: $2,300,000
GSMLS: 3954229Type: Single Family
Style: Colonial
Beds: 6
Baths: 6 Full & 1 Half
Garage: 2-Car
Year Built: 2016
Acres: 0.27
Property Tax: $36,892
Description
Chic Design Choices And Moody Accents Add Sophistication And Style To This Elegant Colonial In The Highly Sought-after Westfield Neighborhood Of Wychwood. With Striking Curb Appeal, Custom Landscaping And Modern Amenities, This 6 Bedroom, 6.5 Bath Home Is Perfect For Comfortable Living And Easy Entertaining Alike.the First Floor Unfolds Into A Spacious Open-concept Living Space With Gourmet Kitchen, Complemented By A Butler's Pantry That Seamlessly Flows To The Formal Dining Room. A Cozy Library Provides A Quiet Retreat, While The Mudroom Entry Off The Garage Adds Practical Convenience. The Main Level Also Includes A Generously-sized Ensuite Bedroom, Ideal For Guests Or Private Office Space. On The Second Level, You'll Find Four Bedrooms Including A Guest Room With Its Own Ensuite, Plus Two Bedrooms Sharing A Jack-and-jill Bath. The Primary Suite With Double-door Entry Includes A Large Ensuite Bath, Walk-in Closet, And Cozy Gas Fireplace. The Sixth Bedroom Can Be Found On The Third Level, Along With A Full Bath Perfect For A Guest Suite Or Additional Living Space. The Expansive Lower-level Is Designed For Ultimate Entertainment, Featuring A Dry Bar, The 6th Full Bath, And A Walk-out Area Leading To A Custom Stone Patio. This Outdoor Space Is Beautifully Set Against A Backdrop Of A Lush, Tree-lined Backyard.this Property A Truly Exceptional Find In One Of Westfield's Most Desirable Neighborhoods. You'll Fall In Love With This One, Come See For Yourself.
Rooms Sizes
Kitchen:
11x16 First
Dining Room:
10x19 First
Living Room:
14x20 First
Family Room:
First
Den:
10x15 First
Bedroom 1:
12x12 First
Bedroom 2:
21x15 Second
Bedroom 3:
12x14 Second
Bedroom 4:
18x18 Second
Room Levels
Basement:
1Bedroom,BathOthr,Leisure,OutEntrn
Ground:
n/a
Level 1:
DiningRm,FamilyRm,GarEnter,Kitchen,Library,LivDinRm,MudRoom,Pantry,Toilet
Level 2:
4 Or More Bedrooms, Bath Main, Bath(s) Other
Level 3:
1 Bedroom, Attic, Bath(s) Other
Level Other:
n/a
Room Features
Kitchen:
Breakfast Bar, Eat-In Kitchen, Pantry, Separate Dining Area
Dining Room:
Living/Dining Combo
Master Bedroom:
1st Floor, Fireplace, Full Bath, Walk-In Closet
Bath:
Soaking Tub, Stall Shower
Interior Features
Square Foot:
n/a
Year Renovated:
n/a
Basement:
Yes - Finished, Full, Walkout
Full Baths:
6
Half Baths:
1
Appliances:
Carbon Monoxide Detector, Dishwasher, Dryer, Microwave Oven, Range/Oven-Gas, Refrigerator, Sump Pump, Washer, Wine Refrigerator
Flooring:
Wood
Fireplaces:
2
Fireplace:
Bathroom, Gas Fireplace, Living Room
Interior:
BarDry,CeilCath,Drapes,AlrmFire,FireExtg,CeilHigh,Intercom,SecurSys,SmokeDet,StallTub,WlkInCls,WndwTret
Exterior Features
Garage Space:
2-Car
Garage:
Attached,DoorOpnr,Garage,InEntrnc
Driveway:
2 Car Width, Blacktop, Concrete, Hard Surface
Roof:
Asphalt Shingle
Exterior:
Composition Siding, Stone
Swimming Pool:
No
Pool:
n/a
Utilities
Heating System:
Forced Hot Air, Multi-Zone
Heating Source:
Gas-Natural
Cooling:
Multi-Zone Cooling
Water Heater:
Gas
Water:
Public Water
Sewer:
Public Sewer
Services:
Cable TV
Lot Features
Acres:
0.27
Lot Dimensions:
92X137
Lot Features:
n/a
School Information
Elementary:
Wilson
Middle:
Roosevelt
High School:
Westfield
Community Information
County:
Union
Town:
Westfield Town
Neighborhood:
n/a
Application Fee:
n/a
Association Fee:
n/a
Fee Includes:
n/a
Amenities:
n/a
Pets:
n/a
Financial Considerations
List Price:
$2,300,000
Tax Amount:
$36,892
Land Assessment:
$556,300
Build. Assessment:
$1,081,900
Total Assessment:
$1,638,200
Tax Rate:
2.25
Tax Year:
2024
Ownership Type:
Fee Simple
Listing Information
MLS ID:
3954229
List Date:
04-01-2025
Days On Market:
20
Listing Broker:
COMPASS NEW JERSEY, LLC
Listing Agent:






































Request More Information
Shawn and Diane Fox
RE/MAX American Dream
3108 Route 10 West
Denville, NJ 07834
Call: (973) 277-7853
Web: DrakesvilleCondos.com

