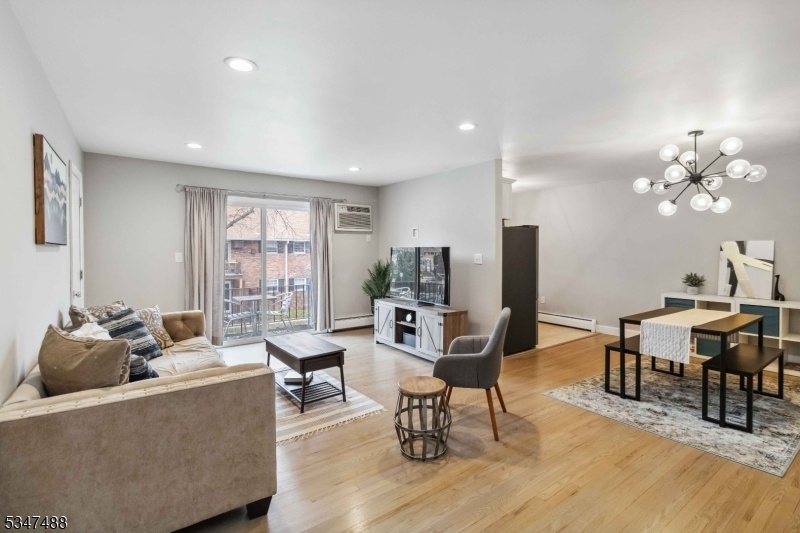320 South St
Morristown Town, NJ 07960























Price: $345,000
GSMLS: 3954269Type: Condo/Townhouse/Co-op
Style: One Floor Unit
Beds: 1
Baths: 1 Full
Garage: No
Year Built: 1966
Acres: 11.73
Property Tax: $771,080
Description
Beautifully Renovated 1 Bedroom 1 Bathroom, 2nd Floor Unit In Morristown's Highly Desirable Parson's Village! Walk To Downtown Morristown! New Windows, Interior Doors, Knobs, Light Fixtures And Recessed Lighting Throughout! Newer Kitchen With Granite Countertops And Stainless Steel Appliances. Full Bathroom With Tub/shower And Ceramic Tile. Hardwood Floors Throughout. Fabulous Move-in-ready Unit With A Perfect Location Within Complex! Balcony Overlooking Courtyard & Pool. Laundry Available Within The Building.
Rooms Sizes
Kitchen:
9x9 Second
Dining Room:
Second
Living Room:
19x13 Second
Family Room:
n/a
Den:
n/a
Bedroom 1:
19x14 Second
Bedroom 2:
n/a
Bedroom 3:
n/a
Bedroom 4:
n/a
Room Levels
Basement:
Laundry Room
Ground:
n/a
Level 1:
n/a
Level 2:
1Bedroom,BathMain,Kitchen,LivDinRm
Level 3:
n/a
Level Other:
n/a
Room Features
Kitchen:
Eat-In Kitchen
Dining Room:
n/a
Master Bedroom:
n/a
Bath:
n/a
Interior Features
Square Foot:
n/a
Year Renovated:
2014
Basement:
No
Full Baths:
1
Half Baths:
0
Appliances:
Carbon Monoxide Detector, Dishwasher, Range/Oven-Gas, Refrigerator
Flooring:
Tile, Wood
Fireplaces:
No
Fireplace:
n/a
Interior:
CODetect,Shades,TubShowr
Exterior Features
Garage Space:
No
Garage:
n/a
Driveway:
Off-Street Parking
Roof:
Asphalt Shingle
Exterior:
Brick
Swimming Pool:
Yes
Pool:
Association Pool
Utilities
Heating System:
1 Unit, Baseboard - Hotwater
Heating Source:
Gas-Natural
Cooling:
2 Units, Wall A/C Unit(s)
Water Heater:
n/a
Water:
Public Water
Sewer:
Public Sewer
Services:
n/a
Lot Features
Acres:
11.73
Lot Dimensions:
n/a
Lot Features:
n/a
School Information
Elementary:
n/a
Middle:
n/a
High School:
n/a
Community Information
County:
Morris
Town:
Morristown Town
Neighborhood:
Parsons Village
Application Fee:
n/a
Association Fee:
n/a
Fee Includes:
Electric, Heat, Maintenance-Common Area, Maintenance-Exterior, Sewer Fees, Snow Removal, Trash Collection, Water Fees
Amenities:
Pool-Outdoor
Pets:
Call, Yes
Financial Considerations
List Price:
$345,000
Tax Amount:
$771,080
Land Assessment:
$19,800,000
Build. Assessment:
$29,157,500
Total Assessment:
$48,957,500
Tax Rate:
1.58
Tax Year:
2024
Ownership Type:
Cooperative
Listing Information
MLS ID:
3954269
List Date:
04-01-2025
Days On Market:
3
Listing Broker:
WEICHERT REALTORS
Listing Agent:























Request More Information
Shawn and Diane Fox
RE/MAX American Dream
3108 Route 10 West
Denville, NJ 07834
Call: (973) 277-7853
Web: DrakesvilleCondos.com




