43 Ormont Rd
Chatham Twp, NJ 07928
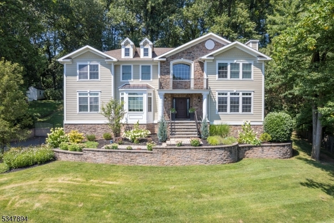
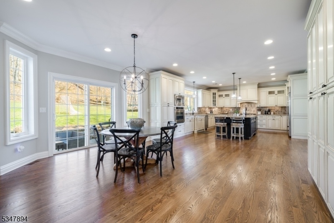
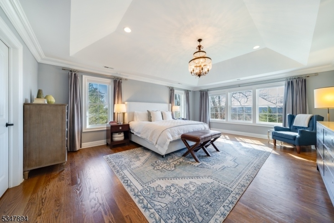
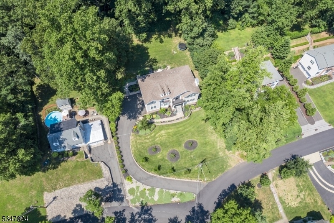
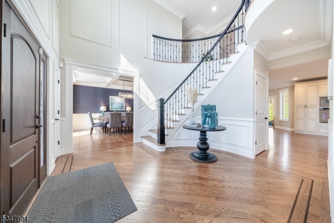
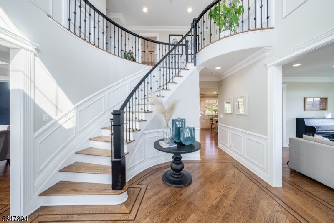
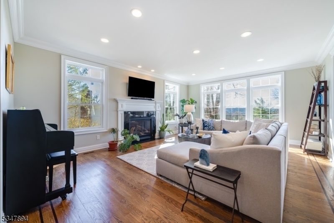
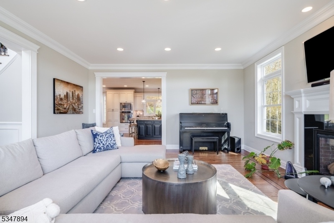
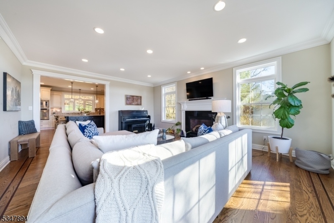
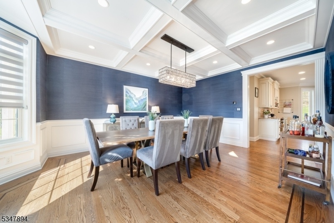
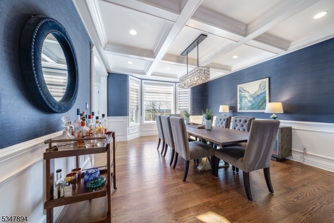
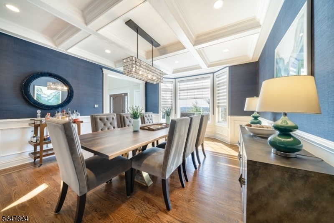
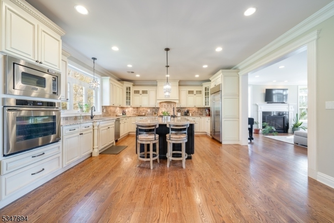
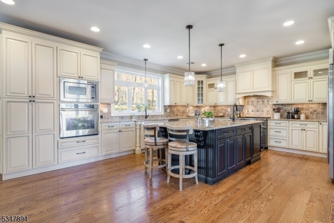
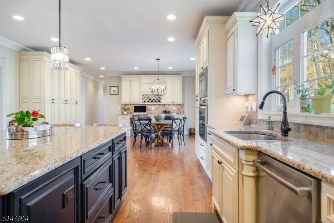
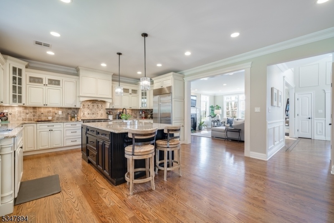
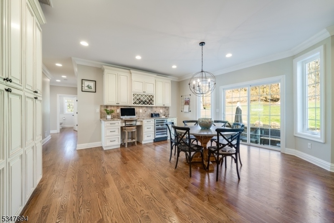
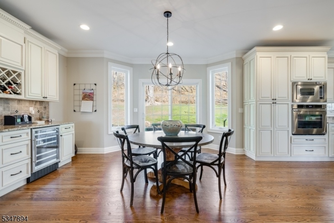
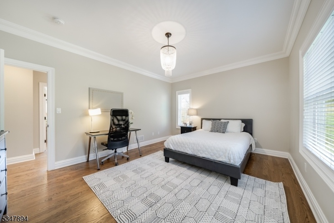
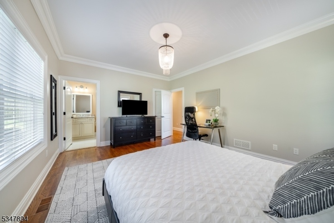
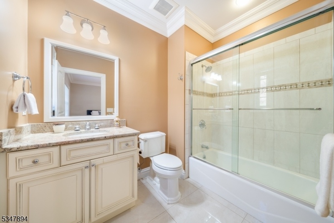
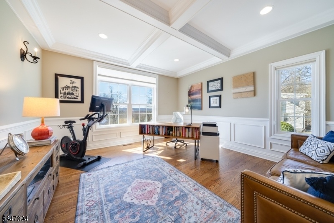
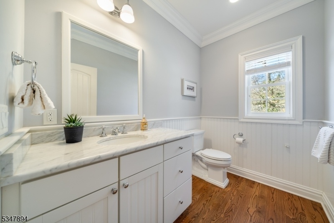
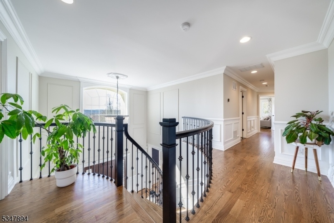
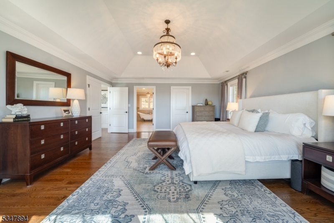
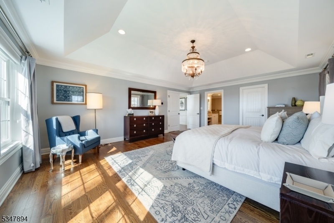
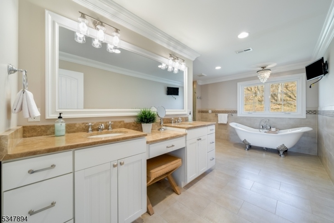
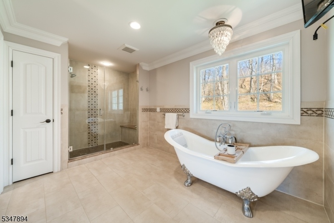
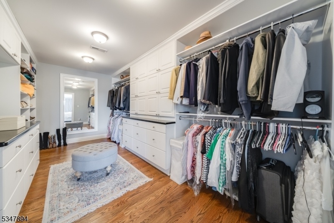
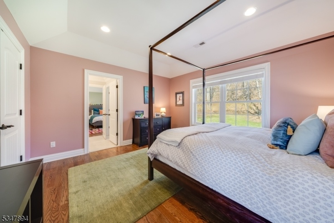
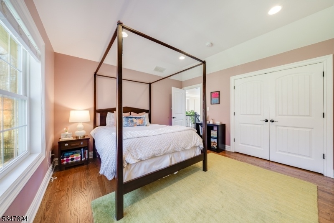
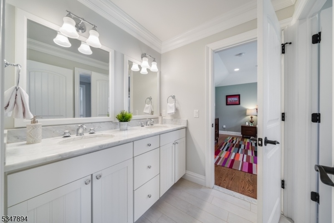
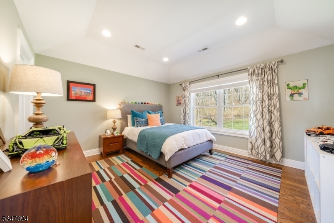
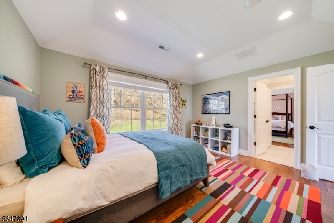
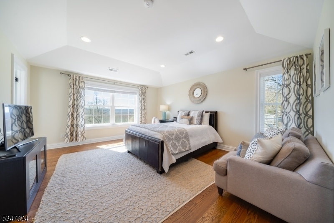
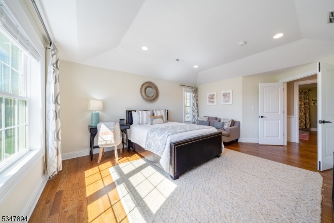
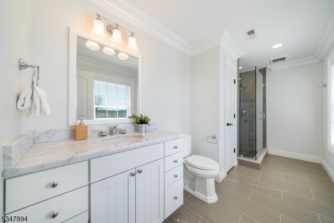
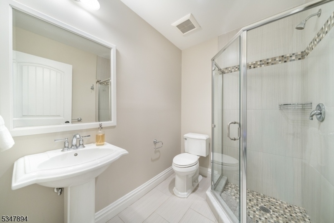
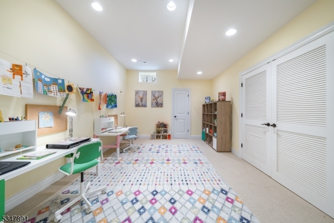
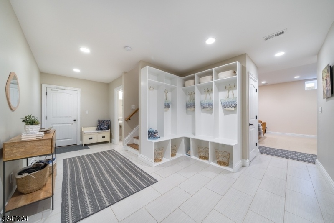
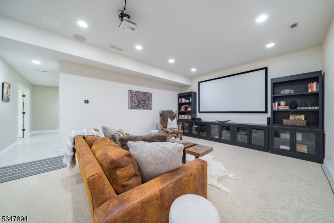
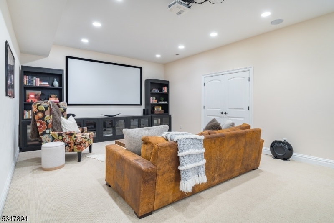
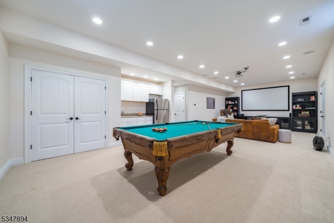
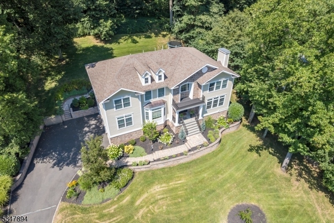
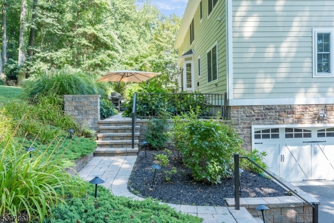
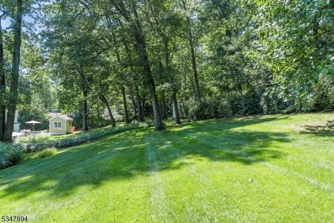
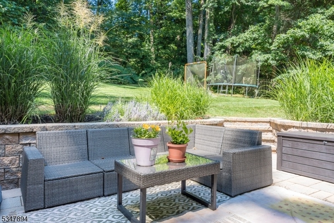
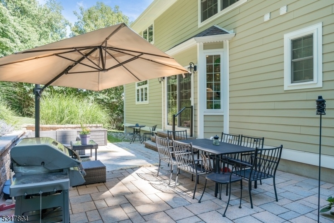
Price: $1,999,000
GSMLS: 3954418Type: Single Family
Style: Colonial
Beds: 5
Baths: 5 Full & 1 Half
Garage: 3-Car
Year Built: 2014
Acres: 0.59
Property Tax: $27,883
Description
Exquisitely Updated Hilltop Colonial On Over Half Acre In Coveted Chatham Twp! As You Approach This Stunning Home, You'll Note The Professional Landscaping, New Stone Walkways, But The Unbelievable Eastern View From The Majestic Front Entry Sets The Tone For What's Awaiting Inside. Grand 2-story Entry Foyer Welcomes W/ Circular Staircase, Inlaid Hardwood Floors & Beautiful Millwork. Formal Living & Dining Rooms Continue The Elegant Touches Complemented By Oversized Windows W/ Transoms, A Gas Fireplace, High-end Light Fixtures & More. Expansive Eat-in Kitchen W/ Custom Cabinetry, Granite Countertops, Ss Appliances (viking, Sub Zero, Bosch, Dacor), 2 Sinks, Center Island, Pantry Wall & Beverage Bar W/ Wine Fridge. Glass Sliding Doors Lead To Back Patio With Lined Trees For Privacy. Ensuite Bedroom And Home Office Completes The First Level. Upstairs, The Primary Suite Is A Relaxing Retreat Full Of Natural Light W/ An Impressive Walk-in Closet/dressing Room & Ensuite Bath With Double Vanity, Clawfoot Soaker Tub & Oversized Walk-in Shower. 3 Spacious Bedrooms W/ Great Closet Space, 2 Full Baths & Laundry Room Meet All Needs For Convenience & Comfort. Amazing Lower Level Has Soaring Ceilings, Playroom & Incredible Rec Room/home Theater W/ Projector, Audio, Pool Table & Access To 3-car Garage. Smart Home Features, Generator & More Upgrades. Short Drive To Berkeley Heights Train Station, W/ Direct Lines To Nyc, Access To Shopping & Restaurants In Bh & New Providence.
Rooms Sizes
Kitchen:
20x16 First
Dining Room:
14x18 First
Living Room:
16x20 First
Family Room:
n/a
Den:
n/a
Bedroom 1:
15x20 Second
Bedroom 2:
13x18 Second
Bedroom 3:
13x13 Second
Bedroom 4:
13x13 Second
Room Levels
Basement:
BathMain,Media,MudRoom,RecRoom,Storage,Utility
Ground:
n/a
Level 1:
1 Bedroom, Bath Main, Breakfast Room, Dining Room, Foyer, Kitchen, Living Room, Office, Powder Room
Level 2:
4 Or More Bedrooms, Bath Main, Bath(s) Other, Laundry Room
Level 3:
n/a
Level Other:
n/a
Room Features
Kitchen:
Center Island, Eat-In Kitchen, Separate Dining Area
Dining Room:
Formal Dining Room
Master Bedroom:
Full Bath, Walk-In Closet
Bath:
Soaking Tub, Stall Shower
Interior Features
Square Foot:
n/a
Year Renovated:
n/a
Basement:
Yes - Finished, Full
Full Baths:
5
Half Baths:
1
Appliances:
Carbon Monoxide Detector, Dryer, Generator-Built-In, Microwave Oven, Range/Oven-Gas, Refrigerator, Sump Pump, Wall Oven(s) - Electric, Washer
Flooring:
Carpeting, Tile, Wood
Fireplaces:
1
Fireplace:
Gas Fireplace, Living Room
Interior:
BarWet,CODetect,CeilHigh,SmokeDet,SoakTub,StallShw,TubShowr,WlkInCls
Exterior Features
Garage Space:
3-Car
Garage:
Built-In Garage
Driveway:
Additional Parking
Roof:
Asphalt Shingle
Exterior:
Composition Siding, Stone
Swimming Pool:
n/a
Pool:
n/a
Utilities
Heating System:
2 Units, Forced Hot Air
Heating Source:
Gas-Natural
Cooling:
Central Air, Multi-Zone Cooling
Water Heater:
n/a
Water:
Public Water
Sewer:
Public Sewer
Services:
n/a
Lot Features
Acres:
0.59
Lot Dimensions:
129X200
Lot Features:
Wooded Lot
School Information
Elementary:
Southern Boulevard School (K-3)
Middle:
Chatham Middle School (6-8)
High School:
Chatham High School (9-12)
Community Information
County:
Morris
Town:
Chatham Twp.
Neighborhood:
n/a
Application Fee:
n/a
Association Fee:
n/a
Fee Includes:
n/a
Amenities:
n/a
Pets:
n/a
Financial Considerations
List Price:
$1,999,000
Tax Amount:
$27,883
Land Assessment:
$350,700
Build. Assessment:
$1,051,200
Total Assessment:
$1,401,900
Tax Rate:
1.99
Tax Year:
2024
Ownership Type:
Fee Simple
Listing Information
MLS ID:
3954418
List Date:
04-02-2025
Days On Market:
3
Listing Broker:
KELLER WILLIAMS REALTY
Listing Agent:
















































Request More Information
Shawn and Diane Fox
RE/MAX American Dream
3108 Route 10 West
Denville, NJ 07834
Call: (973) 277-7853
Web: DrakesvilleCondos.com




