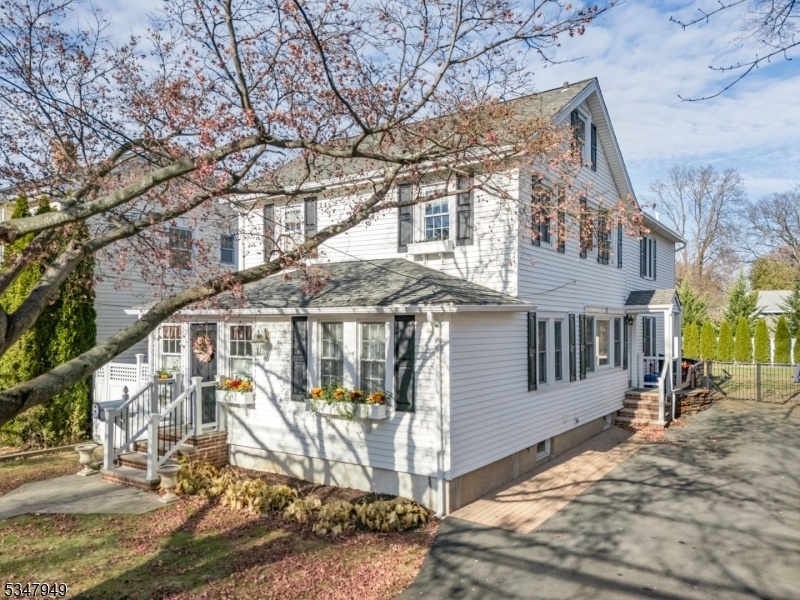64 Mill Rd
Morris Twp, NJ 07950













































Price: $749,000
GSMLS: 3954457Type: Single Family
Style: Colonial
Beds: 4
Baths: 3 Full
Garage: No
Year Built: Unknown
Acres: 0.18
Property Tax: $9,075
Description
Quaint Home With Modern Updates Is Ideally Situated In Fairchild Section Of Morris Plains! A White Picket Fence, Window Boxes, And Picture-perfect Enclosed Porch Provide A Warm Welcome To This Updated Colonial Just A Half Mile From Beautiful And Historic Speedwell Lake And Patriots Path. Get Ready To Be Surprised By The Space And Open Layout At 64 Mill Rd. A Large Addition To The Back Of The Home Delights With Updated Kitchen Featuring Loads Of Cabinet Space, Granite Countertops, All Ss Appliances Including A 5-burner Gas Cooktop With Pot Filler, And Peninsula Bar Facing The Open Dining Room, Which Boasts A Wall Of Stained Cabinetry To Ensure Ease Of Dining And Entertaining. The Dining Room In Turn Is Open To A Spacious Family Room Which Boasts A Second Staircase To The Second Level Along With A Full Bathroom And Access To The Private Fenced-in Backyard Highlighted By A Clean, Modern Paver Patio, Perfect For Outdoor Relaxation. On The 2nd Level, Four Bedrooms Including A Primary Ensuite Feature Hardwood Floors And Ample Closet Space, Including A Hall Closet With Stackable Laundry, In Addition To Full Laundry In The Lower Level! An Unfinished Attic With Walk-up Access And Lower Level Provide Incredible Storage Space And The Option To Finish For Bonus Living Space. Absolutely Ideal Location With Just A Mile To Morris Plains Center And Midtown Direct Train, And Under Two Miles To Fabulous Morristown Green With Its Array Of Restaurants, Activities, Entertainment, And Nightlife.
Rooms Sizes
Kitchen:
22x22 First
Dining Room:
9x17 First
Living Room:
24x19 First
Family Room:
15x23 First
Den:
n/a
Bedroom 1:
12x17 Second
Bedroom 2:
12x15 Second
Bedroom 3:
15x8 Second
Bedroom 4:
20x12 Second
Room Levels
Basement:
Laundry Room, Rec Room, Storage Room, Utility Room, Walkout
Ground:
n/a
Level 1:
Bath Main, Dining Room, Family Room, Kitchen, Living Room, Porch
Level 2:
4 Or More Bedrooms, Bath Main, Bath(s) Other
Level 3:
n/a
Level Other:
n/a
Room Features
Kitchen:
Breakfast Bar, Eat-In Kitchen
Dining Room:
n/a
Master Bedroom:
Full Bath
Bath:
Stall Shower
Interior Features
Square Foot:
n/a
Year Renovated:
n/a
Basement:
Yes - Unfinished, Walkout
Full Baths:
3
Half Baths:
0
Appliances:
Carbon Monoxide Detector, Cooktop - Gas, Dishwasher, Dryer, Microwave Oven, Refrigerator, Washer
Flooring:
Tile, Wood
Fireplaces:
No
Fireplace:
n/a
Interior:
Carbon Monoxide Detector
Exterior Features
Garage Space:
No
Garage:
n/a
Driveway:
Additional Parking
Roof:
Asphalt Shingle
Exterior:
Aluminum Siding
Swimming Pool:
n/a
Pool:
n/a
Utilities
Heating System:
Forced Hot Air
Heating Source:
Gas-Natural
Cooling:
Central Air, Multi-Zone Cooling
Water Heater:
Gas
Water:
Public Water
Sewer:
Public Sewer
Services:
n/a
Lot Features
Acres:
0.18
Lot Dimensions:
n/a
Lot Features:
Level Lot
School Information
Elementary:
n/a
Middle:
n/a
High School:
n/a
Community Information
County:
Morris
Town:
Morris Twp.
Neighborhood:
Fairchild
Application Fee:
n/a
Association Fee:
n/a
Fee Includes:
n/a
Amenities:
n/a
Pets:
n/a
Financial Considerations
List Price:
$749,000
Tax Amount:
$9,075
Land Assessment:
$187,500
Build. Assessment:
$265,800
Total Assessment:
$453,300
Tax Rate:
2.00
Tax Year:
2024
Ownership Type:
Fee Simple
Listing Information
MLS ID:
3954457
List Date:
04-02-2025
Days On Market:
3
Listing Broker:
KELLER WILLIAMS REALTY
Listing Agent:













































Request More Information
Shawn and Diane Fox
RE/MAX American Dream
3108 Route 10 West
Denville, NJ 07834
Call: (973) 277-7853
Web: DrakesvilleCondos.com




