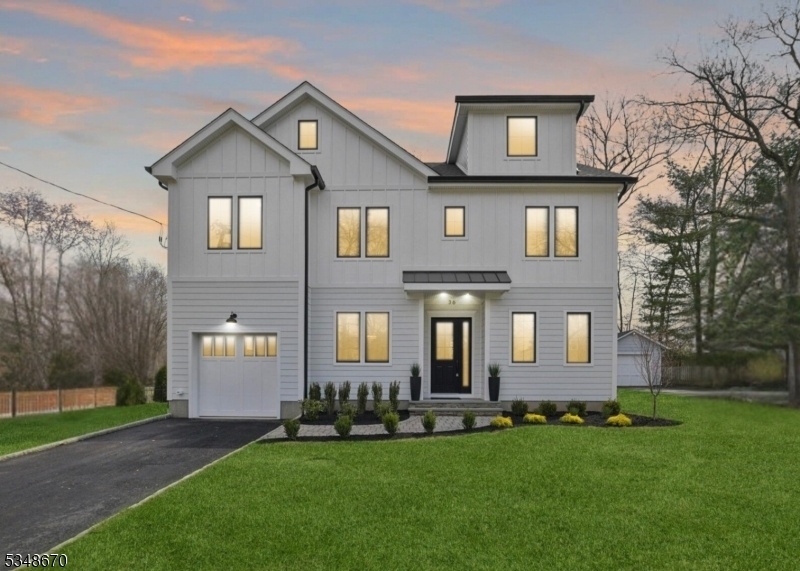36 University Ave
Chatham Boro, NJ 07928

















Price: $2,195,000
GSMLS: 3954919Type: Single Family
Style: Colonial
Beds: 5
Baths: 4 Full & 1 Half
Garage: 1-Car
Year Built: 2025
Acres: 0.20
Property Tax: $0
Description
Discover Luxury, Style, And Convenience In This Stunning Newly Constructed 5-bedroom, 4.1-bath Home. Designed For Modern Living, The Open-concept Floor Plan Boasts High Ceilings, Intricate Millwork, And Custom Moldings Throughout. The Gourmet Kitchen Is A Chef's Dream, Featuring Quartz Countertops, Jen-air Appliances, A Farmhouse Sink, Prep Sink, Walk-in Pantry, And Beautifully Crafted Cabinetry. The Adjoining Living Room, With Its Cozy Gas Fireplace, Offers The Perfect Setting For Both Comfort And Elegant Entertaining. Practical Touches Include A Mudroom And A Second-floor Laundry Room. Upstairs, The Luxurious Primary Suite Impresses With Vaulted Ceilings, Custom His-and-hers Walk-in Closets, And An En-suite Bath With Dual Sinks And A Spacious Stall Shower. The Finished Basement Expands The Living Space, Featuring A Recreation Room, Additional Bedroom, And Full Bath. Outside, Hardie Plank Siding, Andersen Energy-efficient Windows, And A Covered Front Entry Enhance The Home's Curb Appeal, While The Oversized, Level Backyard Offers Plenty Of Space For Outdoor Entertaining And Relaxation. Built With Comfort And Efficiency In Mind, This Home Includes Multi-zone High-efficiency Hvac, A Tankless Water Heater, And A Superior Walls Foundation. Home Warranty Included. Ideally Situated Near Top-rated Schools, Downtown Shops, Dining, Parks, And Commuting Options, This Exceptional Home Is A Must-see. Don't Miss Your Chance To Make It Your Own!
Rooms Sizes
Kitchen:
13x13 First
Dining Room:
10x14 First
Living Room:
16x19 First
Family Room:
n/a
Den:
n/a
Bedroom 1:
17x14 Second
Bedroom 2:
11x11 Second
Bedroom 3:
11x11 Second
Bedroom 4:
11x11 Second
Room Levels
Basement:
1 Bedroom, Bath(s) Other, Rec Room
Ground:
n/a
Level 1:
DiningRm,FamilyRm,Kitchen,MudRoom,PowderRm
Level 2:
4 Or More Bedrooms, Bath Main, Bath(s) Other, Laundry Room
Level 3:
Attic
Level Other:
n/a
Room Features
Kitchen:
Center Island, Eat-In Kitchen, Pantry
Dining Room:
n/a
Master Bedroom:
Full Bath, Walk-In Closet
Bath:
Stall Shower
Interior Features
Square Foot:
n/a
Year Renovated:
n/a
Basement:
Yes - Finished
Full Baths:
4
Half Baths:
1
Appliances:
Carbon Monoxide Detector, Dishwasher, Dryer, Generator-Hookup, Microwave Oven, Range/Oven-Gas, Refrigerator, Sump Pump, Washer
Flooring:
Tile, Wood
Fireplaces:
1
Fireplace:
Family Room, Gas Fireplace
Interior:
n/a
Exterior Features
Garage Space:
1-Car
Garage:
Attached Garage
Driveway:
1 Car Width, Blacktop, Driveway-Exclusive, Paver Block
Roof:
Asphalt Shingle
Exterior:
Clapboard
Swimming Pool:
n/a
Pool:
n/a
Utilities
Heating System:
2 Units
Heating Source:
Gas-Natural
Cooling:
2 Units
Water Heater:
n/a
Water:
Public Water
Sewer:
Public Sewer
Services:
n/a
Lot Features
Acres:
0.20
Lot Dimensions:
75X114
Lot Features:
Level Lot
School Information
Elementary:
Milton Avenue School (K-3)
Middle:
Chatham Middle School (6-8)
High School:
Chatham High School (9-12)
Community Information
County:
Morris
Town:
Chatham Boro
Neighborhood:
n/a
Application Fee:
n/a
Association Fee:
n/a
Fee Includes:
n/a
Amenities:
n/a
Pets:
n/a
Financial Considerations
List Price:
$2,195,000
Tax Amount:
$0
Land Assessment:
$520,400
Build. Assessment:
$50,000
Total Assessment:
$570,400
Tax Rate:
1.62
Tax Year:
2024
Ownership Type:
Fee Simple
Listing Information
MLS ID:
3954919
List Date:
04-04-2025
Days On Market:
1
Listing Broker:
KELLER WILLIAMS REALTY
Listing Agent:

















Request More Information
Shawn and Diane Fox
RE/MAX American Dream
3108 Route 10 West
Denville, NJ 07834
Call: (973) 277-7853
Web: DrakesvilleCondos.com




