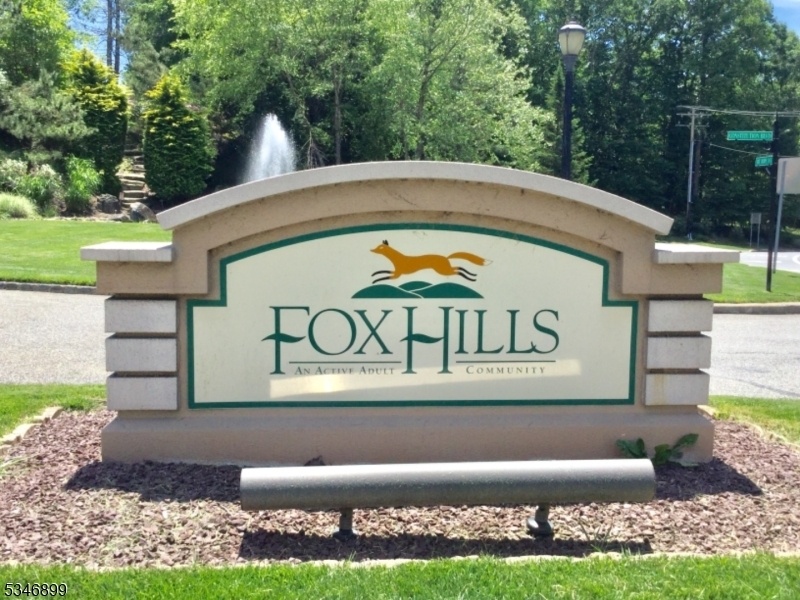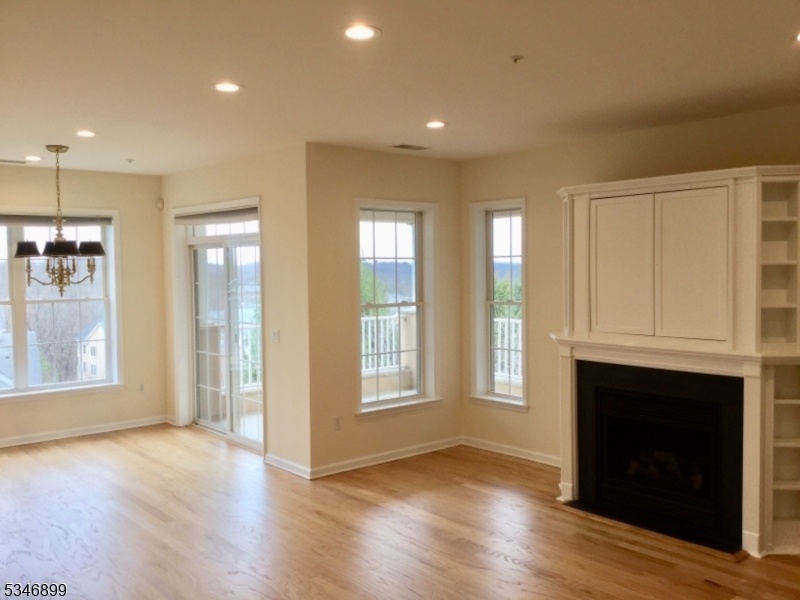1310 Franklin Ln
Rockaway Twp, NJ 07866













































Price: $559,900
GSMLS: 3954924Type: Condo/Townhouse/Co-op
Style: One Floor Unit
Beds: 2
Baths: 2 Full
Garage: 2-Car
Year Built: 2000
Acres: 0.13
Property Tax: $10,338
Description
Expect To Be Impressed The Moment You Step Into This Move-in-ready Windsor End Unit In The Desirable 55+active Adult Community Of Fox Hills. This Spacious 2 Br, 2ba W/den Unit Features Newly Finished Hardwood Floors, Ceramic Tile In The Foyer, Kitchen & Baths, And An Open, Airy Layout Perfect For Easy 1-floor Living. The Bright And Modern Kitchen Boasts Quartz Countertops, A Separate Eating Area, And Plenty Of Prep Space. The Generously Sized Primary Suite Features 2 Walk-in Closets W/ Organizers, A Jetted Soaking Tub, & A Stall Shower. Private 2nd Br W/walk In Closet. The Living/dining Rm Is Highlighted By Recessed Lighting, A Built-in Wall Unit W/ A Gas Fireplace, Sliders That Open To A Private Covered Porch W/scenic Views. Additional Conveniences Include A Laundry Rm W/ Full-size Side-by-side Washer And Dryer. This Unit Comes W/2 Assigned Underground Parking Spaces & 2 Storage Bins, All Accessible Via Elevator In The Secure Parking Garage. 24 Hr Manned Guard-gated. Residents Enjoy Resort-style Amenities, Including A 26,000 Sq. Ft. Clubhouse, Indoor & Outdoor Pools, Pickleball & Tennis Courts, A Bocce Ball Court, A Community Garden & Greenhouse, A Billiard Room, Library, And Gym, Plus Many Clubs And Social Activities. Prime Location Near Major Highways, Shopping, Restaurants, And Healthcare Facilities. Don't Miss This Incredible Opportunity To Live In One Of Rockaway's Most Sought-after Active Adult Communities! Free Jitney Bus To Shop Rite, Costco, Movie Theater, Etc.
Rooms Sizes
Kitchen:
25x9 Third
Dining Room:
15x9 Third
Living Room:
16x15 Third
Family Room:
n/a
Den:
12x12 Third
Bedroom 1:
15x14 Third
Bedroom 2:
15x10 Third
Bedroom 3:
n/a
Bedroom 4:
n/a
Room Levels
Basement:
n/a
Ground:
n/a
Level 1:
n/a
Level 2:
n/a
Level 3:
2Bedroom,BathMain,BathOthr,Den,Foyer,Kitchen,Laundry,LivDinRm
Level Other:
n/a
Room Features
Kitchen:
Eat-In Kitchen, Separate Dining Area
Dining Room:
Living/Dining Combo
Master Bedroom:
Full Bath, Walk-In Closet
Bath:
Stall Shower And Tub
Interior Features
Square Foot:
n/a
Year Renovated:
n/a
Basement:
No
Full Baths:
2
Half Baths:
0
Appliances:
Carbon Monoxide Detector, Dishwasher, Dryer, Microwave Oven, Range/Oven-Gas, Refrigerator, Washer
Flooring:
Tile, Wood
Fireplaces:
1
Fireplace:
Gas Fireplace, Living Room
Interior:
Blinds,CODetect,SmokeDet,StallTub,WlkInCls
Exterior Features
Garage Space:
2-Car
Garage:
Assigned, Garage Door Opener, Garage Parking, Garage Under
Driveway:
Assigned, Blacktop, Parking Lot-Shared
Roof:
Asphalt Shingle
Exterior:
Stucco
Swimming Pool:
Yes
Pool:
Association Pool
Utilities
Heating System:
1 Unit, Forced Hot Air
Heating Source:
Gas-Natural
Cooling:
1 Unit, Central Air
Water Heater:
Gas
Water:
Public Water
Sewer:
Public Sewer
Services:
Cable TV Available, Garbage Included
Lot Features
Acres:
0.13
Lot Dimensions:
n/a
Lot Features:
Level Lot, Mountain View, Open Lot, Wooded Lot
School Information
Elementary:
n/a
Middle:
n/a
High School:
n/a
Community Information
County:
Morris
Town:
Rockaway Twp.
Neighborhood:
Fox Hills
Application Fee:
n/a
Association Fee:
$564 - Monthly
Fee Includes:
Maintenance-Common Area, Maintenance-Exterior, Snow Removal, Trash Collection, Water Fees
Amenities:
BillrdRm,ClubHous,Elevator,Exercise,KitFacil,MulSport,PoolIndr,Storage
Pets:
Cats OK, Dogs OK, Number Limit, Yes
Financial Considerations
List Price:
$559,900
Tax Amount:
$10,338
Land Assessment:
$145,000
Build. Assessment:
$289,200
Total Assessment:
$434,200
Tax Rate:
2.56
Tax Year:
2024
Ownership Type:
Condominium
Listing Information
MLS ID:
3954924
List Date:
04-03-2025
Days On Market:
3
Listing Broker:
RE/MAX SELECT
Listing Agent:













































Request More Information
Shawn and Diane Fox
RE/MAX American Dream
3108 Route 10 West
Denville, NJ 07834
Call: (973) 277-7853
Web: DrakesvilleCondos.com




