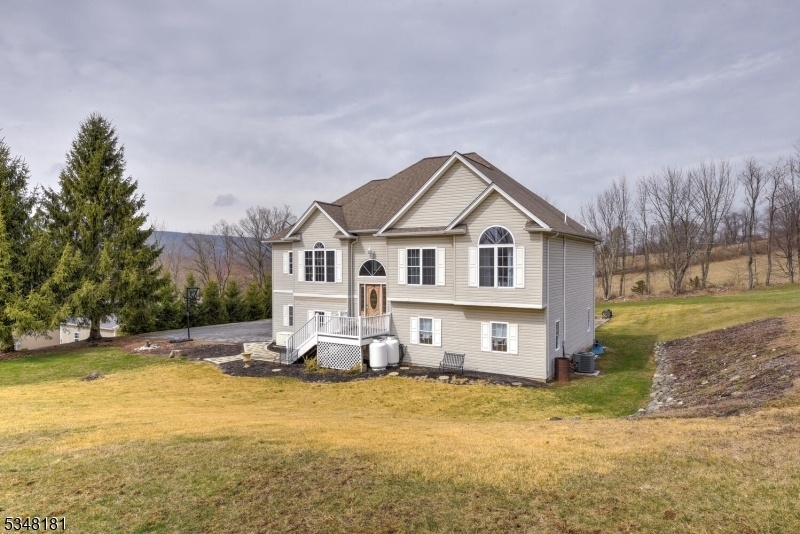6 Glory Ln
Wantage Twp, NJ 07461































Price: $530,000
GSMLS: 3955211Type: Single Family
Style: Custom Home
Beds: 3
Baths: 2 Full & 1 Half
Garage: 2-Car
Year Built: 1998
Acres: 1.25
Property Tax: $10,288
Description
Impeccable Custom Home On 1.25 Picturesque Acres!! Great Location To View Both Sunrise And Sunset! Stunning Views From Every Window. Home Features A Bright Open Space With Soaring Ceilings And Tons Of Natural Light Coming Through 3 Separate Sliders Leading To Deck. Gleaming Hardwood Flooring Throughout With Wood Burning Fireplace Located In Large Living Room. Eat In Kitchen Equipped With Newer Appliances And Ample Cabinetry. High Ceiling And Arched Large Window Featured In Primary Bedroom, Along With Spacious Walk In Closet. Full Bath Includes 2 Vanities, Stall Shower And Jetted Tub. 2 Additional Bedrooms And Beautifully Renovated Full Bathroom. Laundry Ideally Situated On Main Level. Lower Level Includes A 13x12 Room With Barn Doors That Can Be Used As A Den Or Office Space. Massive Family Room With Radiant Heat, Powder Room And Sliders Leading To Backyard. Access To The Oversized 2 Car Garage. Whole House Generator! In Addition To The Gorgeous Countryside, This Home Is Conveniently Located To Route 23, Parks, Dog Park, Walking Trails And A Short Distance From Golf Courses, And Ski Resort. A Must See!
Rooms Sizes
Kitchen:
27x10 First
Dining Room:
12x11 First
Living Room:
20x19 First
Family Room:
31x27 Ground
Den:
13x12 Ground
Bedroom 1:
17x14 First
Bedroom 2:
11x11 First
Bedroom 3:
11x10 First
Bedroom 4:
n/a
Room Levels
Basement:
n/a
Ground:
BathOthr,Den,FamilyRm,GarEnter,Storage,Walkout
Level 1:
3 Bedrooms, Bath Main, Bath(s) Other, Dining Room, Kitchen, Laundry Room, Living Room
Level 2:
Attic
Level 3:
n/a
Level Other:
n/a
Room Features
Kitchen:
Eat-In Kitchen, Pantry
Dining Room:
Formal Dining Room
Master Bedroom:
1st Floor, Full Bath, Walk-In Closet
Bath:
Jetted Tub, Stall Shower
Interior Features
Square Foot:
n/a
Year Renovated:
n/a
Basement:
No
Full Baths:
2
Half Baths:
1
Appliances:
Carbon Monoxide Detector, Dishwasher, Dryer, Generator-Built-In, Microwave Oven, Range/Oven-Electric, Refrigerator, Washer
Flooring:
Tile, Wood
Fireplaces:
1
Fireplace:
Wood Burning
Interior:
CODetect,FireExtg,CeilHigh,JacuzTyp,SecurSys,SmokeDet,TubShowr,WlkInCls
Exterior Features
Garage Space:
2-Car
Garage:
Attached Garage
Driveway:
1 Car Width
Roof:
Asphalt Shingle
Exterior:
Vinyl Siding
Swimming Pool:
n/a
Pool:
n/a
Utilities
Heating System:
Baseboard - Hotwater, Radiant - Hot Water
Heating Source:
OilAbIn
Cooling:
See Remarks
Water Heater:
n/a
Water:
Well
Sewer:
Septic 3 Bedroom Town Verified
Services:
n/a
Lot Features
Acres:
1.25
Lot Dimensions:
n/a
Lot Features:
Cul-De-Sac, Mountain View, Open Lot
School Information
Elementary:
n/a
Middle:
n/a
High School:
HIGH POINT
Community Information
County:
Sussex
Town:
Wantage Twp.
Neighborhood:
n/a
Application Fee:
n/a
Association Fee:
n/a
Fee Includes:
n/a
Amenities:
n/a
Pets:
n/a
Financial Considerations
List Price:
$530,000
Tax Amount:
$10,288
Land Assessment:
$82,500
Build. Assessment:
$265,900
Total Assessment:
$348,400
Tax Rate:
2.95
Tax Year:
2024
Ownership Type:
Fee Simple
Listing Information
MLS ID:
3955211
List Date:
04-05-2025
Days On Market:
19
Listing Broker:
KELLER WILLIAMS INTEGRITY
Listing Agent:































Request More Information
Shawn and Diane Fox
RE/MAX American Dream
3108 Route 10 West
Denville, NJ 07834
Call: (973) 277-7853
Web: DrakesvilleCondos.com

