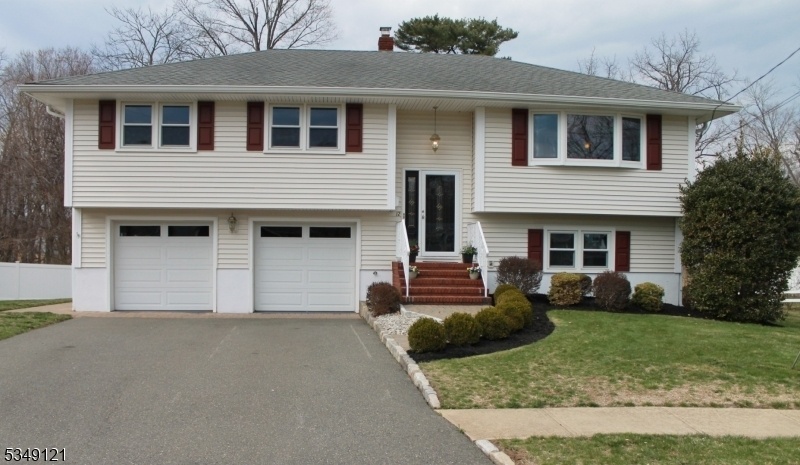12 Stewart Drive
Morris Twp, NJ 07960











































Price: $799,000
GSMLS: 3955275Type: Single Family
Style: Bi-Level
Beds: 4
Baths: 2 Full & 1 Half
Garage: 2-Car
Year Built: 1966
Acres: 0.22
Property Tax: $8,910
Description
Fantastic 4 Br 2.5 Bath Home In The Desirable Fairchild Neighborhood! Situated At End Of The Cul-de-sac -quiet Street With No Through Traffic. Bright W A Lot Of Natural Light & In Pristine Condition! The Freshly Painted Interior & Finished Hardwood Flrs Add To Its Appeal, Making This Property Move-in Ready Just Awaiting Your Personal Touch. The Pride Of Ownership Is Evident, Lovingly Maintained By Original Homeowners For Over 50 Years. Meticulously Cared-for From The Exterior To The Warm And Inviting Interior. Main Level Features 3 Br, Eat-in-kitc, Formal Dining Rm, Living Rm, Main Bath Plus Extra Bonus-nice Size Office/den W Built In Custom Cabinetry, Sky Lights & New Flooring. The Office Has Sliders To Rear 2nd Level Trex Deck. Primary Br Has Bath. Nice Size Eat-in-kit Has New, Stainless Appliances & Sink Plus Recessed Lighting. Spacious Rooms Throughout. Plenty Of Closets For Storage. Lower Level Boasts Expansive Family Rm With Access To Patio Plus 4th Br & Full Bath. Also Has Full Laundry Rm And Entrance To Over-sized 2 Car Garage. Lower Level Has Been Updated W Detailed Moldings, Newer Carpeting & New Flooring In 4th Br. Baseboard Hot Water Heat. Newer Windows & Vinyl Siding, New Central Air Conditioning (2nd Flr-2024). Flat Yard, Large & Private-making It Great For Entertaining! Low Taxes. So Close To Morristown & Morris Plains Town Centers & Mid-town Direct Train, This Home Is A Rare Find - Don't Miss This Opportunity! Home Is Morris Twp, Mailing Addr Morris Plains
Rooms Sizes
Kitchen:
11x10 Second
Dining Room:
11x8 Second
Living Room:
18x14 Second
Family Room:
24x16 First
Den:
14x9 Second
Bedroom 1:
14x13 Second
Bedroom 2:
14x10 Second
Bedroom 3:
11x11 Second
Bedroom 4:
11x9 First
Room Levels
Basement:
n/a
Ground:
n/a
Level 1:
1Bedroom,BathOthr,FamilyRm,GarEnter,Laundry,OutEntrn
Level 2:
3Bedroom,BathMain,DiningRm,Kitchen,LivingRm,Office,OutEntrn,Porch,PowderRm
Level 3:
n/a
Level Other:
n/a
Room Features
Kitchen:
Eat-In Kitchen
Dining Room:
Formal Dining Room
Master Bedroom:
Half Bath
Bath:
n/a
Interior Features
Square Foot:
n/a
Year Renovated:
n/a
Basement:
No
Full Baths:
2
Half Baths:
1
Appliances:
Carbon Monoxide Detector, Dishwasher, Dryer, Microwave Oven, Range/Oven-Electric, Refrigerator, Wall Oven(s) - Electric, Washer
Flooring:
Carpeting, Tile, Wood
Fireplaces:
No
Fireplace:
n/a
Interior:
Carbon Monoxide Detector, Fire Extinguisher, Skylight, Smoke Detector
Exterior Features
Garage Space:
2-Car
Garage:
Built-In Garage, Oversize Garage
Driveway:
Off-Street Parking
Roof:
Asphalt Shingle
Exterior:
Vinyl Siding
Swimming Pool:
n/a
Pool:
n/a
Utilities
Heating System:
Baseboard - Hotwater, Multi-Zone
Heating Source:
Gas-Natural
Cooling:
Central Air
Water Heater:
From Furnace
Water:
Public Water
Sewer:
Public Sewer
Services:
Cable TV Available
Lot Features
Acres:
0.22
Lot Dimensions:
n/a
Lot Features:
Cul-De-Sac, Level Lot
School Information
Elementary:
Alfred Vail School (K-2)
Middle:
Frelinghuysen Middle School (6-8)
High School:
Morristown High School (9-12)
Community Information
County:
Morris
Town:
Morris Twp.
Neighborhood:
Fairchild
Application Fee:
n/a
Association Fee:
n/a
Fee Includes:
n/a
Amenities:
n/a
Pets:
n/a
Financial Considerations
List Price:
$799,000
Tax Amount:
$8,910
Land Assessment:
$222,000
Build. Assessment:
$223,100
Total Assessment:
$445,100
Tax Rate:
2.00
Tax Year:
2024
Ownership Type:
Fee Simple
Listing Information
MLS ID:
3955275
List Date:
04-06-2025
Days On Market:
10
Listing Broker:
COLDWELL BANKER REALTY
Listing Agent:











































Request More Information
Shawn and Diane Fox
RE/MAX American Dream
3108 Route 10 West
Denville, NJ 07834
Call: (973) 277-7853
Web: DrakesvilleCondos.com




