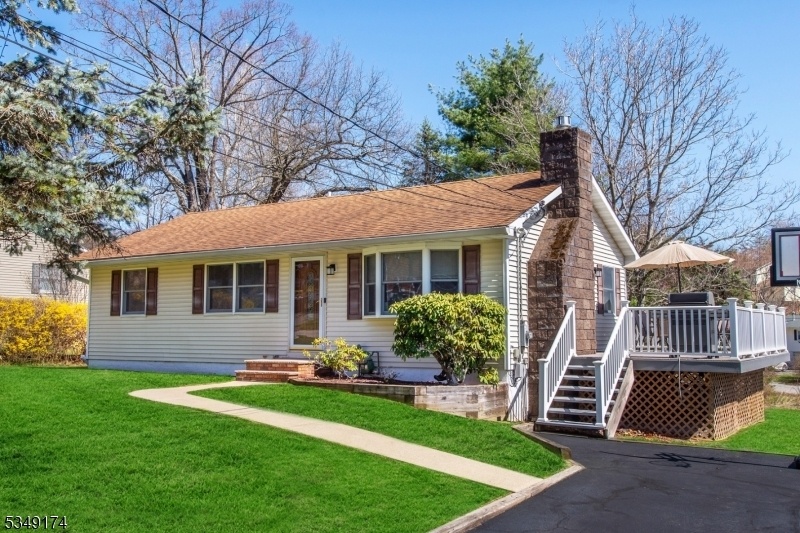8 Monroe Ave
Vernon Twp, NJ 07462






















Price: $439,999
GSMLS: 3955294Type: Single Family
Style: Ranch
Beds: 3
Baths: 1 Full & 1 Half
Garage: No
Year Built: 1968
Acres: 0.28
Property Tax: $7,635
Description
***one Of The Few Neighborhoods In Vernon Twp. With Natural Gas***nestled Beneath The Pines On A Quiet Cul-de-sac & Centrally Located To All Is This Well Appointed Ranch! Full-finished Basement With Full Size Windows Offering An Expansive Family/game Room With Pool Table Included & Another Bedroom/flex Space! Featuring: Natural Gas, Pool, Newer Cac, Newer Appliances, New Water Softener, New Water Heater, Gorgeous New Main Bath, Portable Gasoline Generator With Transfer Switch, Natural Gas Fireplace, Natural Gas Grill, Newer Roof, Expanded Parking Area, 14 X10 Shed With Power Outet & Light & Amish-built Vinyl-spacious-screened Gazebo With: Vinyl Slate Look Roof, Refrigerator, Tv, Lighted Ceiling Fan &fully Furnished! Minutes To Shopping, Restaurants, Wineries, Crystal Springs, Great Gorge Ski Area,farm To Table Stands, Fishing, Hiking, Biking, Waterpark, Treescape, Horseback Riding & Historic Warwick, Ny! Low Taxes!
Rooms Sizes
Kitchen:
17x8 First
Dining Room:
n/a
Living Room:
16x11 First
Family Room:
22x14 Basement
Den:
n/a
Bedroom 1:
13x10 First
Bedroom 2:
12x10 First
Bedroom 3:
10x8 First
Bedroom 4:
14x7 Basement
Room Levels
Basement:
1 Bedroom, Family Room, Laundry Room, Storage Room, Utility Room
Ground:
n/a
Level 1:
3 Bedrooms, Bath Main, Bath(s) Other, Kitchen, Living Room
Level 2:
Attic
Level 3:
n/a
Level Other:
n/a
Room Features
Kitchen:
Eat-In Kitchen
Dining Room:
n/a
Master Bedroom:
n/a
Bath:
n/a
Interior Features
Square Foot:
1,800
Year Renovated:
2023
Basement:
Yes - Finished, Full
Full Baths:
1
Half Baths:
1
Appliances:
Carbon Monoxide Detector, Dishwasher, Dryer, Generator-Hookup, Kitchen Exhaust Fan, Microwave Oven, Range/Oven-Gas, Refrigerator, Washer, Water Filter, Water Softener-Own
Flooring:
Carpeting, Tile, Wood
Fireplaces:
1
Fireplace:
Gas Fireplace, Living Room
Interior:
CODetect,FireExtg,SmokeDet,TubShowr
Exterior Features
Garage Space:
No
Garage:
n/a
Driveway:
2 Car Width, Blacktop, Driveway-Exclusive, Off-Street Parking, On-Street Parking
Roof:
Composition Shingle
Exterior:
Brick, Vinyl Siding
Swimming Pool:
n/a
Pool:
Above Ground, Outdoor Pool
Utilities
Heating System:
1 Unit, Baseboard - Hotwater
Heating Source:
Gas-Natural
Cooling:
1 Unit, Central Air
Water Heater:
Gas
Water:
Well
Sewer:
Septic
Services:
Cable TV Available, Garbage Extra Charge
Lot Features
Acres:
0.28
Lot Dimensions:
n/a
Lot Features:
Level Lot, Open Lot
School Information
Elementary:
ROLLING HL
Middle:
GLEN MDW
High School:
VERNON
Community Information
County:
Sussex
Town:
Vernon Twp.
Neighborhood:
SUN VALLEY
Application Fee:
n/a
Association Fee:
n/a
Fee Includes:
n/a
Amenities:
n/a
Pets:
Yes
Financial Considerations
List Price:
$439,999
Tax Amount:
$7,635
Land Assessment:
$207,800
Build. Assessment:
$127,600
Total Assessment:
$335,400
Tax Rate:
2.44
Tax Year:
2024
Ownership Type:
Fee Simple
Listing Information
MLS ID:
3955294
List Date:
04-06-2025
Days On Market:
18
Listing Broker:
REALTY EXECUTIVES MOUNTAIN PROP.
Listing Agent:






















Request More Information
Shawn and Diane Fox
RE/MAX American Dream
3108 Route 10 West
Denville, NJ 07834
Call: (973) 277-7853
Web: DrakesvilleCondos.com

