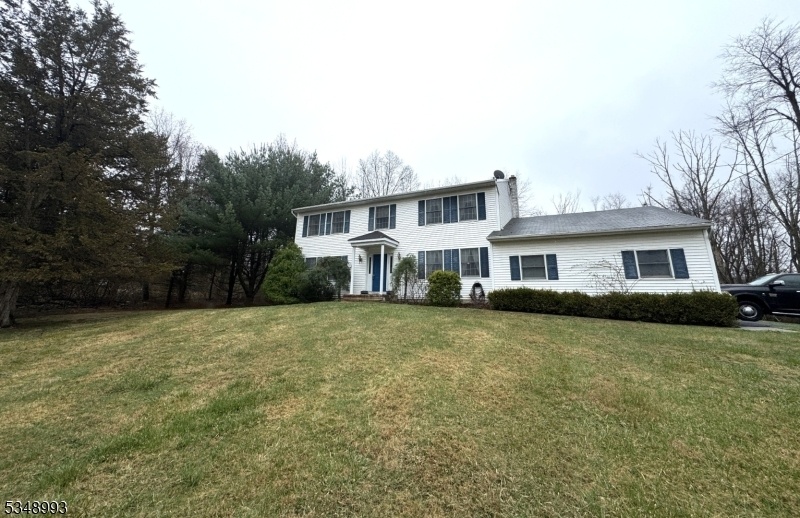202 Morris Tpke
Frankford Twp, NJ 07826

































Price: $629,900
GSMLS: 3955326Type: Single Family
Style: Colonial
Beds: 4
Baths: 2 Full & 1 Half
Garage: 2-Car
Year Built: 1990
Acres: 2.34
Property Tax: $8,330
Description
Over 2 Flat Acres! This Recently Refreshed 4 Bed, 2.5 Bath Colonial Home Is In The Heart Of Everything Sussex County Has To Offer! Minutes To Shopping And Restaurants. Stones Throw From Route 206 For Those Who Must Commute. And Within Moments You Can Be; Floating Down The Delaware, Hiking High Point State Park, Appalachian Trail, Buttermilk Falls, Or Stokes State Forest! Welcoming Foyer Has 2 Convenient Closets. Both Formal Living And Dining Rooms Are Hardwood. Massive Living Room Was Once Home To A Grand Piano! Efficient Kitchen Is Tile And Has An Island For Extra Prep Space! There Is Also An Advantageous Pantry! Tiled Breakfast For Casual Meals. Sunken Family Room Has Vaulted Ceiling With 2 Skylights And New Slider To Recently Replaced Deck That Is All Prepped For A Hot Tub Addition! Deck Overlooks Quiet, Serene Backyard For The Ultimate Private Retreat! Half Bath Finishes Out The First Floor. Upstairs Are 4 Spacious, Carpeted Bedrooms, Including Primary With Walk In Closet And Ensuite Bath Complete With Makeup Vanity, Shower Stall, And Skylight! Upstairs Full Hall Bath Is Tiled With A Tub/shower. There Are 2 Linen Closets For Fabulous Storage. Home Is Prepped For Central Vac. Basement Is Home To Utilities, Washer/dryer, And Roth Oil Tank. 2 Car Garage With Opener And Abundant Parking On 1 Year Old Driveway! Come Make This One Yours!
Rooms Sizes
Kitchen:
20x14 First
Dining Room:
15x13 First
Living Room:
27x15 First
Family Room:
22x15 First
Den:
n/a
Bedroom 1:
26x14 Second
Bedroom 2:
13x13 Second
Bedroom 3:
12x11 Second
Bedroom 4:
12x11 Second
Room Levels
Basement:
Laundry Room, Utility Room
Ground:
n/a
Level 1:
Breakfst,DiningRm,FamilyRm,Foyer,GarEnter,Kitchen,LivingRm,Pantry,PowderRm
Level 2:
4 Or More Bedrooms, Bath Main, Bath(s) Other
Level 3:
n/a
Level Other:
n/a
Room Features
Kitchen:
Country Kitchen
Dining Room:
Formal Dining Room
Master Bedroom:
Full Bath
Bath:
Stall Shower
Interior Features
Square Foot:
n/a
Year Renovated:
n/a
Basement:
Yes - Full, Unfinished
Full Baths:
2
Half Baths:
1
Appliances:
Carbon Monoxide Detector, Dishwasher, Range/Oven-Electric
Flooring:
Carpeting, Tile, Wood
Fireplaces:
1
Fireplace:
Family Room, Heatolator, Wood Burning
Interior:
CODetect,FireExtg,Skylight,SmokeDet,StallShw,TubShowr
Exterior Features
Garage Space:
2-Car
Garage:
Built-In Garage, Garage Door Opener
Driveway:
1 Car Width, Blacktop, Driveway-Exclusive
Roof:
Asphalt Shingle
Exterior:
Vinyl Siding
Swimming Pool:
No
Pool:
n/a
Utilities
Heating System:
1 Unit, Baseboard - Hotwater
Heating Source:
OilAbIn
Cooling:
1 Unit, House Exhaust Fan
Water Heater:
n/a
Water:
Well
Sewer:
Septic
Services:
n/a
Lot Features
Acres:
2.34
Lot Dimensions:
n/a
Lot Features:
Level Lot
School Information
Elementary:
FRANKFORD
Middle:
FRANKFORD
High School:
HIGH POINT
Community Information
County:
Sussex
Town:
Frankford Twp.
Neighborhood:
n/a
Application Fee:
n/a
Association Fee:
n/a
Fee Includes:
n/a
Amenities:
n/a
Pets:
Yes
Financial Considerations
List Price:
$629,900
Tax Amount:
$8,330
Land Assessment:
$83,600
Build. Assessment:
$196,500
Total Assessment:
$280,100
Tax Rate:
2.97
Tax Year:
2024
Ownership Type:
Fee Simple
Listing Information
MLS ID:
3955326
List Date:
04-07-2025
Days On Market:
17
Listing Broker:
KISTLE REALTY, LLC.
Listing Agent:

































Request More Information
Shawn and Diane Fox
RE/MAX American Dream
3108 Route 10 West
Denville, NJ 07834
Call: (973) 277-7853
Web: DrakesvilleCondos.com

