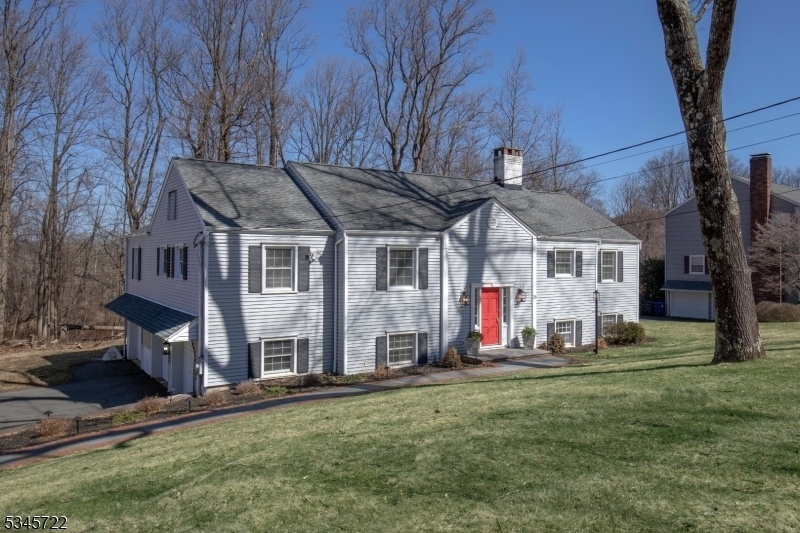26 Rolling Hill Dr
Morris Twp, NJ 07960




































Price: $949,000
GSMLS: 3955339Type: Single Family
Style: Bi-Level
Beds: 4
Baths: 3 Full
Garage: 2-Car
Year Built: 1961
Acres: 0.50
Property Tax: $10,676
Description
Move-in Ready, Beautifully Updated And Spacious Home In The Sought-after Rolling Hill Neighborhood Of Morris Township. Nestled On A 1/2 Acre Backing To Woods, This Home Offers A Peaceful Retreat On A Cul De Sac, Yet Is Close To Downtown Morristown. The Interior Has Been Completely Repainted In Neutral Shades, And All Lighting And Hardware Has Been Upgraded. The Main Level Features Kitchen, Living Room/dining Area As Well As Three Bedrooms - Including A Primary Suite With Sitting/flex Room And Updated Full Bath - As Well As Another Hallway Full Bath. Abundant Closet Space Is A Bonus In All Rooms. Hardwood Floors And A Bright Open Floor Plan Are Perfect For Entertaining, While Still Meeting Modern Living Needs. Large Windows Across The Back Of The Home Showcase The Private Backyard. An Expansive, Walkout Lower Level Offers Another Bedroom And Full Bath, Ideal For Guests, And Spacious Rec Room With Wood-burning Fireplace. Sliders Lead To A Paver Patio With A Covered Section For Backyard Enjoyment. All New Kitchen Appliances, Washer/dryer, And New Bath Fixtures Are Among Many Other Improvements. A 2.5 Car Garage Offers Room For Lawn Gear/storage. All New Outdoor Lighting Adds Charm And Functionality To This Impressive Home, Conveniently Located Down The Street From Saunders Athletic Fields, 1.5 Miles To Whole Foods, 2 Miles To Morristown Green Shops & Restaurants, Midtown Direct Train Service, And 3 Miles To Nj's Top Rated Morristown Medical Center.
Rooms Sizes
Kitchen:
13x11 Second
Dining Room:
14x10 Second
Living Room:
20x14 Second
Family Room:
15x12 Ground
Den:
n/a
Bedroom 1:
18x15 Second
Bedroom 2:
12x12 Second
Bedroom 3:
12x10 Second
Bedroom 4:
12x12 Ground
Room Levels
Basement:
n/a
Ground:
1Bedroom,BathMain,FamilyRm,GarEnter,Laundry,Storage,Utility,Walkout
Level 1:
n/a
Level 2:
3Bedroom,BathMain,BathOthr,Kitchen,LivDinRm,SittngRm
Level 3:
n/a
Level Other:
n/a
Room Features
Kitchen:
Separate Dining Area
Dining Room:
n/a
Master Bedroom:
Full Bath, Sitting Room
Bath:
Stall Shower
Interior Features
Square Foot:
3,074
Year Renovated:
n/a
Basement:
No
Full Baths:
3
Half Baths:
0
Appliances:
Carbon Monoxide Detector, Cooktop - Gas, Dishwasher, Disposal, Dryer, Range/Oven-Gas, Refrigerator, Self Cleaning Oven, Washer
Flooring:
Tile, Wood
Fireplaces:
1
Fireplace:
Family Room, Wood Burning
Interior:
CODetect,FireExtg,CeilHigh,SmokeDet,StairLft,StallShw,TrckLght,TubShowr,WlkInCls,WndwTret
Exterior Features
Garage Space:
2-Car
Garage:
Additional 1/2 Car Garage, Garage Under
Driveway:
2 Car Width, Blacktop
Roof:
Asphalt Shingle
Exterior:
Vinyl Siding
Swimming Pool:
No
Pool:
n/a
Utilities
Heating System:
1 Unit, Forced Hot Air, Radiant - Electric
Heating Source:
Gas-Natural
Cooling:
1 Unit, Ceiling Fan, Central Air
Water Heater:
Gas
Water:
Public Water
Sewer:
Public Sewer
Services:
Cable TV Available, Fiber Optic Available, Garbage Included
Lot Features
Acres:
0.50
Lot Dimensions:
n/a
Lot Features:
Cul-De-Sac
School Information
Elementary:
Hillcrest School (3-5)
Middle:
Frelinghuysen Middle School (6-8)
High School:
Morristown High School (9-12)
Community Information
County:
Morris
Town:
Morris Twp.
Neighborhood:
n/a
Application Fee:
n/a
Association Fee:
n/a
Fee Includes:
n/a
Amenities:
n/a
Pets:
n/a
Financial Considerations
List Price:
$949,000
Tax Amount:
$10,676
Land Assessment:
$275,000
Build. Assessment:
$308,200
Total Assessment:
$583,200
Tax Rate:
2.00
Tax Year:
2024
Ownership Type:
Fee Simple
Listing Information
MLS ID:
3955339
List Date:
04-07-2025
Days On Market:
0
Listing Broker:
TURPIN REAL ESTATE, INC.
Listing Agent:




































Request More Information
Shawn and Diane Fox
RE/MAX American Dream
3108 Route 10 West
Denville, NJ 07834
Call: (973) 277-7853
Web: DrakesvilleCondos.com




