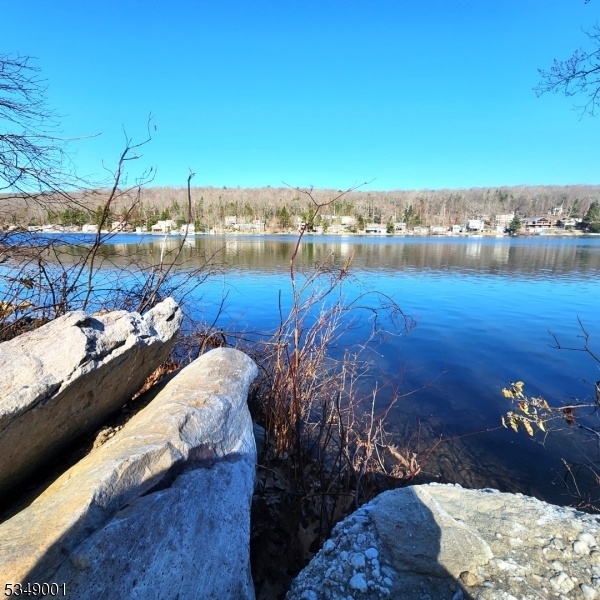48 E Shore Trl
Sandyston Twp, NJ 07826


















































Price: $599,000
GSMLS: 3955355Type: Single Family
Style: Lakestyle
Beds: 3
Baths: 2 Full
Garage: No
Year Built: 1940
Acres: 0.26
Property Tax: $6,986
Description
What A View! With 100' Of Lake Frontage How Can You Not Get Enveloped In The Amazing Views This 3 Bed, 2 Bath Lakefront Home On Kittatinny Lake Offers Up! As Soon As You Walk In The Door Through The Slate Foyer Of This Charming Lakefront Your Eyes Are Immediately Drawn To That Incredible View! Foyer Welcomes You To The Open Concept Living, Dining, And Kitchen. Living Room Boasts Stone Fireplace And New Wall To Wall Anderson Windows To Soak In The View! There Is A Door In The Living To Access The Massive Multilevel Cedar Deck For Tons Of Outdoor Lakefront Fun! Including Your Very Own Sandy Beach! Dining Room Is Hardwood And Also Has Bank Of Windows And The Bonus Of Some Unique Storage! Efficient Kitchen Is Also Hardwood And Enjoys The Fabulous View With Its Breakfast Bar. There Is Also A Full Bath On This Floor. Upstairs Is A Multi Use Handy Loft Set Amongst 3 Carpeted Bedrooms Including A Primary With Built Ins And Juliet Balcony So You Can Enjoy Some Lakeside Peace And Quiet! 2nd Floor Tiled Full Bath Has A Tub/shower. Home Has Tons Of Storage In Basement. Roth Oil Tank And Brand New Septic! Kittatinny Lake Is A Non-motorized Lake. Enjoy The Serenity Of Paddle Board, Swimming, Canoe, Pedal Board. There Is A Club House, Beach, Playground, And Multi-use Sports Court. Nothing To Do Here But Move In Your Furnishings To Make This Your Lakefront Dream House!
Rooms Sizes
Kitchen:
16x8 First
Dining Room:
14x9 First
Living Room:
21x15 First
Family Room:
n/a
Den:
n/a
Bedroom 1:
17x15 Second
Bedroom 2:
15x12 Second
Bedroom 3:
11x8 Second
Bedroom 4:
n/a
Room Levels
Basement:
Laundry Room, Storage Room, Utility Room
Ground:
n/a
Level 1:
Bath(s) Other, Dining Room, Foyer, Kitchen, Living Room
Level 2:
3 Bedrooms, Bath Main, Loft
Level 3:
Attic
Level Other:
n/a
Room Features
Kitchen:
Breakfast Bar, Country Kitchen
Dining Room:
n/a
Master Bedroom:
n/a
Bath:
n/a
Interior Features
Square Foot:
n/a
Year Renovated:
n/a
Basement:
Yes - Full, Unfinished, Walkout
Full Baths:
2
Half Baths:
0
Appliances:
Carbon Monoxide Detector, Dishwasher, Microwave Oven, Range/Oven-Electric, Refrigerator
Flooring:
Carpeting, Tile, Wood
Fireplaces:
1
Fireplace:
Coal, Living Room, Wood Burning
Interior:
CODetect,FireExtg,SmokeDet,StallShw,TubShowr
Exterior Features
Garage Space:
No
Garage:
n/a
Driveway:
Crushed Stone, Driveway-Exclusive
Roof:
Asphalt Shingle
Exterior:
Stone, Wood
Swimming Pool:
No
Pool:
n/a
Utilities
Heating System:
1 Unit, Baseboard - Hotwater
Heating Source:
OilAbIn
Cooling:
Ceiling Fan
Water Heater:
Electric
Water:
Well
Sewer:
Septic
Services:
n/a
Lot Features
Acres:
0.26
Lot Dimensions:
100X112 AV
Lot Features:
Lake Front, Lake/Water View, Mountain View, Waterfront
School Information
Elementary:
SANDYSTON
Middle:
KITTATINNY
High School:
KITTATINNY
Community Information
County:
Sussex
Town:
Sandyston Twp.
Neighborhood:
Kittatinny Lake
Application Fee:
$1,950
Association Fee:
$975 - Annually
Fee Includes:
See Remarks
Amenities:
Club House, Lake Privileges, Playground
Pets:
Yes
Financial Considerations
List Price:
$599,000
Tax Amount:
$6,986
Land Assessment:
$88,200
Build. Assessment:
$132,900
Total Assessment:
$221,100
Tax Rate:
3.16
Tax Year:
2024
Ownership Type:
Fee Simple
Listing Information
MLS ID:
3955355
List Date:
04-07-2025
Days On Market:
17
Listing Broker:
KISTLE REALTY, LLC.
Listing Agent:


















































Request More Information
Shawn and Diane Fox
RE/MAX American Dream
3108 Route 10 West
Denville, NJ 07834
Call: (973) 277-7853
Web: DrakesvilleCondos.com

