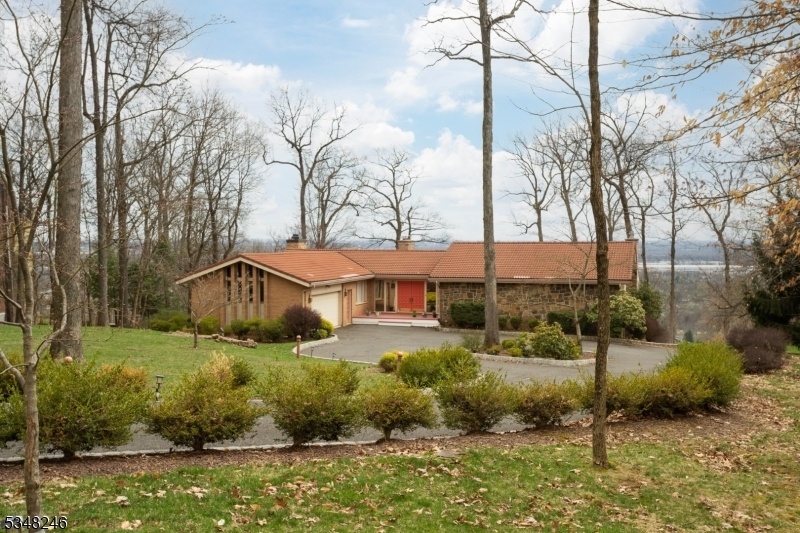66 Hillcrest Rd
Bridgewater Twp, NJ 08836






























Price: $1,175,000
GSMLS: 3955668Type: Single Family
Style: Ranch
Beds: 4
Baths: 3 Full
Garage: 2-Car
Year Built: 1971
Acres: 1.68
Property Tax: $19,008
Description
Welcome To 66 Hillcrest Road, An Elegant Ranch-style Residence Nestled In The Serene And Picturesque Landscape Of Martinsville, Nj With Breathtaking Views And Over 1.5 Acres Of Property. This Exquisite Property Boasts Four Spacious Bedrooms And Three Full Baths, Offering A Harmonious Blend Of Modern Comfort And Timeless Design Across An Approximate 2,500 Square Feet. As You Step Inside, You'll Be Greeted By An Abundance Of Natural Light Pouring Through The Large Windows, Creating A Warm And Inviting Atmosphere Throughout The Home. The Open-concept Living Areas Are Perfectly Designed For Both Relaxation And Entertainment, With Seamless Transitions From Room To Room. The Heart Of This Home Is Its Recently Renovated Kitchen That Opens Up To The Living Space. The Expansive Walk-out Basement Offers Endless Possibilities For Customization To Suit Your Unique Lifestyle Needs. Whether You Envision A Home Theater, A Personal Gym, Or A Creative Studio, This Space Is Yours To Shape. The Property Provides Ample Outdoor Space For Recreation, Gardening, Or Simply Enjoying The Breathtaking Views. The Two-car Garage Ensures Convenience And Ample Storage. Experience The Perfect Balance Of Elegance And Modernity In A Home That Embraces Both Style And Functionality. Make 66 Hillcrest Road Your Sanctuary And Enjoy The Tranquility And Beauty That This Exceptional Property Offers.
Rooms Sizes
Kitchen:
14x14 First
Dining Room:
9x17 First
Living Room:
22x18 First
Family Room:
15x18 First
Den:
n/a
Bedroom 1:
15x18 First
Bedroom 2:
13x13 First
Bedroom 3:
13x13 First
Bedroom 4:
12x15 First
Room Levels
Basement:
Bath Main, Rec Room, Storage Room, Utility Room, Walkout
Ground:
n/a
Level 1:
4+Bedrms,BathOthr,DiningRm,FamilyRm,Foyer,GarEnter,Kitchen,Laundry,LivingRm,Porch
Level 2:
n/a
Level 3:
n/a
Level Other:
n/a
Room Features
Kitchen:
Center Island, Eat-In Kitchen
Dining Room:
n/a
Master Bedroom:
n/a
Bath:
n/a
Interior Features
Square Foot:
n/a
Year Renovated:
2024
Basement:
Yes - Finished-Partially, Full, Walkout
Full Baths:
3
Half Baths:
0
Appliances:
Carbon Monoxide Detector, Cooktop - Electric, Dishwasher, Refrigerator
Flooring:
Tile, Wood
Fireplaces:
3
Fireplace:
Bedroom 1, Bedroom 4, Living Room
Interior:
BarWet,CODetect,SmokeDet,TubShowr
Exterior Features
Garage Space:
2-Car
Garage:
Attached Garage
Driveway:
2 Car Width
Roof:
Tile
Exterior:
Brick, Stone, Wood
Swimming Pool:
n/a
Pool:
n/a
Utilities
Heating System:
1 Unit, Forced Hot Air
Heating Source:
Gas-Natural
Cooling:
1 Unit, Central Air
Water Heater:
n/a
Water:
Public Water
Sewer:
Public Sewer
Services:
n/a
Lot Features
Acres:
1.68
Lot Dimensions:
n/a
Lot Features:
n/a
School Information
Elementary:
CRIM
Middle:
HILLSIDE
High School:
BRIDG-RAR
Community Information
County:
Somerset
Town:
Bridgewater Twp.
Neighborhood:
n/a
Application Fee:
n/a
Association Fee:
n/a
Fee Includes:
n/a
Amenities:
n/a
Pets:
n/a
Financial Considerations
List Price:
$1,175,000
Tax Amount:
$19,008
Land Assessment:
$471,500
Build. Assessment:
$540,900
Total Assessment:
$1,012,400
Tax Rate:
1.92
Tax Year:
2024
Ownership Type:
Fee Simple
Listing Information
MLS ID:
3955668
List Date:
04-08-2025
Days On Market:
16
Listing Broker:
COMPASS NEW JERSEY, LLC
Listing Agent:






























Request More Information
Shawn and Diane Fox
RE/MAX American Dream
3108 Route 10 West
Denville, NJ 07834
Call: (973) 277-7853
Web: DrakesvilleCondos.com

