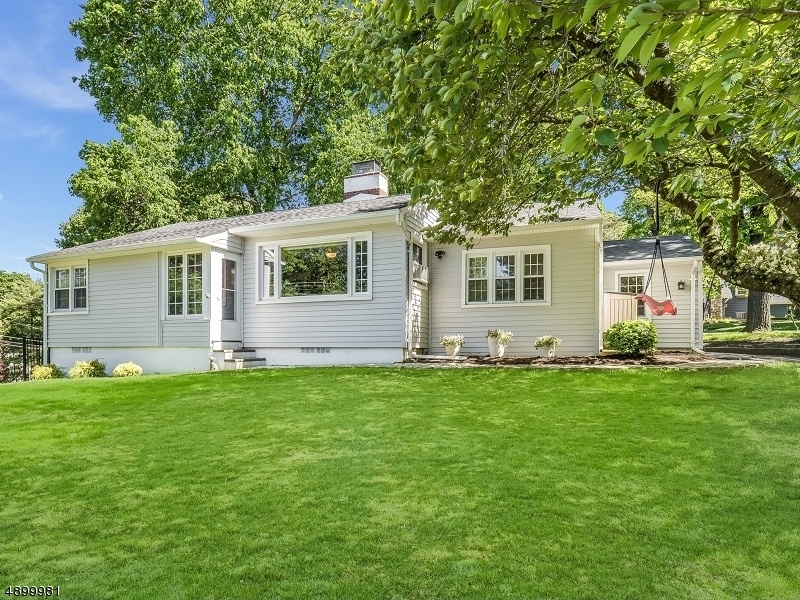1 Shawnee Trl
Sparta Twp, NJ 07871


























Price: $499,000
GSMLS: 3955821Type: Single Family
Style: Ranch
Beds: 3
Baths: 1 Full & 1 Half
Garage: No
Year Built: 1938
Acres: 0.17
Property Tax: $8,362
Description
Charming Lake Mohawk Home With All Major Updates Completed! This Home Has Been Thoughtfully Renovated, Offering You Peace Of Mind With All The Major Updates Already Taken Care Of! From A Newer Furnace To Newer Septic System, Roof, And Fireplace Insert, This Home Is Truly Turnkey And Headache-free. You'll Be Greeted By A Cozy Vestibule With A Vintage Dutch Door Leading Into The Spacious Living Room. Featuring Beamed Ceilings, A Stunning Stone Fireplace, And Hardwood Floors, This Room Offers A Warm And Inviting Atmosphere. A Large Picture Frame Window To Enjoy Amazing Sunsets, Creating A Bright And Airy Space For Relaxation. The Kitchen Boats Granite Countertops, White Cabinets, And A Sunken Eat-in Area. The Sliding Door Off The Kitchen Leads To A Private Outdoor Patio And A Fenced-in Yard. The Formal Dining Room, Accessed Through French Doors, Is Ideal For Hosting. All Three Bedrooms Are Generously Sized, W/ The Primary Suite Boasting Two Closets And A Vaulted Ceiling For An Extra Touch. Plus A Bonus Room Off The Kitchen Which Could Have Many Uses! Additional Updates Include A New Water Softener, Water Filter, And Washer And Dryer, Ensuring Convenience And Comfort. Nat Gas Is Available On The Street, Making This The Ideal Home For Those Looking To Settle Into A Worry-free Space. Don't Miss The Opportunity To Own This Gem Just A Stone's Throw From The Peaceful Upper Lake Beach, A Two Minute Walk Away. 2bedseptic
Rooms Sizes
Kitchen:
n/a
Dining Room:
n/a
Living Room:
n/a
Family Room:
n/a
Den:
n/a
Bedroom 1:
n/a
Bedroom 2:
n/a
Bedroom 3:
n/a
Bedroom 4:
n/a
Room Levels
Basement:
n/a
Ground:
n/a
Level 1:
3 Bedrooms, Bath Main, Dining Room, Entrance Vestibule, Kitchen, Laundry Room, Living Room, Office
Level 2:
n/a
Level 3:
n/a
Level Other:
n/a
Room Features
Kitchen:
Eat-In Kitchen, Pantry
Dining Room:
Formal Dining Room
Master Bedroom:
1st Floor, Half Bath
Bath:
n/a
Interior Features
Square Foot:
n/a
Year Renovated:
n/a
Basement:
No
Full Baths:
1
Half Baths:
1
Appliances:
Carbon Monoxide Detector, Dishwasher, Dryer, Generator-Hookup, Range/Oven-Electric, Washer, Water Filter, Water Softener-Own
Flooring:
Tile, Wood
Fireplaces:
1
Fireplace:
Insert, Living Room, Wood Burning
Interior:
CeilBeam,CODetect,Skylight,SmokeDet,TubShowr
Exterior Features
Garage Space:
No
Garage:
n/a
Driveway:
2 Car Width, Blacktop
Roof:
Asphalt Shingle
Exterior:
Vinyl Siding
Swimming Pool:
No
Pool:
n/a
Utilities
Heating System:
1 Unit, Baseboard - Hotwater
Heating Source:
OilAbOut
Cooling:
Window A/C(s)
Water Heater:
From Furnace
Water:
Public Water
Sewer:
Septic 2 Bedroom Town Verified
Services:
Fiber Optic Available, Garbage Extra Charge
Lot Features
Acres:
0.17
Lot Dimensions:
89X132 TRI LMCC
Lot Features:
Corner, Lake/Water View
School Information
Elementary:
SPARTA
Middle:
SPARTA
High School:
SPARTA
Community Information
County:
Sussex
Town:
Sparta Twp.
Neighborhood:
Lake Mohawk / Upper
Application Fee:
$5,500
Association Fee:
$2,700 - Annually
Fee Includes:
Maintenance-Common Area
Amenities:
BtGasAlw,ClubHous,JogPath,LakePriv,MulSport
Pets:
Yes
Financial Considerations
List Price:
$499,000
Tax Amount:
$8,362
Land Assessment:
$126,800
Build. Assessment:
$106,200
Total Assessment:
$233,000
Tax Rate:
3.59
Tax Year:
2024
Ownership Type:
Fee Simple
Listing Information
MLS ID:
3955821
List Date:
04-09-2025
Days On Market:
15
Listing Broker:
WEICHERT REALTORS
Listing Agent:


























Request More Information
Shawn and Diane Fox
RE/MAX American Dream
3108 Route 10 West
Denville, NJ 07834
Call: (973) 277-7853
Web: DrakesvilleCondos.com

