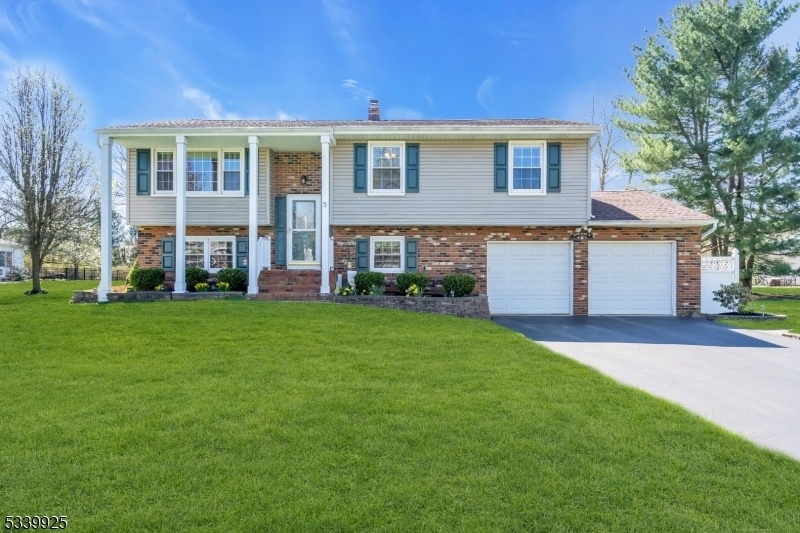3 Harford Pl
Hillsborough Twp, NJ 08844


















































Price: $758,000
GSMLS: 3956069Type: Single Family
Style: Bi-Level
Beds: 4
Baths: 2 Full & 1 Half
Garage: 2-Car
Year Built: 1980
Acres: 0.55
Property Tax: $12,519
Description
Beautifully Updated Heritage Model Home In Desirable Fox Chase Cul-de-sac Location. Discover This Lovingly Maintained House Nestled In A Sought-after Section Of Hillsborough A Couple Of Minutes Walking To The Beautiful Hillsborough Duck Pond And Trails Around. Thoughtfully Updated And Move-in Ready, This Home Is Perfect For Those Seeking Comfort, Style, And A Backyard Retreat. Key Features & Updates: Spacious Layout: 4 Generously Sized Bedrooms, Plus An Office/bedroom, Including A Master Suite With Mirrored Closet Doors And A Full Bath. Elegant Interiors: Hardwood Floors Throughout, 6-panel Solid Wood Doors, And A Bright Open Floor Plan. Modern Upgrades: Renovated Bathrooms, Kitchen And Updated Windows. New Roof, Gutters With Leaf Guards, And Attic Fan (2021), New Hot Water Heater (2022), New Swimming Pool Liner (2022), De Filter Grids (2023), And Pump (2024), Smart Garage Doors, Opener, And Sprinkler Control System. Outdoor Oasis: Beautifully Landscaped Yard With A Large Trex Deck And Motorized Retractable Awning. In-ground Pool With Updated Liner And Equipment. Expansive Paved Patio & Walkway, Perfect For Bbqs And Gatherings. Oversized Garage With Ample Storage, Shelving, And A Large Work Bench. Located In The Top-rated Hillsborough School District, This Home Offers Quiet Enjoyment And The Ultimate Staycation Experience. Don't Miss Out On This Incredible Opportunity.
Rooms Sizes
Kitchen:
14x10 Second
Dining Room:
13x10 Second
Living Room:
14x12 Second
Family Room:
20x12 First
Den:
n/a
Bedroom 1:
15x14 Second
Bedroom 2:
12x11 Second
Bedroom 3:
10x9 Second
Bedroom 4:
12x12 First
Room Levels
Basement:
n/a
Ground:
n/a
Level 1:
1Bedroom,Den,FamilyRm,GarEnter,Laundry,PowderRm,Utility,Walkout
Level 2:
3 Bedrooms, Bath Main, Bath(s) Other, Dining Room, Kitchen, Living Room
Level 3:
Attic
Level Other:
n/a
Room Features
Kitchen:
Breakfast Bar, Country Kitchen, Eat-In Kitchen
Dining Room:
Formal Dining Room
Master Bedroom:
Full Bath
Bath:
Stall Shower
Interior Features
Square Foot:
n/a
Year Renovated:
n/a
Basement:
No
Full Baths:
2
Half Baths:
1
Appliances:
Carbon Monoxide Detector, Dishwasher, Dryer, Kitchen Exhaust Fan, Microwave Oven, Range/Oven-Gas, Refrigerator, Washer
Flooring:
Tile, Wood
Fireplaces:
No
Fireplace:
n/a
Interior:
Blinds,CODetect,SmokeDet,StallShw,StallTub,TubShowr
Exterior Features
Garage Space:
2-Car
Garage:
Attached,DoorOpnr,InEntrnc
Driveway:
2 Car Width, Additional Parking, Blacktop, On-Street Parking
Roof:
Asphalt Shingle
Exterior:
Brick, Vinyl Siding
Swimming Pool:
Yes
Pool:
In-Ground Pool, Liner, Outdoor Pool
Utilities
Heating System:
1Unit,ForcedHA,Humidifr
Heating Source:
Gas-Natural
Cooling:
1 Unit, Ceiling Fan, Central Air
Water Heater:
Gas
Water:
Public Water
Sewer:
Public Sewer
Services:
Cable TV Available, Garbage Extra Charge
Lot Features
Acres:
0.55
Lot Dimensions:
0.0000 149X160 TRI
Lot Features:
Cul-De-Sac, Level Lot, Open Lot
School Information
Elementary:
AMSTERDAM
Middle:
HILLSBORO
High School:
HILLSBORO
Community Information
County:
Somerset
Town:
Hillsborough Twp.
Neighborhood:
Fox Chase
Application Fee:
n/a
Association Fee:
n/a
Fee Includes:
n/a
Amenities:
Jogging/Biking Path, Pool-Outdoor
Pets:
Yes
Financial Considerations
List Price:
$758,000
Tax Amount:
$12,519
Land Assessment:
$381,700
Build. Assessment:
$202,500
Total Assessment:
$584,200
Tax Rate:
2.09
Tax Year:
2024
Ownership Type:
Fee Simple
Listing Information
MLS ID:
3956069
List Date:
04-10-2025
Days On Market:
14
Listing Broker:
WEICHERT REALTORS
Listing Agent:


















































Request More Information
Shawn and Diane Fox
RE/MAX American Dream
3108 Route 10 West
Denville, NJ 07834
Call: (973) 277-7853
Web: DrakesvilleCondos.com

