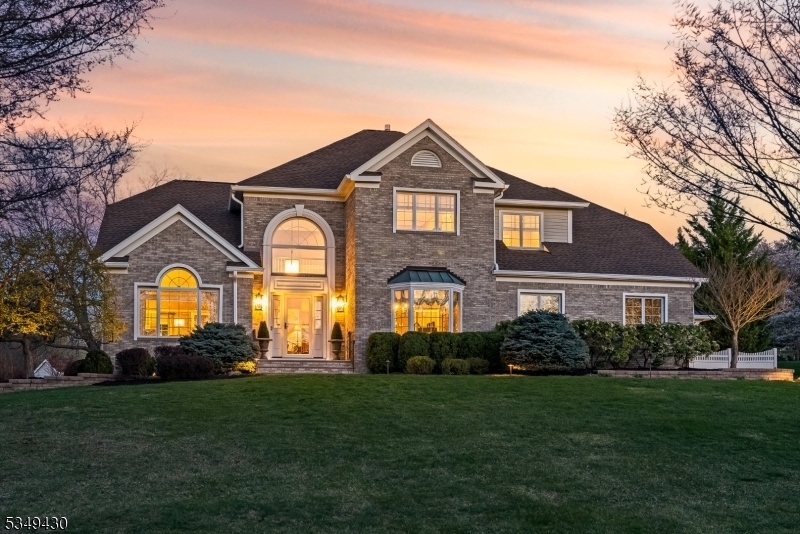11 Cooper Rd
Mendham Twp, NJ 07945














































Price: $1,675,000
GSMLS: 3956210Type: Single Family
Style: Colonial
Beds: 4
Baths: 2 Full & 2 Half
Garage: 2-Car
Year Built: 1995
Acres: 0.61
Property Tax: $21,964
Description
Immaculate Updated Colonial On A Cul-de-sac In Pitney Farm Estates, On Mendham's Desirable East Side. The Welcoming 2-story Foyer Leads To An Open Floor Plan With A Neutral Palette That Seamlessly Flows From Room To Room. The Spacious Eat-in Kitchen Features High-end Appliances, Trendy Two-tone Custom Maple Cabinetry, A Stylish Distressed Black Island, And Opens To The Family Room With Custom Built-in Storage. The First Floor Includes Formal Living And Dining Rooms With Bow Windows, A Private Office/library, A Large Laundry/mud Room With Ample Storage, And A Powder Room. On The Second Floor, The Primary Suite Boasts 2 Walk-in Closets And A Stunning Renovated Marble Bath With A Soaking Tub And Oversized Shower. There Are Also Three Additional Bedrooms And Another Renovated Full Bath. The Lower Level Offers Designated Media, Game, And Gym Areas, Along With A Charming Play Nook. Outdoor Highlights Include A Gorgeous Yard, Resort-style Pool With A New Spa And Heater, And A Cozy Gas Firepit For Cool Evenings. The Rear Yard Is Extended And More Expansive As The Property Backs To Open Space. Additional Features Include Hardwood Floors, Wainscoting, Crown Molding, A New Roof, Copper Roof Accents, New Ac, A Generator, And So Much More. Walk To Mendham's Town Center And High School. Minutes To Morristown, Nj Transit, Rts. 287, 24 & 80, And A Mere 27 Miles To Newark Airport. This Home Requires Absolutely Nothing - Just Move In And Enjoy!
Rooms Sizes
Kitchen:
13x14 First
Dining Room:
13x18 First
Living Room:
13x19 First
Family Room:
15x15 First
Den:
13x14 First
Bedroom 1:
19x15 Second
Bedroom 2:
10x16 Second
Bedroom 3:
11x11 Second
Bedroom 4:
11x13 Second
Room Levels
Basement:
Exercise Room, Powder Room, Rec Room, Storage Room, Utility Room
Ground:
n/a
Level 1:
DiningRm,FamilyRm,Foyer,GarEnter,Kitchen,Laundry,LivingRm,Office,PowderRm
Level 2:
4 Or More Bedrooms, Bath Main, Bath(s) Other
Level 3:
Attic
Level Other:
n/a
Room Features
Kitchen:
Center Island, Eat-In Kitchen
Dining Room:
Formal Dining Room
Master Bedroom:
Full Bath, Walk-In Closet
Bath:
Soaking Tub, Stall Shower
Interior Features
Square Foot:
n/a
Year Renovated:
2021
Basement:
Yes - Finished-Partially, Full
Full Baths:
2
Half Baths:
2
Appliances:
Carbon Monoxide Detector, Dishwasher, Dryer, Kitchen Exhaust Fan, Microwave Oven, Range/Oven-Gas, Refrigerator, Self Cleaning Oven, Wall Oven(s) - Electric, Washer
Flooring:
Carpeting, Marble, Tile, Wood
Fireplaces:
1
Fireplace:
Family Room, Gas Fireplace
Interior:
Shades,SoakTub,StallShw,WlkInCls,WndwTret
Exterior Features
Garage Space:
2-Car
Garage:
Built-In,DoorOpnr,InEntrnc
Driveway:
1 Car Width, Additional Parking, Blacktop, Driveway-Exclusive
Roof:
Asphalt Shingle
Exterior:
Brick, Wood
Swimming Pool:
Yes
Pool:
Gunite, Heated, In-Ground Pool, Outdoor Pool
Utilities
Heating System:
2 Units, Forced Hot Air, Multi-Zone
Heating Source:
Gas-Natural
Cooling:
2 Units, Central Air, Multi-Zone Cooling
Water Heater:
Gas
Water:
Public Water
Sewer:
Septic 4 Bedroom Town Verified
Services:
Cable TV Available, Fiber Optic Available, Garbage Extra Charge
Lot Features
Acres:
0.61
Lot Dimensions:
n/a
Lot Features:
Cul-De-Sac, Level Lot, Open Lot
School Information
Elementary:
Mendham Township Elementary School (K-4)
Middle:
Mendham Township Middle School (5-8)
High School:
n/a
Community Information
County:
Morris
Town:
Mendham Twp.
Neighborhood:
Pitney Farms
Application Fee:
n/a
Association Fee:
$275 - Annually
Fee Includes:
Maintenance-Common Area
Amenities:
n/a
Pets:
Yes
Financial Considerations
List Price:
$1,675,000
Tax Amount:
$21,964
Land Assessment:
$509,600
Build. Assessment:
$758,500
Total Assessment:
$1,268,100
Tax Rate:
1.94
Tax Year:
2024
Ownership Type:
Fee Simple
Listing Information
MLS ID:
3956210
List Date:
04-10-2025
Days On Market:
12
Listing Broker:
KL SOTHEBY'S INT'L. REALTY
Listing Agent:














































Request More Information
Shawn and Diane Fox
RE/MAX American Dream
3108 Route 10 West
Denville, NJ 07834
Call: (973) 277-7853
Web: DrakesvilleCondos.com




