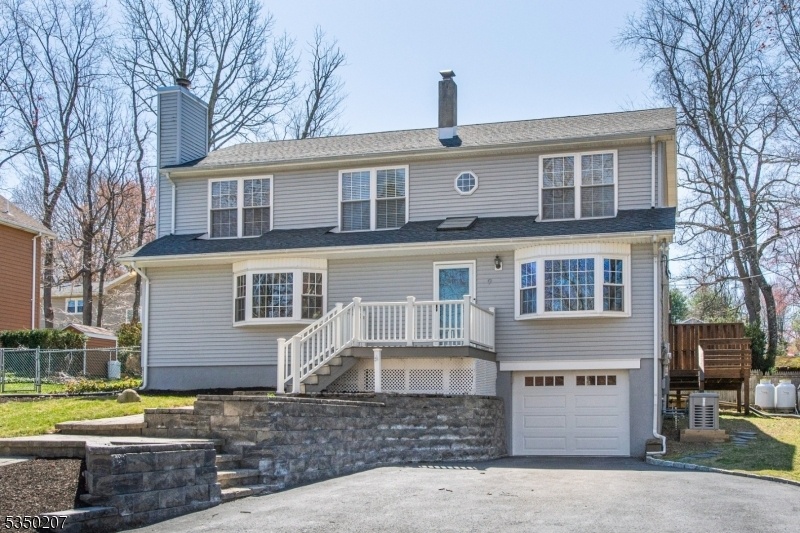9 Hilary Ct
Vernon Twp, NJ 07460

















































Price: $550,000
GSMLS: 3956231Type: Single Family
Style: Colonial
Beds: 4
Baths: 2 Full & 1 Half
Garage: 1-Car
Year Built: 1965
Acres: 0.22
Property Tax: $10,357
Description
Welcome To This Beautifully Maintained 4-bedroom, 2.5-bath Colonial Nestled In The Desirable Cliffwood Lake Community Of Vernon. This Home Blends Classic Style With Modern Updates, Offering Hardwood Floors Throughout And A Beautifully Renovated Kitchen Perfect For Both Everyday Living And Entertaining. The Main Level Features A Warm And Inviting Layout, While The Expansive Deck Off The Back Provides The Perfect Setting For Outdoor Dining Or Weekend Gatherings. On The Upper Level You Will Find 4 Generous Sized Bedrooms. The Primary Features A Walk-in Closet And Ensuite Bathroom. The Attached 1-car Garage Adds Convenience, And The Unfinished Basement Offers Additional Storage Or Potential For Future Finishing. Ideally Located For Commuters, This Home Is Just Minutes From Route 23 And Close To The Ny Border Perfect For Those Traveling To Warwick Or Nearby Areas. Enjoy The Best Of Both States With Local Wineries, Boutique Shopping, And Year-round Activities. Mountain Creek And Crystal Springs Resort Are Right Around The Corner For Skiing, Golfing, And Spa Days. Key Features Include A Newer Septic System 2024, New Hot Water Heater, New Central Air Unit, Automatic Whole Home Generator, And Solar Panels Keeping Energy Costs Low And Ensuring You're Prepared For Any Season. Don't Miss This Opportunity To Own A Beautifully Maintained Home In One Of Vernon's Most Desirable Lake Communities! 3 Bedroom Town Verified Septic.
Rooms Sizes
Kitchen:
First
Dining Room:
First
Living Room:
First
Family Room:
First
Den:
n/a
Bedroom 1:
Second
Bedroom 2:
Second
Bedroom 3:
Second
Bedroom 4:
Second
Room Levels
Basement:
GarEnter,Storage,Utility,Walkout
Ground:
n/a
Level 1:
DiningRm,FamilyRm,Kitchen,Laundry,LivingRm,Walkout
Level 2:
4 Or More Bedrooms, Bath Main, Bath(s) Other
Level 3:
n/a
Level Other:
n/a
Room Features
Kitchen:
Eat-In Kitchen
Dining Room:
n/a
Master Bedroom:
n/a
Bath:
n/a
Interior Features
Square Foot:
2,021
Year Renovated:
n/a
Basement:
Yes - Unfinished, Walkout
Full Baths:
2
Half Baths:
1
Appliances:
Carbon Monoxide Detector, Dryer, Generator-Built-In, Microwave Oven, Range/Oven-Gas, Refrigerator, Washer
Flooring:
Tile, Wood
Fireplaces:
1
Fireplace:
Wood Burning
Interior:
Carbon Monoxide Detector, Fire Extinguisher, Skylight, Smoke Detector, Walk-In Closet
Exterior Features
Garage Space:
1-Car
Garage:
Attached Garage
Driveway:
2 Car Width
Roof:
Asphalt Shingle
Exterior:
Vinyl Siding
Swimming Pool:
n/a
Pool:
n/a
Utilities
Heating System:
Baseboard - Hotwater, Multi-Zone
Heating Source:
OilAbIn
Cooling:
Central Air
Water Heater:
Electric
Water:
Well
Sewer:
Septic, Septic 3 Bedroom Town Verified
Services:
Cable TV Available, Garbage Extra Charge
Lot Features
Acres:
0.22
Lot Dimensions:
n/a
Lot Features:
Level Lot
School Information
Elementary:
n/a
Middle:
n/a
High School:
n/a
Community Information
County:
Sussex
Town:
Vernon Twp.
Neighborhood:
Cliffwood Lake
Application Fee:
n/a
Association Fee:
$385 - Annually
Fee Includes:
n/a
Amenities:
Lake Privileges, Playground
Pets:
Yes
Financial Considerations
List Price:
$550,000
Tax Amount:
$10,357
Land Assessment:
$202,200
Build. Assessment:
$232,000
Total Assessment:
$434,200
Tax Rate:
2.44
Tax Year:
2024
Ownership Type:
Fee Simple
Listing Information
MLS ID:
3956231
List Date:
04-10-2025
Days On Market:
14
Listing Broker:
WEICHERT REALTORS
Listing Agent:

















































Request More Information
Shawn and Diane Fox
RE/MAX American Dream
3108 Route 10 West
Denville, NJ 07834
Call: (973) 277-7853
Web: DrakesvilleCondos.com

