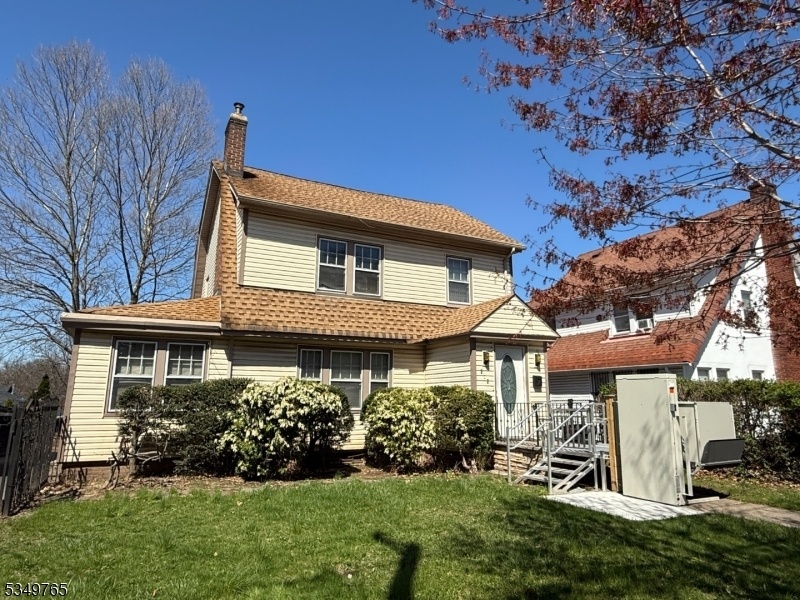262-264 Highland Ave
Newark City, NJ 07104



Price: $399,000
GSMLS: 3956259Type: Single Family
Style: Colonial
Beds: 4
Baths: 1 Full & 3 Half
Garage: No
Year Built: 1932
Acres: 0.11
Property Tax: $7,263
Description
Nestled On A Particularly Lovely Block In Newark's Desirable Forest Hill Neighborhood, This Residence Offers A Unique Opportunity To Reimagine Urban Living. Enjoy The Tranquility Of A Quiet, Residential Street, Mere Moments From The Expansive Green Spaces And Seasonal Beauty Of Branch Brook Park. This Established Area Offers Both Peaceful Living And Convenient Access To The Park's Many Amenities. Step Inside And Envision The Possibilities! The Traditional Layout Welcomes You With A Staircase To Your Right And A Spacious Living Room To Your Left, Flowing Seamlessly Into A Potential Home Office And A Formal Dining Room, Perfect For Entertaining. The Kitchen, Easily Accessible From The Dining Area, Also Features A Convenient Half-bath. Upstairs, Discover Three Bedrooms And A Full Bathroom. The Surprises Continue On The Third Floor With A Finished Attic Space And A Half Bathroom, Offering Incredible Flexibility For A Primary Suite, Guest Quarters, Or A Recreation Room. Outside, Find Off-street Parking To Accommodate Up To 7 Vehicles, And A Level Backyard. This Property Is A Blank Canvas Awaiting Your Personal Touch And Creative Vision. Bring Your Architect And Your Dreams To Transform This House Into Your Custom Urban Sanctuary. Offered "as Is, Where Is," This Is Your Chance To Create The Home You've Always Envisioned In A Fantastic Neighborhood. Schedule Your Showing Today And Unlock The Potential!
Rooms Sizes
Kitchen:
n/a
Dining Room:
n/a
Living Room:
n/a
Family Room:
n/a
Den:
n/a
Bedroom 1:
n/a
Bedroom 2:
n/a
Bedroom 3:
n/a
Bedroom 4:
n/a
Room Levels
Basement:
n/a
Ground:
n/a
Level 1:
n/a
Level 2:
n/a
Level 3:
n/a
Level Other:
n/a
Room Features
Kitchen:
Separate Dining Area
Dining Room:
Formal Dining Room
Master Bedroom:
n/a
Bath:
n/a
Interior Features
Square Foot:
n/a
Year Renovated:
n/a
Basement:
Yes - Bilco-Style Door, Finished-Partially, Full
Full Baths:
1
Half Baths:
3
Appliances:
Dishwasher, Microwave Oven, Range/Oven-Gas, Refrigerator, Washer
Flooring:
n/a
Fireplaces:
1
Fireplace:
Living Room, Wood Burning
Interior:
n/a
Exterior Features
Garage Space:
No
Garage:
n/a
Driveway:
1 Car Width, Blacktop, Concrete, Off-Street Parking
Roof:
Asphalt Shingle
Exterior:
Vinyl Siding
Swimming Pool:
n/a
Pool:
n/a
Utilities
Heating System:
1 Unit, Radiators - Steam
Heating Source:
OilAbIn
Cooling:
Window A/C(s)
Water Heater:
Gas
Water:
Public Water
Sewer:
Public Sewer
Services:
n/a
Lot Features
Acres:
0.11
Lot Dimensions:
50X100
Lot Features:
n/a
School Information
Elementary:
n/a
Middle:
n/a
High School:
n/a
Community Information
County:
Essex
Town:
Newark City
Neighborhood:
n/a
Application Fee:
n/a
Association Fee:
n/a
Fee Includes:
n/a
Amenities:
n/a
Pets:
n/a
Financial Considerations
List Price:
$399,000
Tax Amount:
$7,263
Land Assessment:
$67,500
Build. Assessment:
$123,500
Total Assessment:
$191,000
Tax Rate:
3.80
Tax Year:
2024
Ownership Type:
Fee Simple
Listing Information
MLS ID:
3956259
List Date:
04-10-2025
Days On Market:
12
Listing Broker:
BLUE FLAGS REALTY LLC
Listing Agent:



Request More Information
Shawn and Diane Fox
RE/MAX American Dream
3108 Route 10 West
Denville, NJ 07834
Call: (973) 277-7853
Web: DrakesvilleCondos.com

