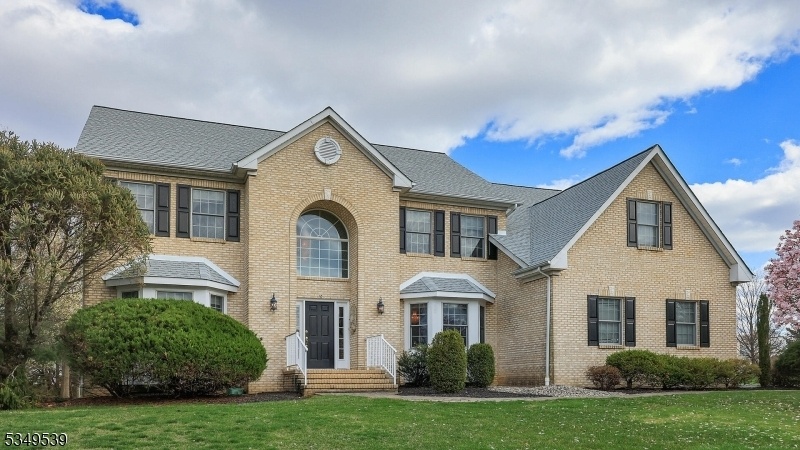10 Sugarwood Way
Warren Twp, NJ 07059















































Price: $1,559,000
GSMLS: 3956343Type: Single Family
Style: Colonial
Beds: 5
Baths: 5 Full
Garage: 2-Car
Year Built: 2000
Acres: 0.70
Property Tax: $21,068
Description
Stunning Luxury Home In Greenwood Meadows** Nestled On A .70-acre Lot In The Highly Sought-after Greenwood Meadows Community, This Beautiful 5 Bedroom, 5 Bathroom Home Offers 3,700 Sq. Ft. Of Refined Living Space. Built In 2000 This Brick-front Beauty Is One Of The Largest And Newest Homes In The Neighborhood, Boasting 9' Ceilings And A 2-car Garage With A Paved Driveway Step Into The Grand 2-story Foyer, Featuring Custom Marble Tile, Oak Finishes, And Recessed Lighting Throughout. The Heart Of The Home Is The Impressive 2-story Family Room, Complete With A Gas Fireplace, Which Seamlessly Flows Into The Kitchen Featuring Granite Countertops, White Cabinetry, And A Sunlit Breakfast Room With Slider Access To A Maintenance-free Paved Patio. The Desirable First-floor In-law Suite Provides Privacy And Comfort With Its Own Full En-suite Bath. Upstairs, The Lavish Primary Suite Boasts A Sitting Area, A Spacious Full Bath, And A Custom-designed Walk-in Closet. Three Additional Bedrooms And Another Two Full Bath Complete The Second Floor. The Huge Finished Basement Offers Even More Potential Living Space For Entertainment, Fitness, Or Work-from-home Needs. Located Just 2 Miles From Route 78 And Close To Pingry School, This Vibrant Community Features Sidewalks, A Park, Tennis Courts, A Playground, And A Baseball Field. Additional Highlights Include New Roof (2024),tesla Charger In The Garage, Public Water, And Public Sewer
Rooms Sizes
Kitchen:
25x15 First
Dining Room:
15x13 First
Living Room:
14x13 First
Family Room:
25x15 First
Den:
13x10 First
Bedroom 1:
19x10 Second
Bedroom 2:
13x13 Second
Bedroom 3:
13x13 Second
Bedroom 4:
16x13 Second
Room Levels
Basement:
Bath(s) Other, Media Room, Office, Rec Room
Ground:
n/a
Level 1:
1 Bedroom, Bath Main, Dining Room, Family Room, Foyer, Kitchen, Laundry Room, Living Room, Pantry
Level 2:
4+Bedrms,BathMain,BathOthr,SittngRm
Level 3:
n/a
Level Other:
n/a
Room Features
Kitchen:
Center Island, Eat-In Kitchen
Dining Room:
Formal Dining Room
Master Bedroom:
Sitting Room, Walk-In Closet
Bath:
Jetted Tub, Stall Shower
Interior Features
Square Foot:
n/a
Year Renovated:
2024
Basement:
Yes - Finished
Full Baths:
5
Half Baths:
0
Appliances:
Carbon Monoxide Detector, Central Vacuum, Cooktop - Gas, Dishwasher, Disposal, Dryer, Kitchen Exhaust Fan, Microwave Oven, Refrigerator, Wall Oven(s) - Electric, Washer, Water Softener-Own
Flooring:
Tile, Wood
Fireplaces:
1
Fireplace:
Gas Fireplace, Great Room
Interior:
Blinds,CODetect,CeilCath,CeilHigh,JacuzTyp,SmokeDet,WlkInCls,WndwTret
Exterior Features
Garage Space:
2-Car
Garage:
Attached Garage
Driveway:
2 Car Width
Roof:
Asphalt Shingle
Exterior:
Brick
Swimming Pool:
No
Pool:
n/a
Utilities
Heating System:
2 Units
Heating Source:
Gas-Natural
Cooling:
2 Units
Water Heater:
Electric
Water:
Public Water
Sewer:
Public Sewer
Services:
Cable TV Available, Garbage Extra Charge
Lot Features
Acres:
0.70
Lot Dimensions:
n/a
Lot Features:
Level Lot
School Information
Elementary:
MT HOREB
Middle:
MIDDLE
High School:
WHRHS
Community Information
County:
Somerset
Town:
Warren Twp.
Neighborhood:
Greenwood Meadows
Application Fee:
n/a
Association Fee:
n/a
Fee Includes:
n/a
Amenities:
Jogging/Biking Path, Playground, Tennis Courts
Pets:
Yes
Financial Considerations
List Price:
$1,559,000
Tax Amount:
$21,068
Land Assessment:
$395,600
Build. Assessment:
$846,600
Total Assessment:
$1,242,200
Tax Rate:
1.84
Tax Year:
2024
Ownership Type:
Fee Simple
Listing Information
MLS ID:
3956343
List Date:
04-11-2025
Days On Market:
11
Listing Broker:
WEICHERT REALTORS
Listing Agent:















































Request More Information
Shawn and Diane Fox
RE/MAX American Dream
3108 Route 10 West
Denville, NJ 07834
Call: (973) 277-7853
Web: DrakesvilleCondos.com

