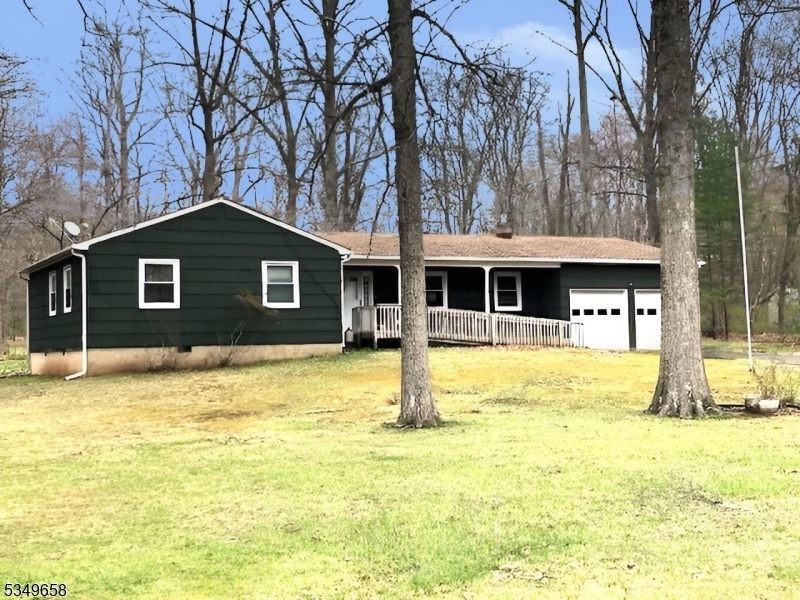1180 Papen Rd
Bridgewater Twp, NJ 08807





















Price: $580,000
GSMLS: 3956362Type: Single Family
Style: Ranch
Beds: 3
Baths: 2 Full & 1 Half
Garage: 2-Car
Year Built: 1968
Acres: 1.35
Property Tax: $9,667
Description
H&b Offers Due By 5pm Mon (4/21/25). Located On A Park Like Setting At The End Of A Quiet Cul-de-sac, This Traditional Ranch Style Home Offers Plenty Of Space, Privacy And Opportunity. The Property Is Approximately 1.35 Level Acres Which Backs Up To A Tree Lined Area Adjacent To The Hamilton Elementary School. This Lovely Home Offers 3 Bedrooms, 2.5 Baths, Spacious Living Room, Family Room, Formal Dining Room, Eat-in-kitchen And Laundry Room. The Primary Bedroom Offers One Of The Full Baths. The Full Basement Offers Plenty Of Storage With Easy Access Through The Attached 2 Car Garage. Conveniently Located To Local Shopping, Transportation, Dining And Highly Rated Schools This Opportunity Will Not Last Long. Per Twp School District Website Schools Are Hamilton K-4, Hillside 5-6, Br Middle 7-8, Br Hs 9-12. This Diamond In The Rough Is Awaiting Your Vision & Updates All Info Deemed Reliable But Not Guaranteed. "offers Will Be Entertained After Property Has Been Exposed On The Mls For 7 Calendar Days". Buyer Responsible For Due Diligence, All Inspections, Fees, Permits & Certifications Needed For Settlement At Buyers Expense. No Representation Is Made Of The Accuracy & Info Is Subject To Change Or Withdrawal W/out Notice. All S/f & Dimensions Are Approximate. Exact Dimensions Can Be Obtained By Retaining The Services Of A Professional Architect/engineer At Buyers Expense.
Rooms Sizes
Kitchen:
12x18 First
Dining Room:
14x11 First
Living Room:
19x12 First
Family Room:
18x11 First
Den:
n/a
Bedroom 1:
17x12 First
Bedroom 2:
10x10 First
Bedroom 3:
12x10
Bedroom 4:
n/a
Room Levels
Basement:
n/a
Ground:
n/a
Level 1:
3Bedroom,BathMain,BathOthr,DiningRm,FamilyRm,GarEnter,Kitchen,Laundry,LivingRm,PowderRm
Level 2:
n/a
Level 3:
n/a
Level Other:
n/a
Room Features
Kitchen:
Eat-In Kitchen, Pantry, Separate Dining Area
Dining Room:
Formal Dining Room
Master Bedroom:
1st Floor, Full Bath
Bath:
Stall Shower
Interior Features
Square Foot:
1,887
Year Renovated:
n/a
Basement:
Yes - Full, Unfinished
Full Baths:
2
Half Baths:
1
Appliances:
Range/Oven-Gas, Refrigerator, Sump Pump
Flooring:
Carpeting, Laminate, Parquet-Some, Tile
Fireplaces:
No
Fireplace:
n/a
Interior:
StallTub,TubShowr
Exterior Features
Garage Space:
2-Car
Garage:
Attached,DoorOpnr,InEntrnc,OnStreet
Driveway:
1 Car Width
Roof:
Asphalt Shingle
Exterior:
Composition Shingle
Swimming Pool:
No
Pool:
n/a
Utilities
Heating System:
1 Unit, Baseboard - Hotwater, Multi-Zone
Heating Source:
Gas-Natural
Cooling:
None
Water Heater:
Gas
Water:
Well
Sewer:
Public Sewer
Services:
Cable TV Available, Garbage Extra Charge
Lot Features
Acres:
1.35
Lot Dimensions:
165X357
Lot Features:
Backs to Park Land, Level Lot, Stream On Lot
School Information
Elementary:
HAMILTON
Middle:
BRIDG-RAR
High School:
BRIDG-RAR
Community Information
County:
Somerset
Town:
Bridgewater Twp.
Neighborhood:
n/a
Application Fee:
n/a
Association Fee:
n/a
Fee Includes:
n/a
Amenities:
n/a
Pets:
n/a
Financial Considerations
List Price:
$580,000
Tax Amount:
$9,667
Land Assessment:
$249,600
Build. Assessment:
$266,600
Total Assessment:
$516,200
Tax Rate:
1.92
Tax Year:
2024
Ownership Type:
Fee Simple
Listing Information
MLS ID:
3956362
List Date:
04-11-2025
Days On Market:
13
Listing Broker:
PARTNERS REALTY GROUP
Listing Agent:





















Request More Information
Shawn and Diane Fox
RE/MAX American Dream
3108 Route 10 West
Denville, NJ 07834
Call: (973) 277-7853
Web: DrakesvilleCondos.com

