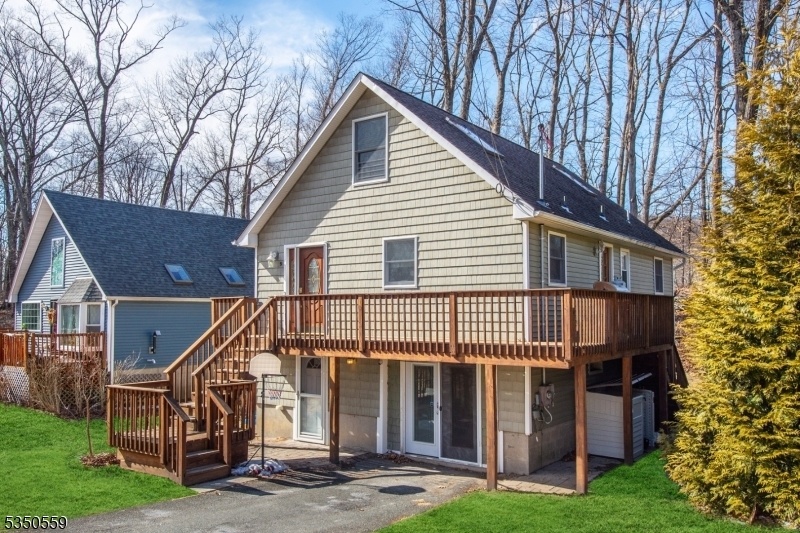9 Butternut Rd
Vernon Twp, NJ 07462






















Price: $419,999
GSMLS: 3956490Type: Single Family
Style: Raised Ranch
Beds: 3
Baths: 2 Full
Garage: No
Year Built: 1976
Acres: 0.12
Property Tax: $7,110
Description
*new Septic To Be Installed By Closing* Nestled Beneath The Pines On A Quiet Street & Backing To Woods Is This Fabulous Lake House! 3/4 Bd 2bth, Immaculate, Renovated, Possible In-law Suite, 3 Full Floors Of Living Custom Home! Step Inside This Expansive Home Featuring: Gleaming Hardwood Floors, Open Concept, 2 Gorgeous Bathrooms, Second Kitchenette/work Space/flex Space, Spacious Bedrooms, Wrap Around Deck! Enjoy Year Round Lake Activities! Minutes To Golf, Ski, Wineries, Waterpark, Shopping, Dining, Horseback Riding, Fishing, Farm To Table Stands & Historic Warwick! Low Taxes! Affordable Lake Dues!
Rooms Sizes
Kitchen:
15x15 First
Dining Room:
12x14 First
Living Room:
18x11 First
Family Room:
13x15 Ground
Den:
n/a
Bedroom 1:
13x11 Ground
Bedroom 2:
10x10 First
Bedroom 3:
15x13 Second
Bedroom 4:
13x12 Second
Room Levels
Basement:
n/a
Ground:
1 Bedroom, Bath Main, Family Room, Laundry Room, Outside Entrance, Rec Room, Utility Room
Level 1:
1 Bedroom, Bath Main, Dining Room, Kitchen, Living Room
Level 2:
2 Bedrooms
Level 3:
n/a
Level Other:
n/a
Room Features
Kitchen:
Breakfast Bar
Dining Room:
Formal Dining Room
Master Bedroom:
n/a
Bath:
n/a
Interior Features
Square Foot:
1,805
Year Renovated:
2009
Basement:
No
Full Baths:
2
Half Baths:
0
Appliances:
Carbon Monoxide Detector, Dishwasher, Dryer, Kitchen Exhaust Fan, Microwave Oven, Range/Oven-Electric, Refrigerator, Self Cleaning Oven, Washer, Water Filter, Water Softener-Own
Flooring:
Carpeting, Tile, Wood
Fireplaces:
No
Fireplace:
n/a
Interior:
CODetect,FireExtg,Skylight,SmokeDet,StallTub
Exterior Features
Garage Space:
No
Garage:
n/a
Driveway:
1 Car Width, Blacktop, Driveway-Exclusive, Off-Street Parking, On-Street Parking
Roof:
Composition Shingle
Exterior:
Vinyl Siding, Wood Shingle
Swimming Pool:
n/a
Pool:
n/a
Utilities
Heating System:
1 Unit, Baseboard - Electric, Baseboard - Hotwater, Multi-Zone
Heating Source:
Electric,GasPropL
Cooling:
1 Unit, Central Air, Multi-Zone Cooling
Water Heater:
Electric
Water:
Well
Sewer:
Septic 3 Bedroom Town Verified
Services:
Cable TV Available, Garbage Extra Charge
Lot Features
Acres:
0.12
Lot Dimensions:
n/a
Lot Features:
Level Lot, Open Lot, Wooded Lot
School Information
Elementary:
ROLLING HL
Middle:
GLEN MDW
High School:
VERNON
Community Information
County:
Sussex
Town:
Vernon Twp.
Neighborhood:
PLEASANT VALLEY LAKE
Application Fee:
n/a
Association Fee:
$545 - Annually
Fee Includes:
Maintenance-Common Area, See Remarks
Amenities:
Club House, Lake Privileges, Playground
Pets:
No
Financial Considerations
List Price:
$419,999
Tax Amount:
$7,110
Land Assessment:
$181,200
Build. Assessment:
$148,500
Total Assessment:
$329,700
Tax Rate:
2.44
Tax Year:
2024
Ownership Type:
Fee Simple
Listing Information
MLS ID:
3956490
List Date:
04-11-2025
Days On Market:
13
Listing Broker:
REALTY EXECUTIVES MOUNTAIN PROP.
Listing Agent:






















Request More Information
Shawn and Diane Fox
RE/MAX American Dream
3108 Route 10 West
Denville, NJ 07834
Call: (973) 277-7853
Web: DrakesvilleCondos.com

