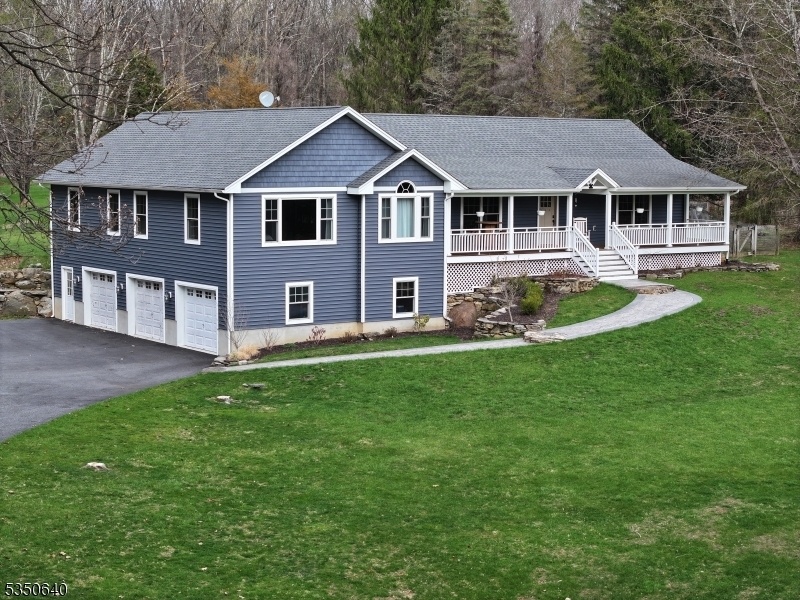907 Dove Island Rd
Stillwater Twp, NJ 07860
















































Price: $599,000
GSMLS: 3956641Type: Single Family
Style: Ranch
Beds: 4
Baths: 2 Full
Garage: 3-Car
Year Built: 1984
Acres: 3.62
Property Tax: $12,284
Description
That Country Retreat You've Been Looking For Is Finally Here! This Spacious Open Concept Home Is Set Back Off Of The Road On 3.62 Acres Backing To Hundreds Of Acres Of State Land Offers Privacy, A Great Location, Deeded Access To Desirable Swartswood Lake, And Much Potential For Horses And Livestock. Enter In From The Covered Porch To The Grand Foyer Where You Will Be In Awe Of The Many Upgrades Throughout The Home. Spoil Yourself In A Recently Updated Kitchen With Stainless Steel Appliances, Double Wall Oven, Granite Countertops, Center Island With Breakfast Bar, Wine Rack & Full Size Pantry With Built In Shelves! With Vaulted Ceilings & A Stunning Stone Fireplace, The Living Room Will Be Sure To Delight. Just Off Of The Kitchen Is The First Floor Laundryroom! And To Top It All Off, The Primary Suite Includes A Walk In Closet With Built In Custom Shelving, Amazing Open Concept Tile Shower, And An Oversized Jetted Tub Overlooking The Property. Also On The First Floor Are 3 Generously Sized Additional Bedrooms Or 2 Bedrooms And An Office/den And The Remarkably Sized Main Full Bathroom. The 3 Car Garage & Full Unfinished Basement Are Ready For You To Finish How You'd Like. This Home Is Completely Renovated And Move In Ready, Waiting For Your Personal Touches.
Rooms Sizes
Kitchen:
11x18 First
Dining Room:
12x15 First
Living Room:
25x19 First
Family Room:
n/a
Den:
n/a
Bedroom 1:
18x16 First
Bedroom 2:
13x12 First
Bedroom 3:
14x16 First
Bedroom 4:
13x12 First
Room Levels
Basement:
Exercise,GarEnter,InsdEntr,OutEntrn,Storage,Utility,Walkout,Workshop
Ground:
n/a
Level 1:
4+Bedrms,BathMain,BathOthr,Den,DiningRm,Foyer,InsdEntr,Kitchen,Laundry,LivingRm,Office,OutEntrn,Pantry,Porch,Walkout
Level 2:
Attic
Level 3:
n/a
Level Other:
n/a
Room Features
Kitchen:
Breakfast Bar, Center Island, Country Kitchen, Separate Dining Area
Dining Room:
Formal Dining Room
Master Bedroom:
1st Floor, Full Bath, Walk-In Closet
Bath:
Jetted Tub, Stall Shower
Interior Features
Square Foot:
2,536
Year Renovated:
2021
Basement:
Yes - Full, Unfinished, Walkout
Full Baths:
2
Half Baths:
0
Appliances:
Cooktop - Electric, Dishwasher, Generator-Hookup, Microwave Oven, Refrigerator, Wall Oven(s) - Electric
Flooring:
Tile, Wood
Fireplaces:
No
Fireplace:
Living Room
Interior:
CeilCath,CeilHigh,JacuzTyp,StallShw,TubShowr,WlkInCls
Exterior Features
Garage Space:
3-Car
Garage:
Attached,Built-In,GarUnder,InEntrnc,OnSite,Oversize
Driveway:
1 Car Width, Blacktop, Driveway-Exclusive
Roof:
Asphalt Shingle
Exterior:
Vinyl Siding
Swimming Pool:
No
Pool:
n/a
Utilities
Heating System:
1 Unit
Heating Source:
GasPropL
Cooling:
Ceiling Fan, Central Air
Water Heater:
Gas, See Remarks
Water:
Well
Sewer:
Septic
Services:
Cable TV Available, Fiber Optic Available, Garbage Extra Charge
Lot Features
Acres:
3.62
Lot Dimensions:
n/a
Lot Features:
Backs to Park Land, Lake Front, Waterfront
School Information
Elementary:
STILLWATER
Middle:
KITTATINNY
High School:
KITTATINNY
Community Information
County:
Sussex
Town:
Stillwater Twp.
Neighborhood:
Swartswood Lake
Application Fee:
n/a
Association Fee:
n/a
Fee Includes:
n/a
Amenities:
Jogging/Biking Path, Lake Privileges
Pets:
Yes
Financial Considerations
List Price:
$599,000
Tax Amount:
$12,284
Land Assessment:
$101,200
Build. Assessment:
$237,400
Total Assessment:
$338,600
Tax Rate:
3.63
Tax Year:
2024
Ownership Type:
Fee Simple
Listing Information
MLS ID:
3956641
List Date:
04-14-2025
Days On Market:
10
Listing Broker:
KISTLE REALTY, LLC.
Listing Agent:
















































Request More Information
Shawn and Diane Fox
RE/MAX American Dream
3108 Route 10 West
Denville, NJ 07834
Call: (973) 277-7853
Web: DrakesvilleCondos.com

