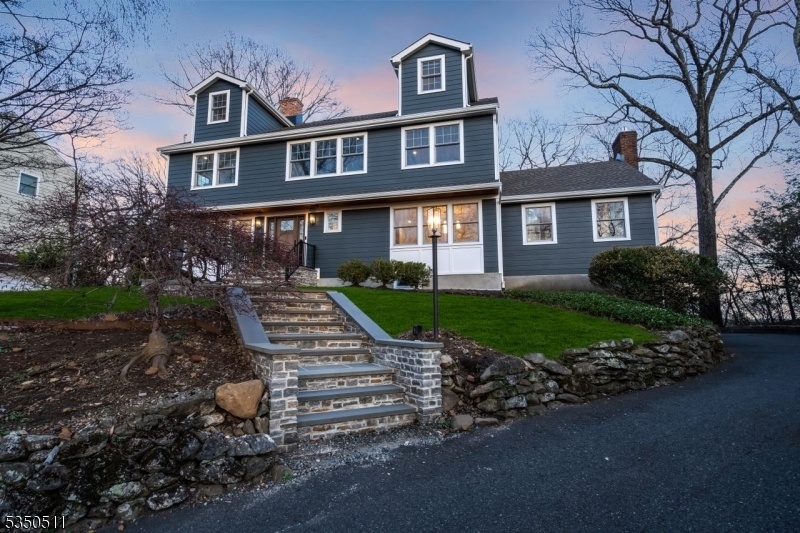143 Huron Dr
Chatham Twp, NJ 07928








































Price: $2,850,000
GSMLS: 3956720Type: Single Family
Style: Colonial
Beds: 6
Baths: 4 Full & 1 Half
Garage: 2-Car
Year Built: 1968
Acres: 0.46
Property Tax: $26,626
Description
This Completely Reno'd, From Top To Bottom, 6 Bed, 4.1 Bath Chc Is Exquisite! Located On Private Cul-de-sac, This Home Offers Privacy, Stunning Skyline Views & Designer Finishes Throughout. The Open Floor Plan Is Perfect For Indoor/outdoor Living.on The 1st Lvl You Will Find New White Oak Hw Floors Throughout, A Private Home Office W/ Built-ins,an Expansive Lr/fr Space W/gas Fp, Formal Dr, A 2nd Fr/ W/vaulted Ceilings & Another Fp, A Floating Bar/entertaiment Area, Stunning Kitchen W/ Bertazonni Appliances,2 Dishwashers, & A Sep Caterers Kitchen/walk In Pantry W/addtnl Bertazzoni Fridge. The Views From All Rooms On This Level Are Stunning; Enjoy Nyc Skyline & Stunning Sunsets Too! The 2nd Lvl Boasts A Primary Suite W/vaulted Ceiling, A Wall Of Windows To Take In The View, A Bath W/ Soaking Tub, Walk-in Shwr, Double Vanity & 2 Wic's. There Are 4 Addtl Large Bedrooms, An En-suite Bath & A Hall Bath Both W/designer Features On This Level. On The 3rd Lvl You Will Find A Bonus Living Space/office, W/ Wet Bar,& Bev Fridge, & A Bdrm W/ Beautiful En-suite Bath.. The Ll Features A Lrg Rec Space W/2 Storage Closets, A Mud-room W/ Cust Built-ins & Closet, A Laundry Rm W/double Oversized W/ds & A Temp Controlled Wine Room.do Not Miss The Amazing Outdoor Space, Featuring A Full Outdoor Kitchen W/ Xo Appliances, Firepit W/gas Line,sound System, A Dining Space & Lounge Space & The View!!busing To All Schools From This Highlands Location.
Rooms Sizes
Kitchen:
33x28 First
Dining Room:
19x14 First
Living Room:
23x21 First
Family Room:
14x23 First
Den:
n/a
Bedroom 1:
18x23 Second
Bedroom 2:
14x15 Second
Bedroom 3:
12x11 Second
Bedroom 4:
13x11 Second
Room Levels
Basement:
GarEnter,Laundry,MudRoom,OutEntrn,RecRoom,Utility,Walkout
Ground:
n/a
Level 1:
BathOthr,FamilyRm,Foyer,GreatRm,Kitchen,Leisure,LivingRm,Office,Pantry
Level 2:
4 Or More Bedrooms, Bath Main, Bath(s) Other
Level 3:
1Bedroom,BathMain,GameRoom,Office
Level Other:
n/a
Room Features
Kitchen:
Breakfast Bar, Center Island, Eat-In Kitchen, Pantry, Separate Dining Area
Dining Room:
n/a
Master Bedroom:
Full Bath, Sitting Room, Walk-In Closet
Bath:
Soaking Tub, Stall Shower
Interior Features
Square Foot:
n/a
Year Renovated:
2024
Basement:
Yes - Finished, Full
Full Baths:
4
Half Baths:
1
Appliances:
Carbon Monoxide Detector, Cooktop - Gas, Dishwasher, Disposal, Dryer, Generator-Built-In, Kitchen Exhaust Fan, Microwave Oven, Range/Oven-Electric, Refrigerator, Washer, Water Filter, Wine Refrigerator
Flooring:
Marble, Tile, Wood
Fireplaces:
2
Fireplace:
Family Room, Living Room
Interior:
CODetect,CeilCath,FireExtg,SecurSys,SmokeDet,SoakTub,StallShw,StallTub,StereoSy,WlkInCls
Exterior Features
Garage Space:
2-Car
Garage:
Attached,Garage,InEntrnc,Oversize
Driveway:
1 Car Width
Roof:
Asphalt Shingle
Exterior:
Composition Siding
Swimming Pool:
No
Pool:
n/a
Utilities
Heating System:
3 Units, Multi-Zone
Heating Source:
Electric, Gas-Natural
Cooling:
3 Units, Central Air
Water Heater:
Gas
Water:
Public Water
Sewer:
Public Sewer
Services:
Cable TV Available, Garbage Extra Charge
Lot Features
Acres:
0.46
Lot Dimensions:
n/a
Lot Features:
Skyline View
School Information
Elementary:
Southern Boulevard School (K-3)
Middle:
Chatham Middle School (6-8)
High School:
Chatham High School (9-12)
Community Information
County:
Morris
Town:
Chatham Twp.
Neighborhood:
Highlands
Application Fee:
n/a
Association Fee:
n/a
Fee Includes:
n/a
Amenities:
n/a
Pets:
n/a
Financial Considerations
List Price:
$2,850,000
Tax Amount:
$26,626
Land Assessment:
$796,200
Build. Assessment:
$800,600
Total Assessment:
$1,596,800
Tax Rate:
1.99
Tax Year:
2024
Ownership Type:
Fee Simple
Listing Information
MLS ID:
3956720
List Date:
04-14-2025
Days On Market:
7
Listing Broker:
COLDWELL BANKER REALTY
Listing Agent:








































Request More Information
Shawn and Diane Fox
RE/MAX American Dream
3108 Route 10 West
Denville, NJ 07834
Call: (973) 277-7853
Web: DrakesvilleCondos.com




