181 Squirrelwood Rd
Woodland Park, NJ 07424
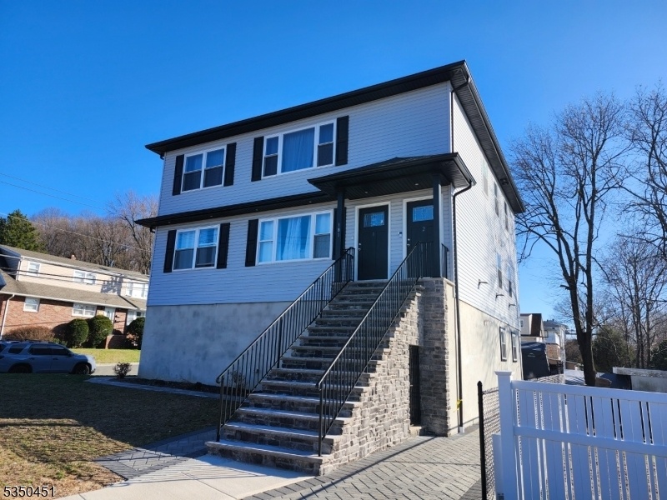
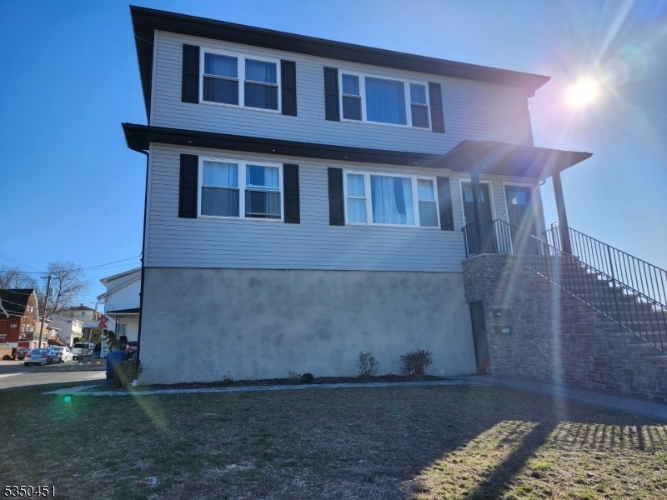
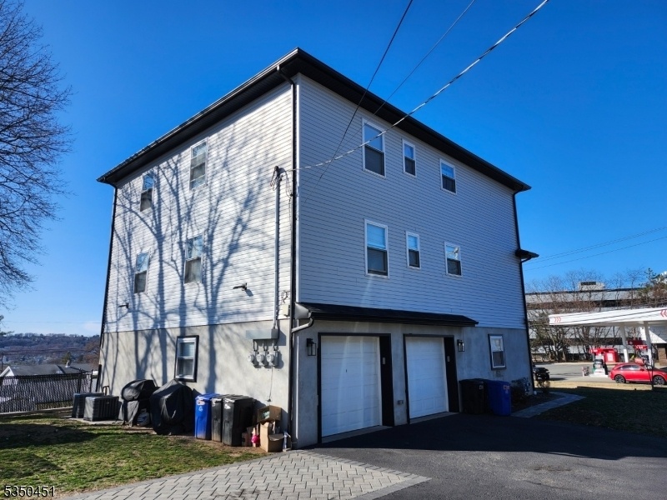
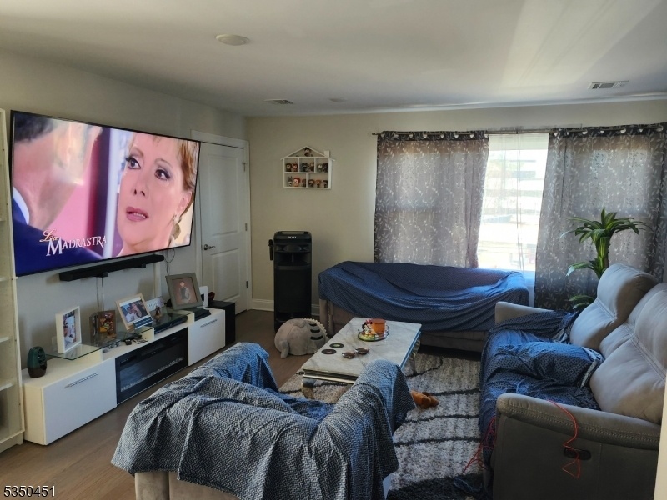
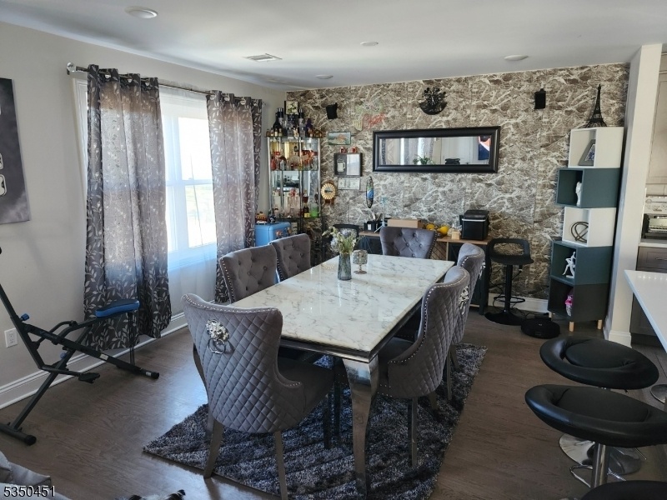
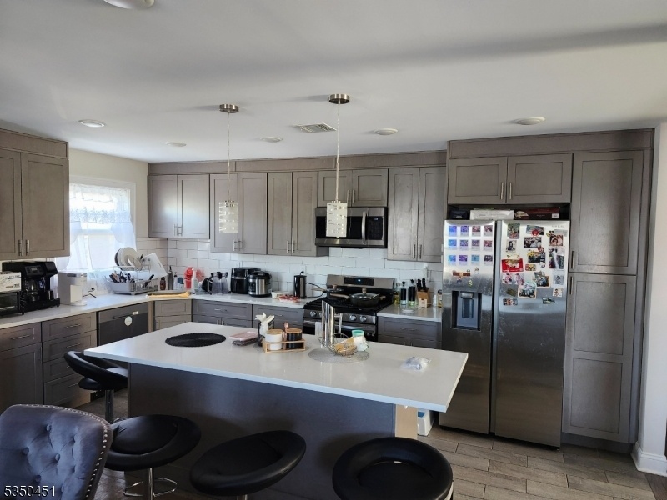
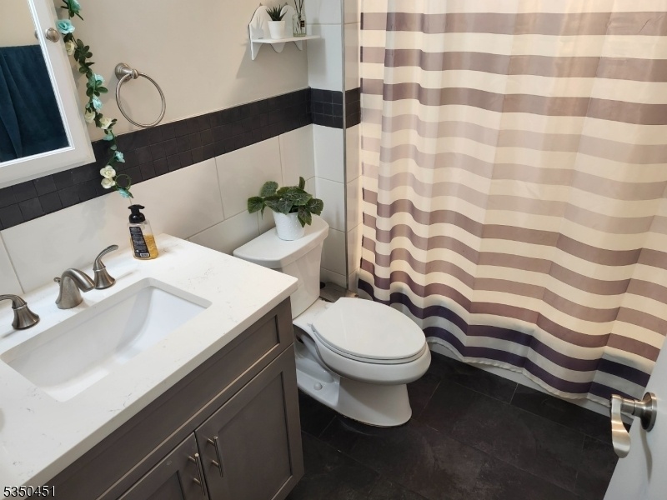
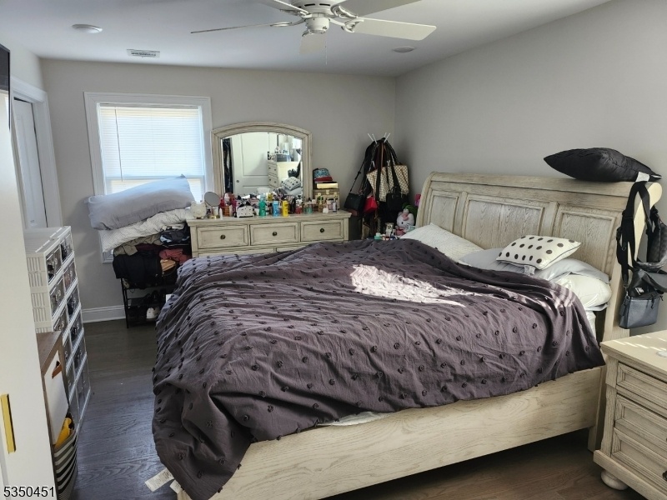
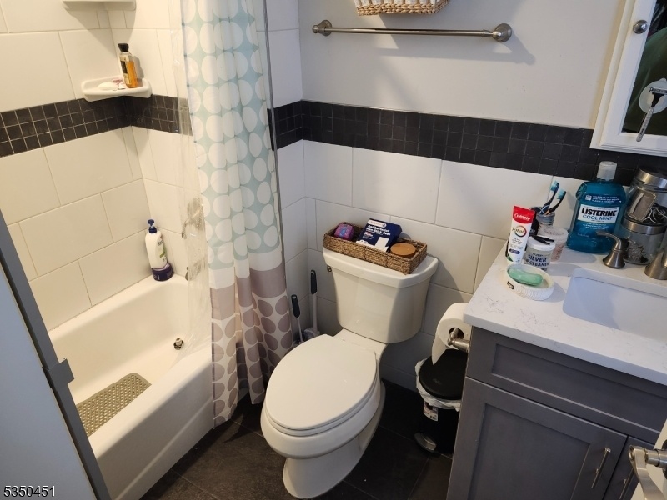
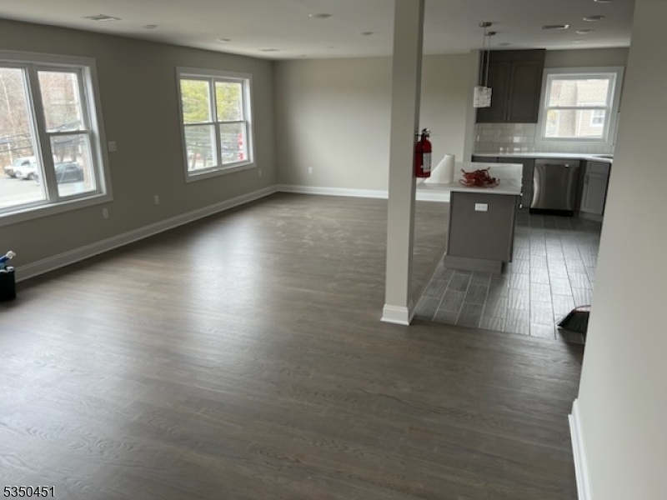
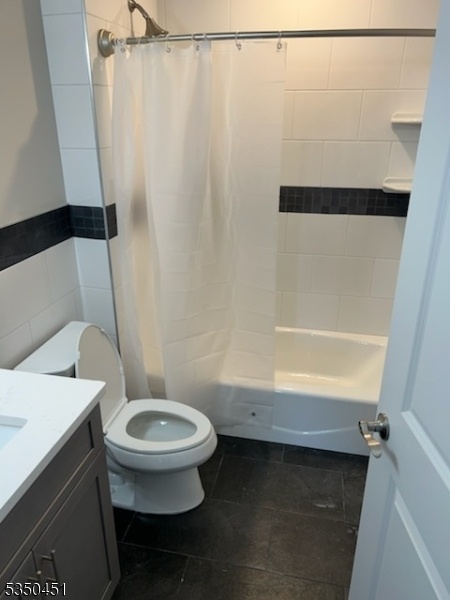
Price: $950,000
GSMLS: 3956773Type: Multi-Family
Style: 3-Three Story, Under/Over
Total Units: 2
Beds: 6
Baths: 4 Full
Garage: 2-Car
Year Built: 2022
Acres: 0.12
Property Tax: $15,586
Description
This Well Built Maintenance Free 2- Family Home Is Less Than 3 Years Young! Home Is Built On Three Levels Of Beauty. Unit One (1) Feature: Great Room (ground Level) Kitchen, Large Dining Room / Living Loom, 3 Bedrooms Including A Primary Bedroom With Full Bath. Unit 2 Feature: Kitchen, Large Dining Room / Living Loom, 3 Bedrooms Also Including A Primary Bedroom With Full Bath. Both Units Comes With A Garage (2 Total), Stackable Wash And Dryer, New Kitchens With Quartz Counter, Hardwood Floors, Plenty Off Street Parking. Conveniently Located Near All Type Of Shopping, Major Highways, Public Transportations (about 18 Miles Away From Manhattan Ny). Additional/interior Photos To Follow
General Info
Style:
3-Three Story, Under/Over
SqFt Building:
3,978
Total Rooms:
13
Basement:
Yes - Finished, Partial, Walkout
Interior:
Carbon Monoxide Detector, See Remarks, Smoke Detector, Walk-In Closet, Wood Floors
Roof:
Asphalt Shingle
Exterior:
See Remarks, Vinyl Siding
Lot Size:
60X88
Lot Desc:
Corner, Level Lot
Parking
Garage Capacity:
2-Car
Description:
Built-In Garage, See Remarks
Parking:
Concrete, See Remarks
Spaces Available:
4
Unit 1
Bedrooms:
3
Bathrooms:
2
Total Rooms:
7
Room Description:
Bedrooms, Kitchen, Laundry Room, Living/Dining Room, Pantry, Master Bedroom
Levels:
2
Square Foot:
n/a
Fireplaces:
n/a
Appliances:
Carbon Monoxide Detector, Dishwasher, Kitchen Exhaust Fan, Microwave Oven, Range/Oven - Gas, Refrigerator, Smoke Detector, Stackable Washer/Dryer
Utilities:
Owner Pays Water, Tenant Pays Electric, Tenant Pays Gas, Tenant Pays Heat
Handicap:
No
Unit 2
Bedrooms:
3
Bathrooms:
2
Total Rooms:
6
Room Description:
Bedrooms, Kitchen, Laundry Room, Living/Dining Room, Pantry, Master Bedroom
Levels:
3
Square Foot:
n/a
Fireplaces:
n/a
Appliances:
Carbon Monoxide Detector, Dishwasher, Kitchen Exhaust Fan, Microwave Oven, Range/Oven - Gas, Refrigerator, Smoke Detector, Stackable Washer/Dryer
Utilities:
Owner Pays Water, Tenant Pays Electric, Tenant Pays Gas, Tenant Pays Heat
Handicap:
No
Unit 3
Bedrooms:
n/a
Bathrooms:
n/a
Total Rooms:
n/a
Room Description:
n/a
Levels:
n/a
Square Foot:
n/a
Fireplaces:
n/a
Appliances:
n/a
Utilities:
n/a
Handicap:
n/a
Unit 4
Bedrooms:
n/a
Bathrooms:
n/a
Total Rooms:
n/a
Room Description:
n/a
Levels:
n/a
Square Foot:
n/a
Fireplaces:
n/a
Appliances:
n/a
Utilities:
n/a
Handicap:
n/a
Utilities
Heating:
1 Unit, Forced Hot Air, See Remarks
Heating Fuel:
Electric, Gas-Natural, See Remarks
Cooling:
1 Unit, Central Air, See Remarks
Water Heater:
Gas
Water:
Public Water
Sewer:
Public Sewer
Utilities:
Electric, Gas-Natural, See Remarks
Services:
Cable TV Available, Fiber Optic Available
School Information
Elementary:
n/a
Middle:
n/a
High School:
PASSAIC VA
Community Information
County:
Passaic
Town:
Woodland Park
Neighborhood:
n/a
Financial Considerations
List Price:
$950,000
Tax Amount:
$15,586
Land Assessment:
$126,500
Build. Assessment:
$339,200
Total Assessment:
$465,700
Tax Rate:
3.35
Tax Year:
2024
Listing Information
MLS ID:
3956773
List Date:
04-14-2025
Days On Market:
10
Listing Broker:
C-21 GEMINI, LLC.
Listing Agent:











Request More Information
Shawn and Diane Fox
RE/MAX American Dream
3108 Route 10 West
Denville, NJ 07834
Call: (973) 277-7853
Web: DrakesvilleCondos.com

