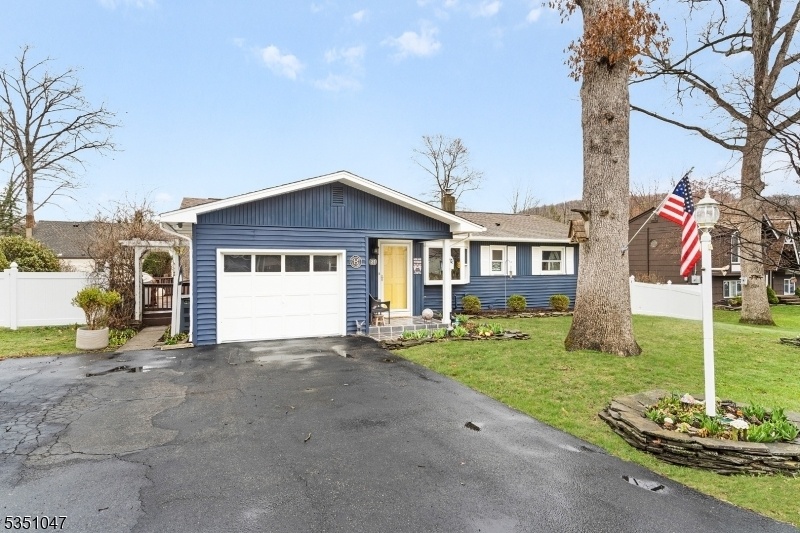31 Belton St
Byram Twp, NJ 07874



























Price: $440,000
GSMLS: 3956804Type: Single Family
Style: Ranch
Beds: 3
Baths: 1 Full & 1 Half
Garage: 1-Car
Year Built: 1965
Acres: 0.22
Property Tax: $8,621
Description
Welcome To This Warm And Inviting 3-bedroom Ranch, Thoughtfully Designed For Comfortable Living And Effortless Entertaining. Inside, You'll Find An Updated Kitchen Featuring Modern Finishes And Plenty Of Space For Cooking, Gathering, And Everyday Life.the Home Also Boasts A Fully Finished Basement Ideal For A Home Office, Media Room, Or Guest Space Offering Flexibility To Fit Your Lifestyle. Step Outside To A Fenced Backyard Oasis Complete With A Spacious Pool Deck, Perfect For Summer Fun, Weekend Bbqs, Or Relaxing Under The Stars.set In A Quiet, Welcoming Neighborhood, This Move-in-ready Home Has Everything You Need, Whether You're A First-time Buyer Or Simply Looking To Enjoy Laid-back Living With A Touch Of Style.
Rooms Sizes
Kitchen:
First
Dining Room:
First
Living Room:
First
Family Room:
Basement
Den:
Basement
Bedroom 1:
First
Bedroom 2:
First
Bedroom 3:
First
Bedroom 4:
n/a
Room Levels
Basement:
Den, Family Room, Office, Powder Room, Workshop
Ground:
n/a
Level 1:
3Bedroom,BathMain,DiningRm,Foyer,GarEnter,Kitchen,LivingRm
Level 2:
n/a
Level 3:
n/a
Level Other:
n/a
Room Features
Kitchen:
Eat-In Kitchen
Dining Room:
Formal Dining Room
Master Bedroom:
1st Floor
Bath:
n/a
Interior Features
Square Foot:
n/a
Year Renovated:
n/a
Basement:
Yes - Finished, Full
Full Baths:
1
Half Baths:
1
Appliances:
Dishwasher, Dryer, Microwave Oven, Range/Oven-Gas, Sump Pump, Washer, Water Softener-Own
Flooring:
Tile, Wood
Fireplaces:
No
Fireplace:
n/a
Interior:
n/a
Exterior Features
Garage Space:
1-Car
Garage:
Attached Garage
Driveway:
2 Car Width, Blacktop
Roof:
Asphalt Shingle
Exterior:
Vinyl Siding
Swimming Pool:
Yes
Pool:
Above Ground
Utilities
Heating System:
Baseboard - Hotwater
Heating Source:
Gas-Natural
Cooling:
Central Air
Water Heater:
Gas
Water:
Association
Sewer:
Septic
Services:
Cable TV Available, Fiber Optic Available, Garbage Included
Lot Features
Acres:
0.22
Lot Dimensions:
n/a
Lot Features:
Open Lot
School Information
Elementary:
BYRAM LKS
Middle:
BYRAM LKS
High School:
LENAPE VLY
Community Information
County:
Sussex
Town:
Byram Twp.
Neighborhood:
Brookwood
Application Fee:
n/a
Association Fee:
$25 - Annually
Fee Includes:
n/a
Amenities:
Playground
Pets:
n/a
Financial Considerations
List Price:
$440,000
Tax Amount:
$8,621
Land Assessment:
$102,000
Build. Assessment:
$123,100
Total Assessment:
$225,100
Tax Rate:
3.83
Tax Year:
2024
Ownership Type:
Fee Simple
Listing Information
MLS ID:
3956804
List Date:
04-14-2025
Days On Market:
10
Listing Broker:
WEICHERT REALTORS CORP HQ
Listing Agent:



























Request More Information
Shawn and Diane Fox
RE/MAX American Dream
3108 Route 10 West
Denville, NJ 07834
Call: (973) 277-7853
Web: DrakesvilleCondos.com

