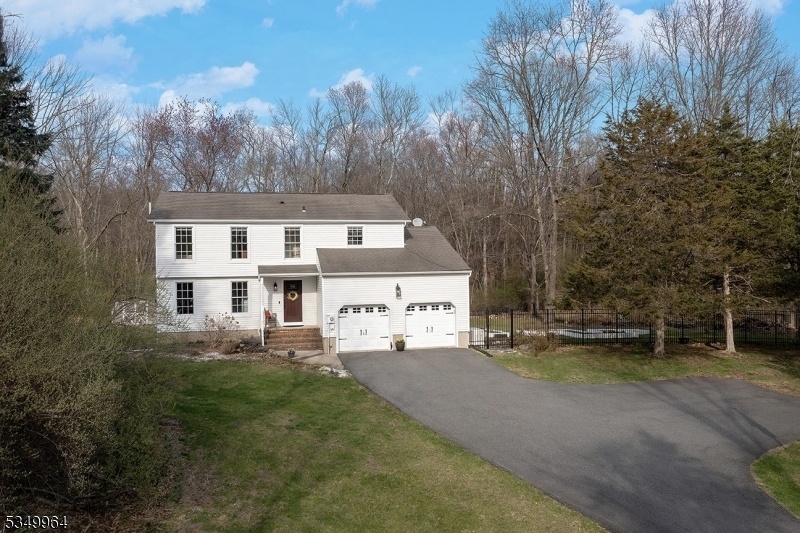18 Warner Rd
Fredon Twp, NJ 07860












































Price: $598,000
GSMLS: 3956896Type: Single Family
Style: Colonial
Beds: 4
Baths: 2 Full & 1 Half
Garage: 2-Car
Year Built: 1989
Acres: 3.93
Property Tax: $10,201
Description
Private 4-bedroom Colonial Home On 3.93 Acres With Gorgeous Outdoor Living & Room To Grow. Tucked Away On A Serene 3.93-acre Lot, This Spacious 4-bedroom, 2.5-bath Home Offers The Perfect Blend Of Privacy, Comfort, And Functionality. From The Moment You Arrive, You'll Appreciate The Peaceful Setting, Ample Parking, And The Convenience Of A 2-car Garage. Inside, The Open-concept Kitchen Flows Effortlessly Into The Sunlit Family Room, Highlighted By Bay Windows And A Charming Gas-burning Fireplace Ideal For Cozy Nights Or Casual Entertaining. The Expansive Primary Suite Is Your Personal Retreat, Featuring A Walk-in Closet And A Beautifully Finished Ensuite Bathroom With A Walk-in Shower. Three Additional Large Bedrooms Provide Plenty Of Space For You And Your Guests. Step Outside To A Stunning Oversized Trex Deck, Perfect For Outdoor Gatherings Or Peaceful Morning Coffee. The Fully Fenced Backyard Features Raised Planting Beds Ready For Your Garden Dreams. The Partially Finished Basement Offers Endless Potential Whether You're Envisioning A Home Gym, Entertainment Room, Or Hobby Space. A Whole-house Generator Ensures Year-round Peace Of Mind.this Property Has It All Space, Privacy, Style, And Potential. Come Experience The Charm And Possibilities Of Your New Home!
Rooms Sizes
Kitchen:
18x12 First
Dining Room:
12x8 First
Living Room:
11x11 First
Family Room:
17x12 First
Den:
n/a
Bedroom 1:
11x17 Second
Bedroom 2:
9x11 Second
Bedroom 3:
13x14 Second
Bedroom 4:
14x10 Second
Room Levels
Basement:
Laundry Room, Utility Room
Ground:
n/a
Level 1:
Dining Room, Family Room, Foyer, Kitchen, Living Room, Pantry, Powder Room
Level 2:
4 Or More Bedrooms, Bath Main, Bath(s) Other
Level 3:
n/a
Level Other:
n/a
Room Features
Kitchen:
Eat-In Kitchen
Dining Room:
Formal Dining Room
Master Bedroom:
Full Bath, Walk-In Closet
Bath:
Stall Shower
Interior Features
Square Foot:
n/a
Year Renovated:
n/a
Basement:
Yes - Finished-Partially, Full
Full Baths:
2
Half Baths:
1
Appliances:
Carbon Monoxide Detector, Dishwasher, Dryer, Range/Oven-Gas, Refrigerator, Washer
Flooring:
Carpeting, Tile, Wood
Fireplaces:
1
Fireplace:
Gas Fireplace
Interior:
Blinds,CODetect,FireExtg,Shades,StallShw,WlkInCls
Exterior Features
Garage Space:
2-Car
Garage:
Attached,DoorOpnr,InEntrnc
Driveway:
1 Car Width, Blacktop
Roof:
Asphalt Shingle
Exterior:
Vinyl Siding
Swimming Pool:
No
Pool:
n/a
Utilities
Heating System:
1 Unit, Forced Hot Air
Heating Source:
GasPropO
Cooling:
1 Unit, Central Air
Water Heater:
Electric
Water:
Well
Sewer:
Septic 4 Bedroom Town Verified
Services:
n/a
Lot Features
Acres:
3.93
Lot Dimensions:
n/a
Lot Features:
Level Lot, Wooded Lot
School Information
Elementary:
FREDON TWP
Middle:
FREDON TWP
High School:
KITTATINNY
Community Information
County:
Sussex
Town:
Fredon Twp.
Neighborhood:
n/a
Application Fee:
n/a
Association Fee:
n/a
Fee Includes:
n/a
Amenities:
n/a
Pets:
Cats OK, Dogs OK, Yes
Financial Considerations
List Price:
$598,000
Tax Amount:
$10,201
Land Assessment:
$124,100
Build. Assessment:
$203,200
Total Assessment:
$327,300
Tax Rate:
3.12
Tax Year:
2024
Ownership Type:
Fee Simple
Listing Information
MLS ID:
3956896
List Date:
04-15-2025
Days On Market:
9
Listing Broker:
WEICHERT REALTORS
Listing Agent:












































Request More Information
Shawn and Diane Fox
RE/MAX American Dream
3108 Route 10 West
Denville, NJ 07834
Call: (973) 277-7853
Web: DrakesvilleCondos.com

