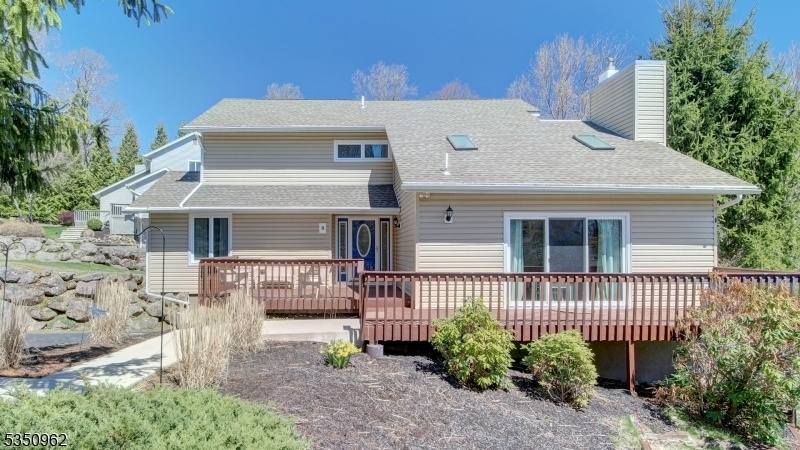8 Catherine Terr
Byram Twp, NJ 07821



































Price: $599,000
GSMLS: 3956914Type: Single Family
Style: Colonial
Beds: 4
Baths: 2 Full & 2 Half
Garage: 2-Car
Year Built: 1988
Acres: 0.46
Property Tax: $11,248
Description
Contemporary Colonial W/great Curb Appeal In Desirable Forest West Neighborhood Has Surrounding Serene Setting Located On Cul-de-sac W/4 Bedrooms, 2 Full Baths & 2 Half Baths. Recently Renewed Concrete Steps Welcome You Into This Pretty Home Optimizing Natural Light W/several Sliding Glass Doors To Multiple Decks. Light & Bright Spacious Living Room Boasts Vaulted Ceilings W/skylights, Ceiling Fan, Soaring Accent Wall W/wood Burning Fireplace & Sliding Glass Door To Deck. First Floor Primary Bedroom W/ample Closet Space & Sliding Glass Door To Deck Has Updated Bath, Jetted Tub, Vanity & Large Stall Shower, All In Neutral Decor. Great Kitchen W/ss Appliances, Tiled Floor, Breakfast Bar Overlooking Dining Area And Sliding Glass Door To Expansive Deck Along Entire Length Of House. Three Bedrooms, Two W/ceiling Fans, & Double Casement Windows, W/neutrally Designed Updated Main Bath & Loft Area Complete The Second Level. Bedroom Currently Being Used As Office Has Skylight & Vaulted Ceiling. Second Floor Balcony Overlooks Living Room Below. Tastefully Designed Full Finished Basement W/family Room, Half Bath, Laundry Room, Entrance To 2 Car Garage, Large Storage Closet, And Sliding Glass Door To Deck Overlooks Beautiful Tree-lined, Fully Fenced, Landscaped Yard.
Rooms Sizes
Kitchen:
14x12 First
Dining Room:
14x12 First
Living Room:
21x14 First
Family Room:
16x11 Ground
Den:
n/a
Bedroom 1:
15x15 First
Bedroom 2:
17x12 Second
Bedroom 3:
13x10 Second
Bedroom 4:
15x10 Second
Room Levels
Basement:
n/a
Ground:
Bath(s) Other, Family Room, Laundry Room, Outside Entrance, Walkout
Level 1:
1 Bedroom, Bath(s) Other, Dining Room, Foyer, Kitchen, Living Room, Powder Room
Level 2:
3 Bedrooms, Bath Main, Loft
Level 3:
n/a
Level Other:
n/a
Room Features
Kitchen:
Breakfast Bar, Eat-In Kitchen
Dining Room:
Formal Dining Room
Master Bedroom:
1st Floor, Full Bath
Bath:
Jetted Tub, Stall Shower
Interior Features
Square Foot:
n/a
Year Renovated:
n/a
Basement:
Yes - Finished, Full, Walkout
Full Baths:
2
Half Baths:
2
Appliances:
Carbon Monoxide Detector, Dishwasher, Dryer, Kitchen Exhaust Fan, Microwave Oven, Range/Oven-Electric, Refrigerator, Washer
Flooring:
Carpeting, Tile
Fireplaces:
1
Fireplace:
Living Room, Wood Burning
Interior:
CODetect,CeilCath,FireExtg,CeilHigh,JacuzTyp,Skylight,SmokeDet,TubShowr
Exterior Features
Garage Space:
2-Car
Garage:
Built-In Garage
Driveway:
Blacktop
Roof:
Asphalt Shingle
Exterior:
Vinyl Siding
Swimming Pool:
No
Pool:
n/a
Utilities
Heating System:
Baseboard - Hotwater
Heating Source:
Gas-Natural
Cooling:
Central Air
Water Heater:
Gas
Water:
Association
Sewer:
Septic
Services:
Cable TV Available, Garbage Included
Lot Features
Acres:
0.46
Lot Dimensions:
n/a
Lot Features:
Cul-De-Sac
School Information
Elementary:
BYRAM LKS
Middle:
BYRAM INTR
High School:
LENAPE VLY
Community Information
County:
Sussex
Town:
Byram Twp.
Neighborhood:
Forest West Homeowne
Application Fee:
n/a
Association Fee:
$165 - Annually
Fee Includes:
Maintenance-Common Area
Amenities:
n/a
Pets:
n/a
Financial Considerations
List Price:
$599,000
Tax Amount:
$11,248
Land Assessment:
$88,800
Build. Assessment:
$204,900
Total Assessment:
$293,700
Tax Rate:
3.83
Tax Year:
2024
Ownership Type:
Fee Simple
Listing Information
MLS ID:
3956914
List Date:
04-15-2025
Days On Market:
9
Listing Broker:
COMPASS NEW JERSEY, LLC
Listing Agent:



































Request More Information
Shawn and Diane Fox
RE/MAX American Dream
3108 Route 10 West
Denville, NJ 07834
Call: (973) 277-7853
Web: DrakesvilleCondos.com

