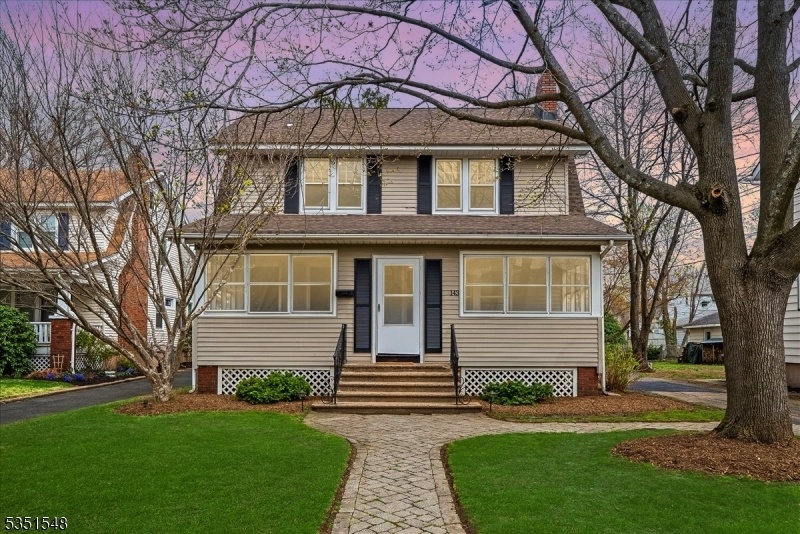143 Parmelee Ave
Hawthorne Boro, NJ 07506






































Price: $769,500
GSMLS: 3957344Type: Multi-Family
Style: 2-Two Story
Total Units: 2
Beds: 4
Baths: 2 Full & 1 Half
Garage: 2-Car
Year Built: 1929
Acres: 0.17
Property Tax: $13,004
Description
Options, Options, Options! First Time On The Market In Over 25 Years, This Roughgarden Duplex Is Located On One Of The Best Streets In Town Ideal For First-time Buyers Or Savvy Investors. Recent Upgrades Enhance The Home's Appeal. New Electrical Service And Upgraded Wiring Throughout, Brand-new Appliances, A Beautifully Renovated Bathroom, And Refinished Wood Floors That Showcase Their Natural Charm. This Home Offers Flexibility Maintain It As A Duplex Or Convert It Back To A Single-unit Residence. The Location Is Commuter-friendly, With Quick Access To Nj Transit And Routes 208/4 To The Gw Bridge. The First Floor Features 2 Bedrooms And 1 Full Bath. The Primary Bedroom Includes Original Wood Floors, A Stained-glass Window, And French Doors Leading To A Bonus Room Ideal For An Office, Nursery, Or Sunroom. A Finished Basement With Outdoor Access Provides Great Storage, A Half Bath, And Laundry. The Spacious Living Room Boasts Wood Floors, A Wood-burning Fireplace, And A Multi-season Front Porch Filled With Afternoon Sun. The Second Floor Is A True 2-bedroom, Currently Configured As A 1-bedroom With A Large Living Room. A Walk-up Attic Is Ready To Be Finished As A Den Or Lounge. Additional Features Include A Clean 2-car Garage With New Doors And A Driveway Accommodating 6-8 Cars. The Gas Steam Boiler Is Roughly 5 Years Old, And The Roofs Are About 10 Years Old. Whether You're Buying, Investing, Or Bringing Loved Ones Closer, This Home Offers Charm, Flexibility, And Opportunity.
General Info
Style:
2-Two Story
SqFt Building:
n/a
Total Rooms:
7
Basement:
Yes - Full, Walkout
Interior:
n/a
Roof:
Asphalt Shingle
Exterior:
Vinyl Siding
Lot Size:
54X140
Lot Desc:
Level Lot
Parking
Garage Capacity:
2-Car
Description:
Detached Garage
Parking:
1 Car Width, Driveway-Exclusive
Spaces Available:
5
Unit 1
Bedrooms:
2
Bathrooms:
1
Total Rooms:
4
Room Description:
Bedrooms, Eat-In Kitchen, Kitchen, Laundry Room, Porch
Levels:
1
Square Foot:
n/a
Fireplaces:
1
Appliances:
Range/Oven - Gas
Utilities:
Tenant Pays Electric, Tenant Pays Gas, Tenant Pays Heat, Tenant Pays Water
Handicap:
No
Unit 2
Bedrooms:
2
Bathrooms:
1
Total Rooms:
3
Room Description:
Bedrooms, Kitchen
Levels:
1
Square Foot:
n/a
Fireplaces:
n/a
Appliances:
Range/Oven - Gas
Utilities:
Tenant Pays Electric, Tenant Pays Gas, Tenant Pays Heat, Tenant Pays Water
Handicap:
No
Unit 3
Bedrooms:
n/a
Bathrooms:
n/a
Total Rooms:
n/a
Room Description:
n/a
Levels:
n/a
Square Foot:
n/a
Fireplaces:
n/a
Appliances:
n/a
Utilities:
n/a
Handicap:
n/a
Unit 4
Bedrooms:
n/a
Bathrooms:
n/a
Total Rooms:
n/a
Room Description:
n/a
Levels:
n/a
Square Foot:
n/a
Fireplaces:
n/a
Appliances:
n/a
Utilities:
n/a
Handicap:
n/a
Utilities
Heating:
1 Unit, Radiators - Steam
Heating Fuel:
Gas-Natural
Cooling:
See Remarks
Water Heater:
Gas
Water:
Public Water
Sewer:
Public Sewer
Utilities:
Electric, Gas-Natural
Services:
n/a
School Information
Elementary:
n/a
Middle:
n/a
High School:
HAWTHORNE
Community Information
County:
Passaic
Town:
Hawthorne Boro
Neighborhood:
n/a
Financial Considerations
List Price:
$769,500
Tax Amount:
$13,004
Land Assessment:
$168,600
Build. Assessment:
$258,900
Total Assessment:
$427,500
Tax Rate:
3.04
Tax Year:
2024
Listing Information
MLS ID:
3957344
List Date:
04-17-2025
Days On Market:
7
Listing Broker:
EXP REALTY, LLC
Listing Agent:






































Request More Information
Shawn and Diane Fox
RE/MAX American Dream
3108 Route 10 West
Denville, NJ 07834
Call: (973) 277-7853
Web: DrakesvilleCondos.com

