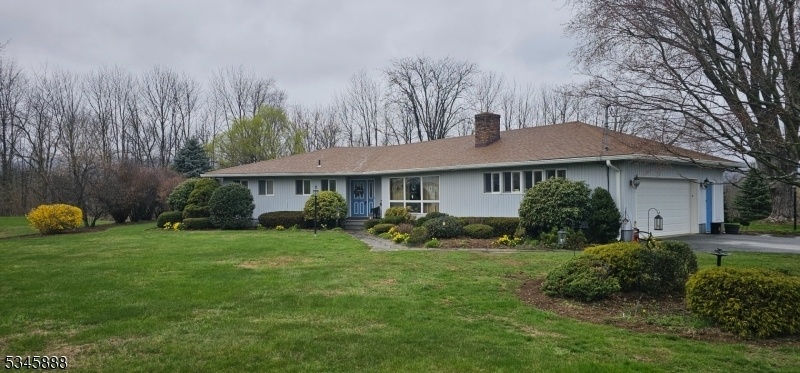68 Holland Rd
Wantage Twp, NJ 07461




Price: $450,000
GSMLS: 3957464Type: Single Family
Style: Ranch
Beds: 3
Baths: 2 Full
Garage: 2-Car
Year Built: 1984
Acres: 1.11
Property Tax: $7,314
Description
Welcome Home! This Sprawling Ranch Offers One-floor Living With 3 Bedrooms And 2 Full Bathrooms. Meander Down The Flagstone Walkway To The Front Door Entering Into The Foyer W/ Oversized Closets. Formal Living Room W/ Wood Stove, Large Windows Offering Beautiful Neighborhood Views, & Built In Shelves. Open Concept To (optional Eat-in) Kitchen. Separate Laundry Room Right Off Kitchen For Ease And Efficiency. Garage Access Is Located Off The Kitchen As Well. Formal Dining Room Offers Plenty Of Room For Gatherings And Opens To An Informal Living Room Overlooking Deck And In-ground Pool. Three Season Room Off The Informal Living Room With Propane Fireplace Also Overlooks The Backyard & In-ground Pool And "pool House - Access From Pool Area And Backside W/ Both Man Door And Garage Door (great Oversized Storage Space) Also Houses Pool Pump & Heater. Primary Suite Offers 2 Closets & Full Bath W/ Stall Shower. Main Bath Includes Double Vanity & Walk-in Tub. All This Home Needs Is Your Magic Touch. Sitting On 1.1 Acres The Open Yard Offers Mature Gardens And Beautiful Flowering Trees With Beautiful Mountain And Neighborhood Views. Explore All That Rural Nj Has To Offer Just Minutes Away Including High Point State Park (hiking, Beach/swimming, Fishing), Delaware River (tubing, Kayaking, Canoeing, Swimming & Fishing) & Mountain Creek (skiing, Snowboarding, Tubing). Amazing Opportunity Awaits! All Offers Due 4/25 @ 5 Pm - We Are Not Calling For Highest & Best
Rooms Sizes
Kitchen:
12x13 First
Dining Room:
16x16 First
Living Room:
12x19 First
Family Room:
13x21 First
Den:
n/a
Bedroom 1:
14x10 First
Bedroom 2:
10x12 First
Bedroom 3:
10x11 First
Bedroom 4:
n/a
Room Levels
Basement:
n/a
Ground:
n/a
Level 1:
3Bedroom,BathMain,BathOthr,DiningRm,FamilyRm,Florida,Foyer,GarEnter,Kitchen,LivingRm
Level 2:
n/a
Level 3:
n/a
Level Other:
n/a
Room Features
Kitchen:
Eat-In Kitchen, Separate Dining Area
Dining Room:
Formal Dining Room
Master Bedroom:
1st Floor, Full Bath
Bath:
Stall Shower
Interior Features
Square Foot:
1,750
Year Renovated:
n/a
Basement:
No - Slab
Full Baths:
2
Half Baths:
0
Appliances:
Dishwasher, Dryer, Microwave Oven, Range/Oven-Electric, Refrigerator, Washer, Water Softener-Own
Flooring:
Carpeting, Laminate
Fireplaces:
2
Fireplace:
Gas Fireplace, Wood Burning
Interior:
Carbon Monoxide Detector, Fire Extinguisher, Smoke Detector
Exterior Features
Garage Space:
2-Car
Garage:
Attached Garage
Driveway:
2 Car Width, Blacktop
Roof:
Asphalt Shingle
Exterior:
Vinyl Siding
Swimming Pool:
Yes
Pool:
Heated, In-Ground Pool
Utilities
Heating System:
Baseboard - Hotwater, Multi-Zone
Heating Source:
OilAbIn
Cooling:
1 Unit, Central Air
Water Heater:
From Furnace
Water:
Well
Sewer:
Septic
Services:
Cable TV Available, Garbage Extra Charge
Lot Features
Acres:
1.11
Lot Dimensions:
n/a
Lot Features:
Level Lot, Mountain View, Open Lot
School Information
Elementary:
C.LAWRENCE
Middle:
WANTAGE
High School:
HIGH POINT
Community Information
County:
Sussex
Town:
Wantage Twp.
Neighborhood:
n/a
Application Fee:
n/a
Association Fee:
n/a
Fee Includes:
n/a
Amenities:
n/a
Pets:
n/a
Financial Considerations
List Price:
$450,000
Tax Amount:
$7,314
Land Assessment:
$71,100
Build. Assessment:
$176,600
Total Assessment:
$247,700
Tax Rate:
2.95
Tax Year:
2024
Ownership Type:
Fee Simple
Listing Information
MLS ID:
3957464
List Date:
04-18-2025
Days On Market:
6
Listing Broker:
REALTY EXECUTIVES EXCEPTIONAL
Listing Agent:




Request More Information
Shawn and Diane Fox
RE/MAX American Dream
3108 Route 10 West
Denville, NJ 07834
Call: (973) 277-7853
Web: DrakesvilleCondos.com

