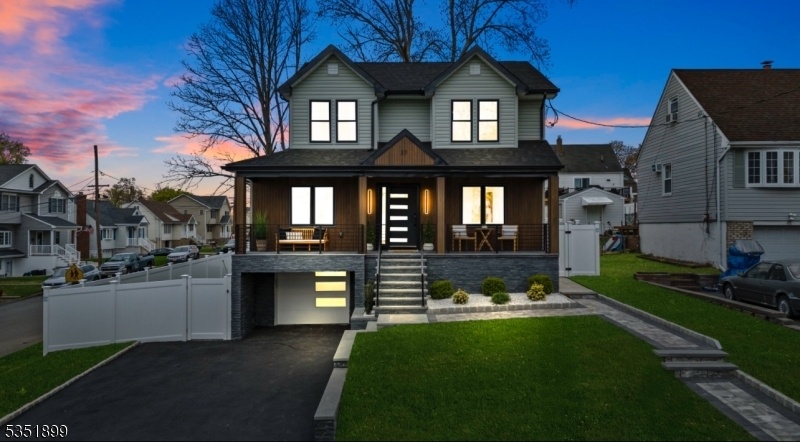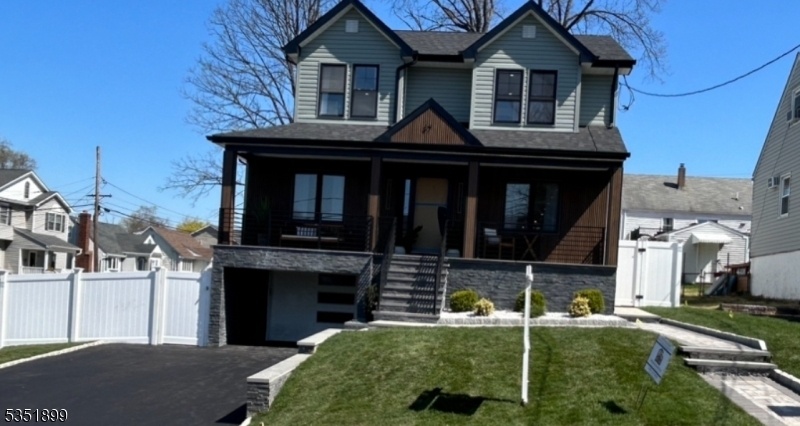37 Highview Dr
Woodland Park, NJ 07424













































Price: $799,977
GSMLS: 3957504Type: Single Family
Style: See Remarks
Beds: 5
Baths: 3 Full
Garage: 1-Car
Year Built: 1955
Acres: 0.13
Property Tax: $8,812
Description
Welcome To Your Dream Home Spacious, Bright, And Completely Renovated With Care And Attention To Detail. This Beautiful 5-bedroom, 3.5-bath Home Sits On A Desirable Corner Lot And Is Designed For Comfortable Everyday Living And Effortless Entertaining. The Open Layout Flows Beautifully From Room To Room, With A Modern Kitchen At The Center Featuring High-end Appliances, A Farmhouse-style Sink, And A Bonus Prep Sink On The Large Island Perfect For Cooking, Hosting, Or Just Hanging Out. Crown Molding Throughout The Entire Home And Custom, Luxurious Interior Doors Add A Touch Of Charm, While The Finished Basement Offers A Flexible Space Great For A Home Office, Playroom, Or Simply Relaxing. It Also Includes A Convenient Half Bathroom. Enjoy Stunning Views From Every Room, And Make The Most Of The Backyard Deck Ideal For Summer Bbqs, Morning Coffee, Or Unwinding After A Long Day. A Privacy Fence Surrounds The Yard, Creating A Peaceful Outdoor Space That Feels Like Your Own Little Escape. Conveniently Located Just 20 Minutes From Nyc And Close To All Major Highways, You'll Love The Easy Access To Everything While Still Enjoying The Comfort Of A Quiet Neighborhood. Showings Start April 26th. Best And Final Offers Due By 5 Pm On May 5th.
Rooms Sizes
Kitchen:
n/a
Dining Room:
n/a
Living Room:
n/a
Family Room:
n/a
Den:
n/a
Bedroom 1:
n/a
Bedroom 2:
n/a
Bedroom 3:
n/a
Bedroom 4:
n/a
Room Levels
Basement:
n/a
Ground:
n/a
Level 1:
n/a
Level 2:
n/a
Level 3:
n/a
Level Other:
n/a
Room Features
Kitchen:
Not Eat-In Kitchen
Dining Room:
n/a
Master Bedroom:
n/a
Bath:
n/a
Interior Features
Square Foot:
n/a
Year Renovated:
2025
Basement:
Yes - Finished
Full Baths:
3
Half Baths:
0
Appliances:
Carbon Monoxide Detector, Range/Oven-Gas, See Remarks
Flooring:
n/a
Fireplaces:
No
Fireplace:
n/a
Interior:
n/a
Exterior Features
Garage Space:
1-Car
Garage:
Attached Garage
Driveway:
2 Car Width
Roof:
Asphalt Shingle
Exterior:
Vinyl Siding
Swimming Pool:
No
Pool:
n/a
Utilities
Heating System:
Forced Hot Air
Heating Source:
Gas-Natural
Cooling:
See Remarks
Water Heater:
n/a
Water:
Public Water
Sewer:
Public Sewer
Services:
n/a
Lot Features
Acres:
0.13
Lot Dimensions:
68X84
Lot Features:
Corner
School Information
Elementary:
C. OLBON
Middle:
MEMORIAL
High School:
PASSAIC VA
Community Information
County:
Passaic
Town:
Woodland Park
Neighborhood:
Highview Estates
Application Fee:
n/a
Association Fee:
n/a
Fee Includes:
n/a
Amenities:
n/a
Pets:
n/a
Financial Considerations
List Price:
$799,977
Tax Amount:
$8,812
Land Assessment:
$151,400
Build. Assessment:
$111,900
Total Assessment:
$263,300
Tax Rate:
3.35
Tax Year:
2024
Ownership Type:
Fee Simple
Listing Information
MLS ID:
3957504
List Date:
04-18-2025
Days On Market:
0
Listing Broker:
C-21 GEMINI, LLC.
Listing Agent:













































Request More Information
Shawn and Diane Fox
RE/MAX American Dream
3108 Route 10 West
Denville, NJ 07834
Call: (973) 277-7853
Web: DrakesvilleCondos.com

