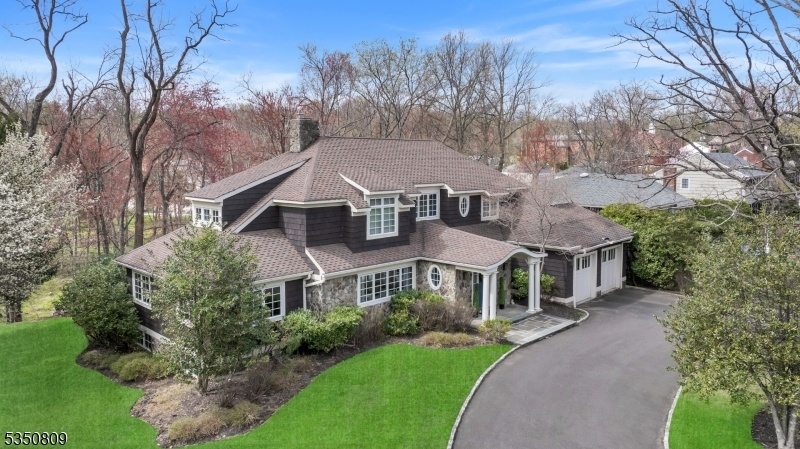293 Lupine Way
Millburn Twp, NJ 07078













































Price: $2,299,000
GSMLS: 3957711Type: Single Family
Style: Colonial
Beds: 6
Baths: 4 Full & 1 Half
Garage: 2-Car
Year Built: 2002
Acres: 0.42
Property Tax: $29,619
Description
Set On A Quiet, Tree-lined Street In The Highly Sought-after Glenwood Section Of Short Hills & Just A Half Mile From The Short Hills Train Station, Glenwood Elementary & The Cora Hartshorn Arboretum, This Elegant Home Offers The Ultimate Blend Of Location, Luxury & Lifestyle. Custom Built In 2002 By Simonian Rosenbaum Architects, This Sun-filled 5,000+ Sqft Home Delivers Thoughtful Design & Timeless Sophistication Across Three Expansive Levels. The Gourmet Kitchen Is Outfitted W/viking, Kitchenaid, & Ge Appliances, An Oversized Island, & A Sunny Breakfast Area That Opens Directly To A Spacious Deck Overlooking The Lush Backyard. Enjoy Cozy Evenings In The Inviting Den Or Host Effortlessly In The Formal Dining And Lounge Areas. The Family Room, Drenched In Natural Light & Showcases A Custom Wood-burning Fireplace. A Versatile First-floor Bedroom Or Private Office, Complete With Full Bath Access And Direct Entry From The Attached Two-car Garage, Adds Flexibility For Guests Or Remote Work. Upstairs, Retreat To The Luxurious Primary Suite Featuring Soaring Cathedral Ceilings, Dual Walk-in Closets, A Dressing Area, And A Spa-like Bath With Soaking Tub, Oversized Shower, And Dual Vanities. Three Additional Spacious Bedrooms And A Full Hall Bath Complete The Second Floor. The Walk-out Lower Level Is Designed For Fun And Function With 2 Lg Rec Rooms, A Gym, A 6th Bedroom, Full Bath, & Laundry Room, Ideal For Guests!
Rooms Sizes
Kitchen:
First
Dining Room:
First
Living Room:
First
Family Room:
First
Den:
First
Bedroom 1:
Second
Bedroom 2:
Second
Bedroom 3:
Second
Bedroom 4:
Second
Room Levels
Basement:
1Bedroom,BathOthr,Exercise,GameRoom,Laundry,RecRoom,Utility,Walkout
Ground:
n/a
Level 1:
1Bedroom,BathOthr,Den,DiningRm,FamilyRm,Foyer,GarEnter,Kitchen,LivingRm,Office,PowderRm
Level 2:
4 Or More Bedrooms, Bath Main, Bath(s) Other
Level 3:
Attic
Level Other:
n/a
Room Features
Kitchen:
Center Island, Eat-In Kitchen, Separate Dining Area
Dining Room:
Formal Dining Room
Master Bedroom:
Dressing Room, Full Bath, Sitting Room, Walk-In Closet
Bath:
Jetted Tub, Stall Shower
Interior Features
Square Foot:
n/a
Year Renovated:
n/a
Basement:
Yes - Finished, Full, Walkout
Full Baths:
4
Half Baths:
1
Appliances:
Carbon Monoxide Detector, Cooktop - Gas, Dishwasher, Disposal, Dryer, Kitchen Exhaust Fan, Microwave Oven, Refrigerator, Wall Oven(s) - Electric, Washer, Wine Refrigerator
Flooring:
Carpeting, Tile, Wood
Fireplaces:
1
Fireplace:
Living Room, Wood Burning
Interior:
BarWet,CODetect,CeilCath,JacuzTyp,SmokeDet,WlkInCls
Exterior Features
Garage Space:
2-Car
Garage:
Attached Garage
Driveway:
Blacktop, Circular
Roof:
Asphalt Shingle
Exterior:
CedarSid,Stone
Swimming Pool:
No
Pool:
n/a
Utilities
Heating System:
Forced Hot Air, Multi-Zone
Heating Source:
Gas-Natural
Cooling:
Central Air, Multi-Zone Cooling
Water Heater:
Gas
Water:
Public Water
Sewer:
Public Sewer
Services:
n/a
Lot Features
Acres:
0.42
Lot Dimensions:
n/a
Lot Features:
Corner, Level Lot
School Information
Elementary:
GLENWOOD
Middle:
n/a
High School:
n/a
Community Information
County:
Essex
Town:
Millburn Twp.
Neighborhood:
Glenwood
Application Fee:
n/a
Association Fee:
n/a
Fee Includes:
n/a
Amenities:
n/a
Pets:
Yes
Financial Considerations
List Price:
$2,299,000
Tax Amount:
$29,619
Land Assessment:
$874,100
Build. Assessment:
$620,300
Total Assessment:
$1,494,400
Tax Rate:
1.98
Tax Year:
2024
Ownership Type:
Fee Simple
Listing Information
MLS ID:
3957711
List Date:
04-21-2025
Days On Market:
0
Listing Broker:
CENTURY 21 THE CROSSING
Listing Agent:













































Request More Information
Shawn and Diane Fox
RE/MAX American Dream
3108 Route 10 West
Denville, NJ 07834
Call: (973) 277-7853
Web: DrakesvilleCondos.com

