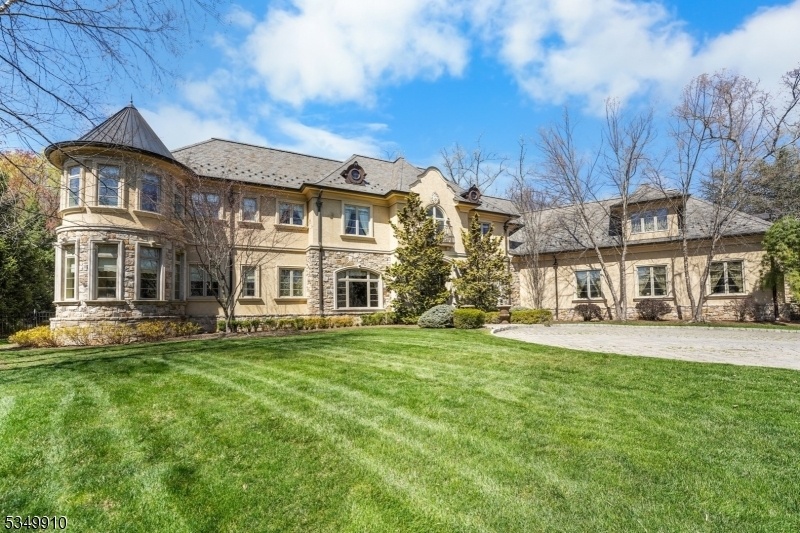9 Pond View
Montville Twp, NJ 07045


















































Price: $3,399,000
GSMLS: 3957715Type: Single Family
Style: Custom Home
Beds: 5
Baths: 8 Full & 1 Half
Garage: 3-Car
Year Built: 2007
Acres: 1.23
Property Tax: $54,295
Description
Welcome To Luxurious Living In The Prestigious Enclave Of The Pond. Set On Over 1 Acre Of Beautifully Landscaped Property, This Custom-built Estate Offers 7,300+ Sq Ft Of Refined Elegance Not Including The Vast Lower Level. Step Inside To A Grand Open Fl Plan Where Vaulted Ceilings, Arched Doorways, Custom Moldings & Built-ins Blend Timeless Charm W/ Modern Sophistication. Abundant Natural Light Pours In Through Oversized Windows, Highlighting Every Exquisite Detail. Heart Of The Home Is A Gourmet Kitchen Featuring High End Appliances, A Wood-burning Fireplace, Pizza Oven, Ample Cabinetry & A Large Center Island W/ Seating. The Butler's Pantry Connects To A Formal Dining Room, Ideal For Entertaining. The Great Room Stuns W/ Ornate Ceilings, Gas Fireplace & A Custom Wet Bar, While Add'l Spaces Incl A Formal Living Room, Library & Custom Wine Room. A Main Fl Bedroom W/ Full Bath, Laundry Room & Powder Room Add Convenience. Upstairs The Primary Suite Is A True Retreat W/ A Gas Fireplace, His & Her Walk-in Closets & A Luxurious Spa Bath Featuring A Jetted Tub, Walk-in Shower & Dual Vanities. 3 Add'l. Bedrooms Are En-suite W/ Full Bathrooms & Walk-in Closets, 2nd Laundry Rm Adds Functionality. Ll Incl Spacious Family Rm, Media Rm, Exercise Rm & Full Bathroom, Offering Versatile Space For Entertainment & Wellness. Step Outside To Enjoy The Serene Patio, Outside Bar Area, Pond W/ Waterfall, Pickle Ball Court. & Lush Grounds. A 3 Car Garage Completes This Extraordinary Offering.
Rooms Sizes
Kitchen:
30x19 First
Dining Room:
15x18 First
Living Room:
29x16 First
Family Room:
22x28 Basement
Den:
n/a
Bedroom 1:
29x19 Second
Bedroom 2:
15x18 Second
Bedroom 3:
15x18 Second
Bedroom 4:
20x22 Second
Room Levels
Basement:
Bath(s) Other, Exercise Room, Family Room, Media Room, Rec Room
Ground:
n/a
Level 1:
1Bedroom,BathOthr,Breakfst,DiningRm,Foyer,GreatRm,Kitchen,Laundry,Library,LivingRm,MudRoom,Office,Pantry,PowderRm
Level 2:
4 Or More Bedrooms, Bath Main, Bath(s) Other, Laundry Room
Level 3:
Attic
Level Other:
n/a
Room Features
Kitchen:
Center Island, Eat-In Kitchen, Pantry
Dining Room:
Formal Dining Room
Master Bedroom:
Fireplace, Full Bath, Walk-In Closet
Bath:
Jetted Tub, Stall Shower
Interior Features
Square Foot:
7,357
Year Renovated:
n/a
Basement:
Yes - Finished
Full Baths:
8
Half Baths:
1
Appliances:
Carbon Monoxide Detector, Dishwasher, Dryer, Microwave Oven, Range/Oven-Gas, Refrigerator, Stackable Washer/Dryer, Washer
Flooring:
Carpeting, Tile, Wood
Fireplaces:
4
Fireplace:
Bedroom 1, Gas Fireplace, Great Room, Kitchen, Living Room, Wood Burning
Interior:
BarWet,CeilBeam,CODetect,CeilCath,FireExtg,CeilHigh,JacuzTyp,SmokeDet,StallShw,WlkInCls
Exterior Features
Garage Space:
3-Car
Garage:
Attached Garage
Driveway:
Paver Block
Roof:
Slate
Exterior:
Stone, Stucco
Swimming Pool:
No
Pool:
n/a
Utilities
Heating System:
Forced Hot Air, Multi-Zone
Heating Source:
Gas-Natural
Cooling:
Central Air, Multi-Zone Cooling
Water Heater:
Gas
Water:
Public Water
Sewer:
Public Sewer
Services:
Cable TV Available, Garbage Included
Lot Features
Acres:
1.23
Lot Dimensions:
n/a
Lot Features:
Level Lot
School Information
Elementary:
William Mason Elementary School (K-5)
Middle:
Robert R. Lazar Middle School (6-8)
High School:
Montville Township High School (9-12)
Community Information
County:
Morris
Town:
Montville Twp.
Neighborhood:
The Pond
Application Fee:
n/a
Association Fee:
$3,000 - Annually
Fee Includes:
Maintenance-Common Area
Amenities:
n/a
Pets:
Yes
Financial Considerations
List Price:
$3,399,000
Tax Amount:
$54,295
Land Assessment:
$586,400
Build. Assessment:
$1,459,400
Total Assessment:
$2,045,800
Tax Rate:
2.62
Tax Year:
2024
Ownership Type:
Fee Simple
Listing Information
MLS ID:
3957715
List Date:
04-21-2025
Days On Market:
0
Listing Broker:
CENTURY 21 THE CROSSING
Listing Agent:


















































Request More Information
Shawn and Diane Fox
RE/MAX American Dream
3108 Route 10 West
Denville, NJ 07834
Call: (973) 277-7853
Web: DrakesvilleCondos.com




