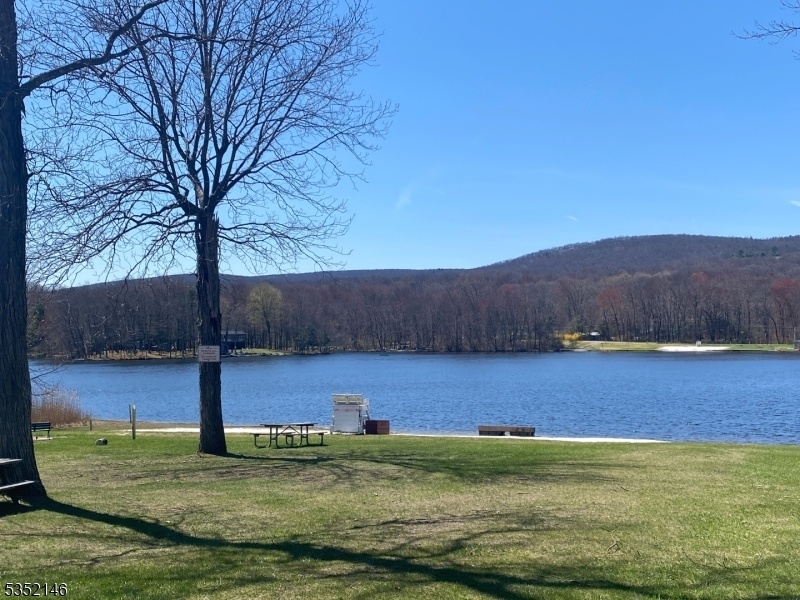82 E Shore Dr
Hampton Twp, NJ 07860



























Price: $549,900
GSMLS: 3957724Type: Single Family
Style: Ranch
Beds: 3
Baths: 1 Full
Garage: No
Year Built: 1961
Acres: 0.38
Property Tax: $7,974
Description
This Lakefront Ranch Is Not Just A Residence; It's A Lifestyle! Nestled On The Shores Of Crandon Lakes, This Home Provides An Unparalleled Opportunity To Embrace The Tranquility Of Lakefront Living While Enjoying The Modern Conveniences. Rustic Charm And Unique Touches Adorn This Home. Easy One Level Living With Hardwood Floors, And Nicely Sized Rooms. Propane Gas Fireplace Serves As A Cozy Gathering Spot For All. Great Kitchen With Plenty Of Cabinets And Prep Space. Dining Room Overlooks The Amazing Screened-in-porch With Breathtaking Views Of The Lake From Every Angle. Entertaining Is A Breeze With A Great Lakeside Deck And Patio. 3 Bedrooms Each Offer Their Own Special View Of The Surrounding Landscapes. Great Sized Level And Flat Lot-.38 Acres With Over 70 Feet Of Lakefront Frontage!! Whole House Generator And Central A/c Complete This Rare Opportunity!! Crandon Lakes Has So Many Amenities With Multiple Beaches And Playgrounds And Located Close To Shopping, Restaurants And Everything Sussex County Has To Offer!! Home Is Being Sold Strictly As-is, With No Known Issues And Inspections Are For Informational Purposes Only.
Rooms Sizes
Kitchen:
First
Dining Room:
First
Living Room:
First
Family Room:
n/a
Den:
n/a
Bedroom 1:
First
Bedroom 2:
First
Bedroom 3:
First
Bedroom 4:
n/a
Room Levels
Basement:
Storage Room, Walkout, Workshop
Ground:
3Bedroom,BathMain,DiningRm,Kitchen,Laundry,LivingRm,Screened
Level 1:
n/a
Level 2:
n/a
Level 3:
n/a
Level Other:
n/a
Room Features
Kitchen:
Eat-In Kitchen, Separate Dining Area
Dining Room:
Formal Dining Room
Master Bedroom:
1st Floor
Bath:
n/a
Interior Features
Square Foot:
n/a
Year Renovated:
n/a
Basement:
Yes - Full, Unfinished, Walkout
Full Baths:
1
Half Baths:
0
Appliances:
Carbon Monoxide Detector, Dryer, Kitchen Exhaust Fan, Range/Oven-Gas, Refrigerator, Sump Pump, Washer
Flooring:
Vinyl-Linoleum, Wood
Fireplaces:
1
Fireplace:
Gas Fireplace, Living Room
Interior:
Blinds, Carbon Monoxide Detector, Fire Extinguisher, Smoke Detector
Exterior Features
Garage Space:
No
Garage:
n/a
Driveway:
2 Car Width, Gravel
Roof:
Asphalt Shingle
Exterior:
Vinyl Siding
Swimming Pool:
n/a
Pool:
n/a
Utilities
Heating System:
1 Unit, Forced Hot Air
Heating Source:
OilAbIn
Cooling:
1 Unit, Central Air
Water Heater:
n/a
Water:
Well
Sewer:
Septic
Services:
n/a
Lot Features
Acres:
0.38
Lot Dimensions:
n/a
Lot Features:
Lake Front, Level Lot, Open Lot
School Information
Elementary:
n/a
Middle:
n/a
High School:
KITTATINNY
Community Information
County:
Sussex
Town:
Hampton Twp.
Neighborhood:
Crandon Lakes
Application Fee:
$500
Association Fee:
$525 - Annually
Fee Includes:
n/a
Amenities:
ClubHous,LakePriv,MulSport,Playgrnd
Pets:
Yes
Financial Considerations
List Price:
$549,900
Tax Amount:
$7,974
Land Assessment:
$135,200
Build. Assessment:
$103,700
Total Assessment:
$238,900
Tax Rate:
3.34
Tax Year:
2024
Ownership Type:
Fee Simple
Listing Information
MLS ID:
3957724
List Date:
04-21-2025
Days On Market:
0
Listing Broker:
WEICHERT REALTORS
Listing Agent:



























Request More Information
Shawn and Diane Fox
RE/MAX American Dream
3108 Route 10 West
Denville, NJ 07834
Call: (973) 277-7853
Web: DrakesvilleCondos.com

