123 Lackawanna Drive
Byram Twp, NJ 07874
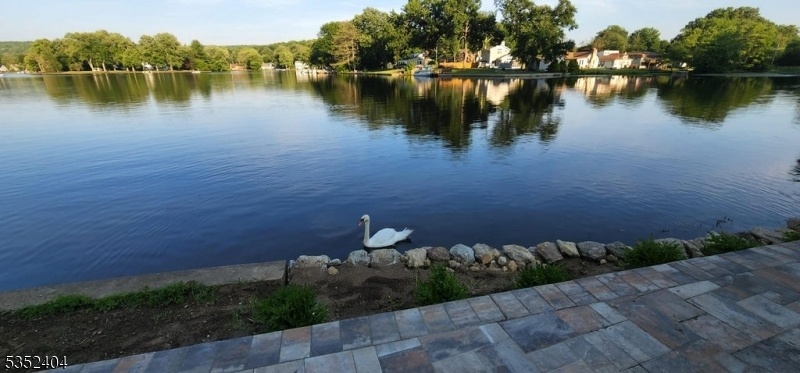


















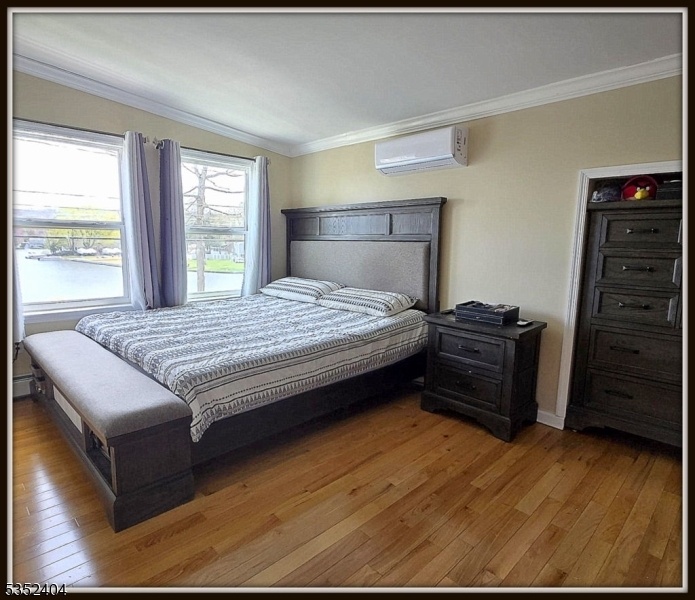


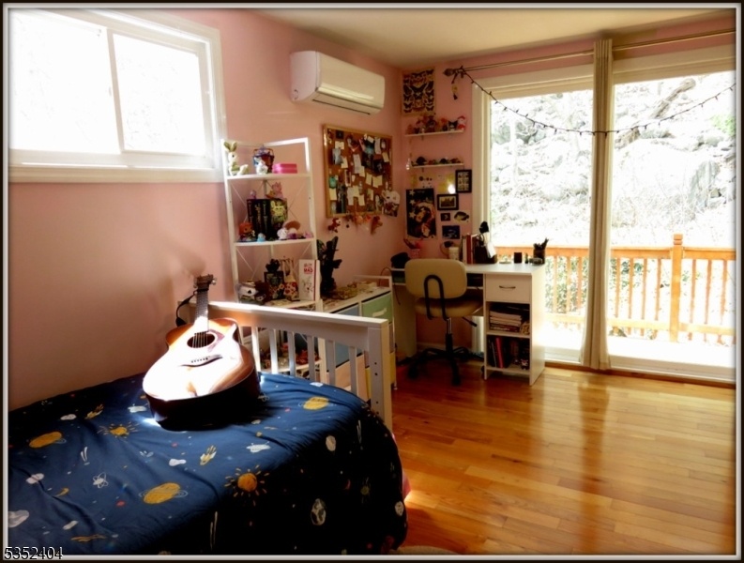
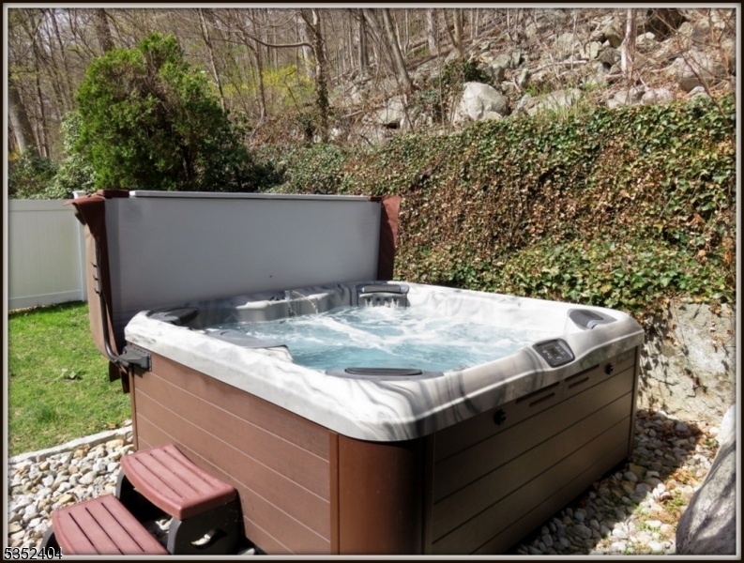
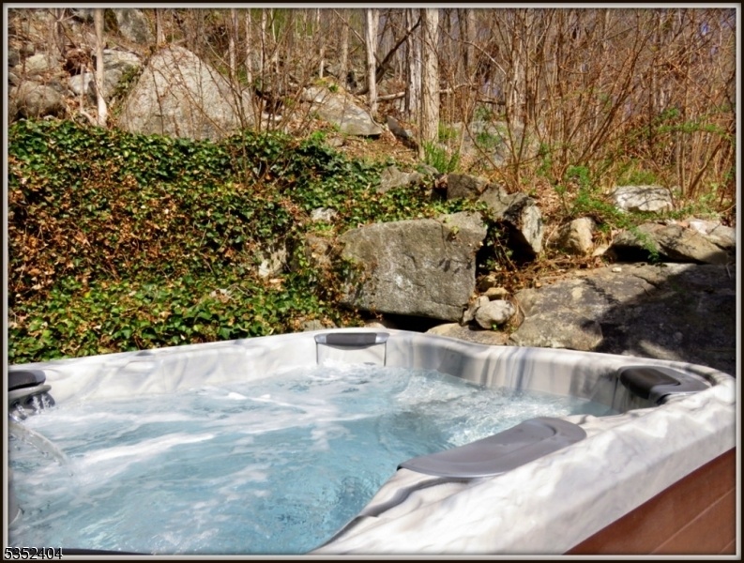
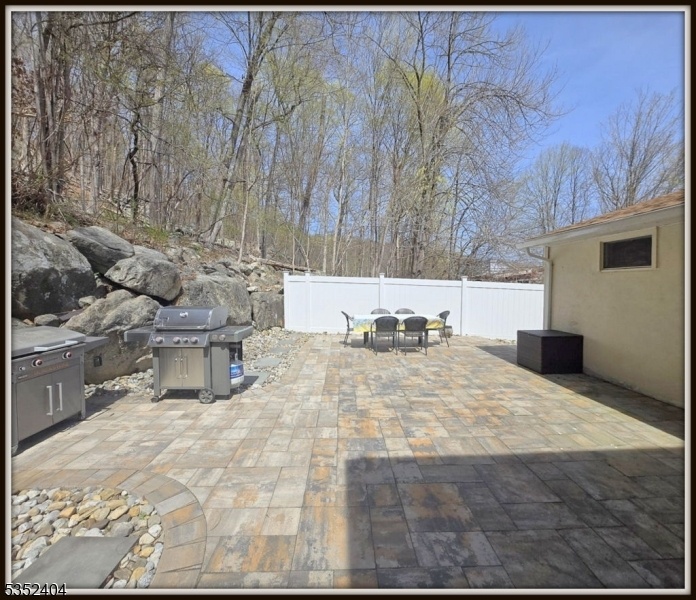
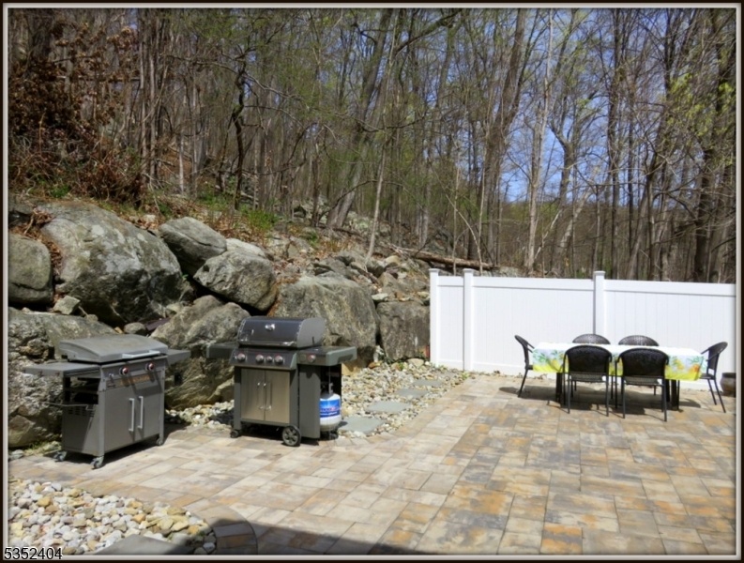
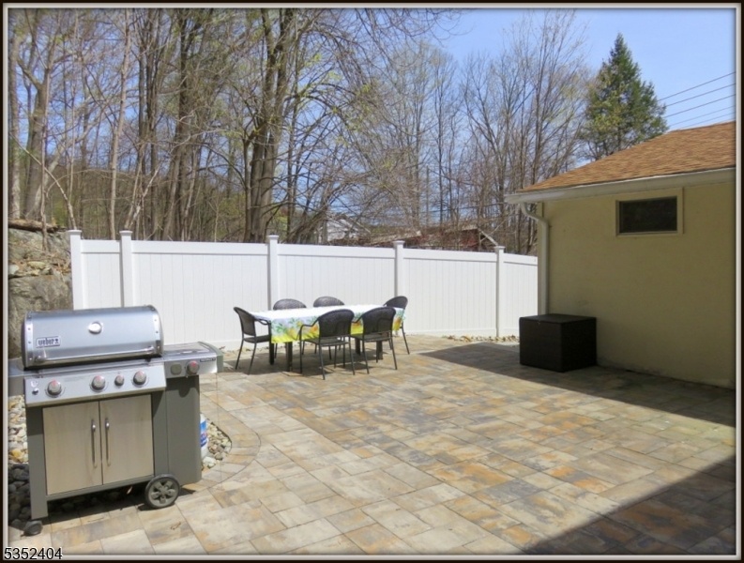
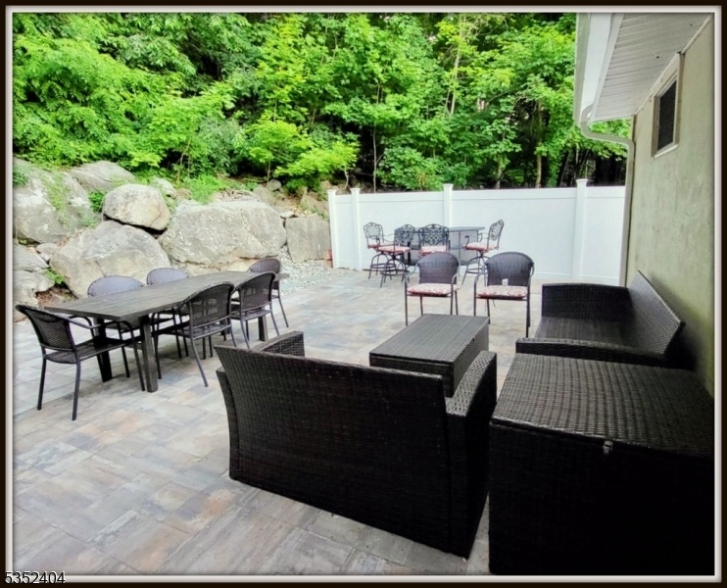

Price: $575,000
GSMLS: 3957935Type: Single Family
Style: Lakestyle
Beds: 3
Baths: 2 Full
Garage: 1-Car
Year Built: 2020
Acres: 0.00
Property Tax: $7,012
Description
80' Of Lakefront With Direct Water Access And Incomparbale Views. This Private 115 Acre Lake Is Minutes From I 80 ( Exit 25) 1 1/2 Miles From The Byram Plaza Shoprite, With A Lifeguarded Beach And A Nine Hole Golf Course, This Is A Gas Powered Motor Boat Lake With A Clubhouse For Members ( Membership Is Optional). Directly Across The Road Is The Lakeside Cabana Lot With Electricty.
Rooms Sizes
Kitchen:
16x9 First
Dining Room:
19x12 First
Living Room:
15x15 First
Family Room:
n/a
Den:
14x10 First
Bedroom 1:
15x11 Second
Bedroom 2:
15x10 Second
Bedroom 3:
14x10 Second
Bedroom 4:
13x10 First
Room Levels
Basement:
Outside Entrance, Utility Room
Ground:
GarEnter,InsdEntr,OutEntrn
Level 1:
1Bedroom,BathMain,DiningRm,Kitchen,LivingRm,Loft,OutEntrn,RecRoom,Sunroom,Walkout
Level 2:
3 Bedrooms, Bath Main, Laundry Room
Level 3:
n/a
Level Other:
n/a
Room Features
Kitchen:
Breakfast Bar, Galley Type
Dining Room:
Formal Dining Room
Master Bedroom:
n/a
Bath:
n/a
Interior Features
Square Foot:
n/a
Year Renovated:
2020
Basement:
Yes - Unfinished, Walkout
Full Baths:
2
Half Baths:
0
Appliances:
Dishwasher, Microwave Oven, Range/Oven-Electric, Refrigerator, Sump Pump
Flooring:
Stone, Tile, Wood
Fireplaces:
1
Fireplace:
Living Room, Non-Functional
Interior:
TubShowr
Exterior Features
Garage Space:
1-Car
Garage:
Attached,DoorOpnr,InEntrnc
Driveway:
2 Car Width, Additional Parking, Blacktop
Roof:
Asphalt Shingle
Exterior:
Brick, Vinyl Siding
Swimming Pool:
n/a
Pool:
n/a
Utilities
Heating System:
1 Unit, Baseboard - Hotwater, Multi-Zone
Heating Source:
Electric,OilAbIn
Cooling:
4+ Units, Ductless Split AC
Water Heater:
Electric
Water:
Well
Sewer:
Septic 3 Bedroom Town Verified
Services:
Cable TV Available, Garbage Included
Lot Features
Acres:
0.00
Lot Dimensions:
80'' X 122'
Lot Features:
Lake Front, Lake/Water View
School Information
Elementary:
BYRAM LKS
Middle:
BYRAM INTR
High School:
LENAPE VLY
Community Information
County:
Sussex
Town:
Byram Twp.
Neighborhood:
LACKAWANNA LAKEFRONT
Application Fee:
n/a
Association Fee:
$600 - Annually
Fee Includes:
See Remarks
Amenities:
Boats - Gas Powered Allowed, Club House, Kitchen Facilities, Lake Privileges, Playground
Pets:
n/a
Financial Considerations
List Price:
$575,000
Tax Amount:
$7,012
Land Assessment:
$71,500
Build. Assessment:
$111,600
Total Assessment:
$183,100
Tax Rate:
3.83
Tax Year:
2024
Ownership Type:
Fee Simple
Listing Information
MLS ID:
3957935
List Date:
04-21-2025
Days On Market:
0
Listing Broker:
RE/MAX HERITAGE PROPERTIES
Listing Agent:






























Request More Information
Shawn and Diane Fox
RE/MAX American Dream
3108 Route 10 West
Denville, NJ 07834
Call: (973) 277-7853
Web: DrakesvilleCondos.com

