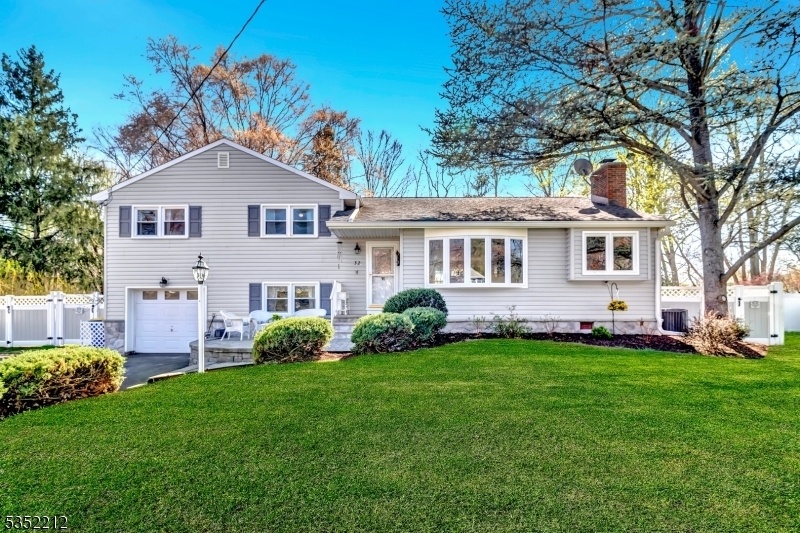32 Briar Cir
Green Brook Twp, NJ 08812




























Price: $649,900
GSMLS: 3958043Type: Single Family
Style: Split Level
Beds: 3
Baths: 1 Full & 1 Half
Garage: 1-Car
Year Built: 1959
Acres: 0.35
Property Tax: $9,794
Description
Welcome To 32 Briar Circle, A Beautifully Maintained Custom Split Level Nestled In One Of Green Brook's Most Desirable Neighborhoods. Set On A Pristine, Beautifully Landscaped Lot, This Property Offers An Unsurpassed Setting With Lush Gardens, Mature Trees, A Paver Patio Ideal For Entertaining, Two Storage Sheds, And Full Fencing For Privacy. The Home Features Low Maintenance Vinyl Siding, All New Replacement Windows, And A Paid-off Solar Lease That Provides Significant Savings On Electric Bills. Energy Efficiency With No Added Cost! Inside, Enjoy A Spacious Extended Living Room With A Custom Wood-burning Stone Fireplace, An Updated Kitchen With Elegant Walnut Cabinets, Quartz Countertops, And Stainless Steel Appliances, Plus A Bright Bonus Sunroom Offering 3 Season Enjoyment. With Three Comfortable Bedrooms And 1.5 Baths, This Home Perfectly Balances Charm And Functionality. Located Within The Highly Rated Green Brook School District And Just Minutes From Shopping, Dining, Parks, And Major Commuting Routes, This Home Offers The Perfect Blend Of Lifestyle, Comfort, And Convenience.
Rooms Sizes
Kitchen:
11x10 First
Dining Room:
12x10 First
Living Room:
22x16 First
Family Room:
17x12 Ground
Den:
n/a
Bedroom 1:
14x11 Second
Bedroom 2:
14x10 Second
Bedroom 3:
11x10 Second
Bedroom 4:
n/a
Room Levels
Basement:
n/a
Ground:
FamilyRm,GarEnter,Laundry,Office,Walkout
Level 1:
DiningRm,InsdEntr,Kitchen,LivingRm,Sunroom
Level 2:
3 Bedrooms, Powder Room
Level 3:
n/a
Level Other:
n/a
Room Features
Kitchen:
Separate Dining Area
Dining Room:
Formal Dining Room
Master Bedroom:
Half Bath
Bath:
n/a
Interior Features
Square Foot:
n/a
Year Renovated:
2020
Basement:
No
Full Baths:
1
Half Baths:
1
Appliances:
Carbon Monoxide Detector, Range/Oven-Electric
Flooring:
Carpeting, Tile, Wood
Fireplaces:
1
Fireplace:
Living Room, Wood Burning
Interior:
TubShowr
Exterior Features
Garage Space:
1-Car
Garage:
Attached Garage
Driveway:
Blacktop, Driveway-Exclusive
Roof:
Asphalt Shingle
Exterior:
Vinyl Siding
Swimming Pool:
No
Pool:
n/a
Utilities
Heating System:
Forced Hot Air
Heating Source:
Gas-Natural
Cooling:
Central Air
Water Heater:
Gas
Water:
Public Water
Sewer:
Public Sewer
Services:
Cable TV Available
Lot Features
Acres:
0.35
Lot Dimensions:
60X221IRR
Lot Features:
n/a
School Information
Elementary:
IRENE FELD
Middle:
GREENBROOK
High School:
WATCHUNG
Community Information
County:
Somerset
Town:
Green Brook Twp.
Neighborhood:
n/a
Application Fee:
n/a
Association Fee:
n/a
Fee Includes:
n/a
Amenities:
n/a
Pets:
n/a
Financial Considerations
List Price:
$649,900
Tax Amount:
$9,794
Land Assessment:
$268,600
Build. Assessment:
$250,400
Total Assessment:
$519,000
Tax Rate:
2.21
Tax Year:
2024
Ownership Type:
Fee Simple
Listing Information
MLS ID:
3958043
List Date:
04-22-2025
Days On Market:
2
Listing Broker:
ERA BONIAKOWSKI REAL ESTATE
Listing Agent:




























Request More Information
Shawn and Diane Fox
RE/MAX American Dream
3108 Route 10 West
Denville, NJ 07834
Call: (973) 277-7853
Web: DrakesvilleCondos.com

