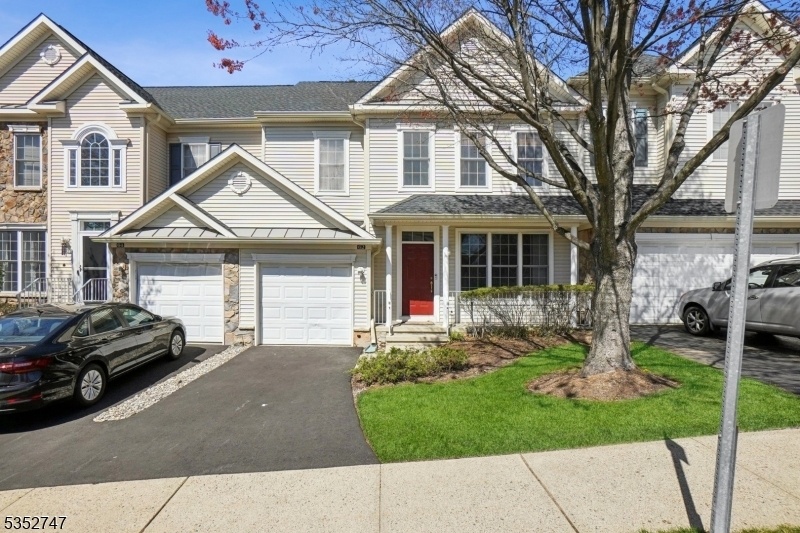62 Rolling Views Dr
Woodland Park, NJ 07424




































Price: $600,000
GSMLS: 3958238Type: Condo/Townhouse/Co-op
Style: Townhouse-Interior
Beds: 2
Baths: 3 Full & 1 Half
Garage: 1-Car
Year Built: 2001
Acres: 0.00
Property Tax: $13,371
Description
Nestled Amidst The Tranquil Hills Of The Esteemed Rolling Views Community, This Exceptional Garrett Model Townhome Offers Approximately 1,908 Sf W/ 3 Levels Of Refined Living Space, Bathed In Natural Light And Framed By Picturesque Nature Views. The Main Level Features An Elegant Living Room W/ Soaring Ceilings, Seamlessly Flowing Into A Dining Room, An Inviting Eat-in Kitchen And Family Room W/ A Gas-burning Fireplace, While Sliders Open To An Expansive Private Deck, Ideal For Outdoor Relaxation. The Second Floor Is Dedicated To Restful Privacy, W/ Two Generously Sized Bedrooms, Including A Luxurious Primary En-suite Complete W/ A Jetted Jacuzzi Tub, Stall Shower, And A Walk-in Closet. A Versatile Study W/ Custom-built-ins Offers The Option Of A Third Bedroom, Complemented By A Full Hall Bath And A Convenient Laundry Area. The Full Walk-out Lower Level Seamlessly Blends Versatility And Provides Ample Space For Customization. A Spacious Rec Room, A Full Bath W/ A Stall Shower, And A Refined Office Create An Ideal Setting For Both Relaxation And Productivity. An Additional Room Offers Endless Possibilities, While Generous Storage Ensures Effortless Organization. The Private Concrete Patio Is Perfect For Serene Outdoor Living Creating An Intimate Space For Sophisticated Entertaining. With Gleaming Hardwood Floors Throughout, A One-car Built-in Garage, And A Prime Location Near Public Transportation & Major Highways To Nyc, This Home Blends Serene Living W/ Modern Convenience.
Rooms Sizes
Kitchen:
First
Dining Room:
First
Living Room:
First
Family Room:
First
Den:
Ground
Bedroom 1:
Second
Bedroom 2:
Second
Bedroom 3:
n/a
Bedroom 4:
n/a
Room Levels
Basement:
n/a
Ground:
Bath(s) Other, Office, Rec Room, Storage Room, Utility Room, Walkout
Level 1:
FamilyRm,Kitchen,LivDinRm,PowderRm,SeeRem
Level 2:
2 Bedrooms, Bath Main, Bath(s) Other, Office
Level 3:
n/a
Level Other:
n/a
Room Features
Kitchen:
Eat-In Kitchen, Separate Dining Area
Dining Room:
Living/Dining Combo
Master Bedroom:
Full Bath, Walk-In Closet
Bath:
Jetted Tub, Stall Shower
Interior Features
Square Foot:
n/a
Year Renovated:
n/a
Basement:
Yes - Finished, Full, Walkout
Full Baths:
3
Half Baths:
1
Appliances:
Dishwasher, Dryer, Microwave Oven, Range/Oven-Gas, Refrigerator, Washer
Flooring:
Tile, Wood
Fireplaces:
1
Fireplace:
Family Room, Gas Fireplace
Interior:
CeilHigh,JacuzTyp,StallShw,WlkInCls
Exterior Features
Garage Space:
1-Car
Garage:
Built-In Garage, Garage Door Opener
Driveway:
1 Car Width, Blacktop
Roof:
Asphalt Shingle
Exterior:
Stone, Vinyl Siding
Swimming Pool:
Yes
Pool:
Association Pool
Utilities
Heating System:
2 Units, Forced Hot Air, Multi-Zone
Heating Source:
Gas-Natural
Cooling:
2 Units, Central Air, Multi-Zone Cooling
Water Heater:
Gas
Water:
Public Water
Sewer:
Public Sewer
Services:
n/a
Lot Features
Acres:
0.00
Lot Dimensions:
n/a
Lot Features:
n/a
School Information
Elementary:
n/a
Middle:
n/a
High School:
n/a
Community Information
County:
Passaic
Town:
Woodland Park
Neighborhood:
Rolling Views
Application Fee:
n/a
Association Fee:
$599 - Monthly
Fee Includes:
Maintenance-Common Area, Maintenance-Exterior, Snow Removal
Amenities:
Pool-Outdoor
Pets:
Cats OK, Dogs OK, Number Limit
Financial Considerations
List Price:
$600,000
Tax Amount:
$13,371
Land Assessment:
$165,000
Build. Assessment:
$234,500
Total Assessment:
$399,500
Tax Rate:
3.35
Tax Year:
2024
Ownership Type:
Condominium
Listing Information
MLS ID:
3958238
List Date:
03-24-2025
Days On Market:
0
Listing Broker:
COLDWELL BANKER REALTY
Listing Agent:




































Request More Information
Shawn and Diane Fox
RE/MAX American Dream
3108 Route 10 West
Denville, NJ 07834
Call: (973) 277-7853
Web: DrakesvilleCondos.com

