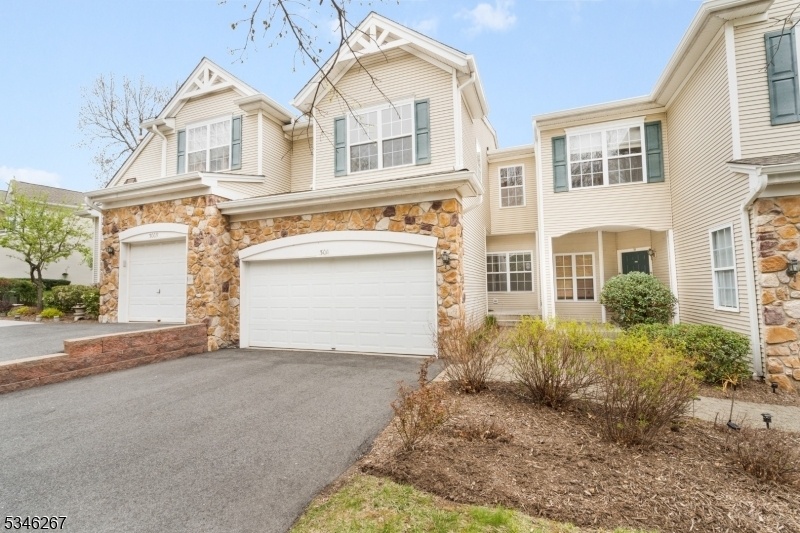3011 King Ct
Green Brook Twp, NJ 08812





















Price: $639,000
GSMLS: 3958348Type: Condo/Townhouse/Co-op
Style: Townhouse-Interior
Beds: 3
Baths: 2 Full & 1 Half
Garage: 2-Car
Year Built: 2000
Acres: 0.41
Property Tax: $11,528
Description
Stylish, Turnkey Townhouse Nestled In The Highly Desirable Mountainview At Green Brook Community. This Beautifully Cared-for 3 Bedroom 2 1/2 Bath Home Offers Effortless Living With A Bright, Open Layout On The Main Level, Including A Spacious Living Room, Formal Dining Area, And A Sunny Eat-in Kitchen. Step Through Sliding Glass Doors To Your Private Deck And Take In Sweeping Mountain Views Perfect For Morning Coffee Or Evening Relaxation. Upstairs, The Primary Suite Is Your Own Retreat With Soaring Ceilings A Large Walk-in Closet And A Spa-like Bath Featuring A Soaking Tub And Sleek, Frameless Glass Shower. Two Additional Bedrooms Also Offer Walk-in Closets, Plus A Convenient Laundry Room Right Where You Need It.the Fully Finished, Walk-out Basement Adds Even More Living Space Ideal For A Media Room, Playroom, Home Gym Or Office And The Two-car Garage Offers Plenty Of Storage. Enjoy Resort-style Amenities Including A Community Pool And Tennis Courts, All In A Prime Location Close To Shopping, Dining, Major Highways, And Just A Short Drive To Nyc And Newark Airport. Zoned For The Highly Acclaimed Watchung Hills Regional High School. New Hvac 2024; Water Heater 2022; Roof & Gutters 2022.
Rooms Sizes
Kitchen:
20x11 First
Dining Room:
14x9 First
Living Room:
19x11 First
Family Room:
22x18 First
Den:
n/a
Bedroom 1:
19x12 Second
Bedroom 2:
11x10 Second
Bedroom 3:
12x11 Second
Bedroom 4:
n/a
Room Levels
Basement:
n/a
Ground:
Family Room, Outside Entrance, Rec Room, Storage Room, Utility Room, Walkout
Level 1:
Breakfast Room, Dining Room, Foyer, Kitchen, Living Room, Pantry, Powder Room
Level 2:
3 Bedrooms, Bath Main, Bath(s) Other, Laundry Room
Level 3:
n/a
Level Other:
n/a
Room Features
Kitchen:
Breakfast Bar, Eat-In Kitchen
Dining Room:
Formal Dining Room
Master Bedroom:
Full Bath, Walk-In Closet
Bath:
Soaking Tub, Stall Shower
Interior Features
Square Foot:
n/a
Year Renovated:
n/a
Basement:
Yes - Finished, Full, Walkout
Full Baths:
2
Half Baths:
1
Appliances:
Carbon Monoxide Detector, Cooktop - Gas, Dishwasher, Dryer, Microwave Oven, Range/Oven-Gas, Refrigerator, Washer
Flooring:
Carpeting, Tile, Wood
Fireplaces:
1
Fireplace:
Family Room, Wood Burning
Interior:
CODetect,CeilHigh,JacuzTyp,SmokeDet,StallShw,TubShowr,WlkInCls,WndwTret
Exterior Features
Garage Space:
2-Car
Garage:
Attached Garage, Garage Door Opener
Driveway:
2 Car Width, Additional Parking
Roof:
Asphalt Shingle
Exterior:
Stone, Vinyl Siding
Swimming Pool:
Yes
Pool:
Association Pool
Utilities
Heating System:
1 Unit, Forced Hot Air
Heating Source:
Gas-Natural
Cooling:
1 Unit, Central Air
Water Heater:
Gas
Water:
Public Water
Sewer:
Public Sewer
Services:
Garbage Included
Lot Features
Acres:
0.41
Lot Dimensions:
n/a
Lot Features:
Mountain View
School Information
Elementary:
IRENE FELD
Middle:
GREENBROOK
High School:
WATCHUNG
Community Information
County:
Somerset
Town:
Green Brook Twp.
Neighborhood:
Mountainview
Application Fee:
$1,570
Association Fee:
$440 - Monthly
Fee Includes:
Maintenance-Common Area, Snow Removal, Trash Collection
Amenities:
Playground, Pool-Outdoor, Tennis Courts
Pets:
Yes
Financial Considerations
List Price:
$639,000
Tax Amount:
$11,528
Land Assessment:
$160,000
Build. Assessment:
$448,900
Total Assessment:
$608,900
Tax Rate:
2.21
Tax Year:
2024
Ownership Type:
Condominium
Listing Information
MLS ID:
3958348
List Date:
04-23-2025
Days On Market:
0
Listing Broker:
WEICHERT REALTORS
Listing Agent:





















Request More Information
Shawn and Diane Fox
RE/MAX American Dream
3108 Route 10 West
Denville, NJ 07834
Call: (973) 277-7853
Web: DrakesvilleCondos.com

