144 Hillcrest Ave
Hawthorne Boro, NJ 07506
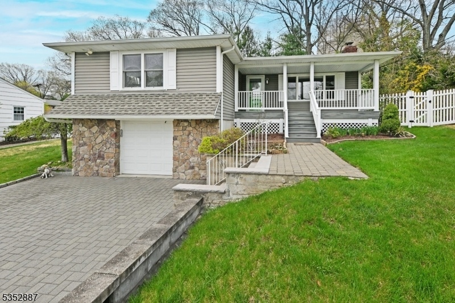
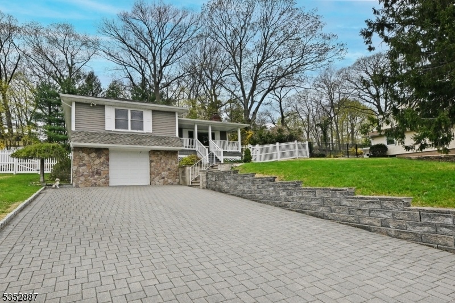

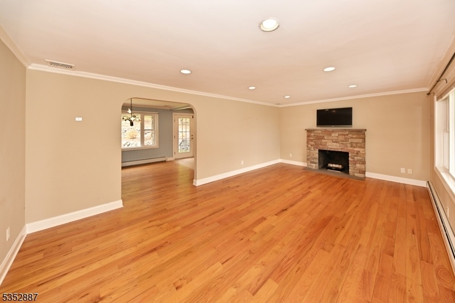
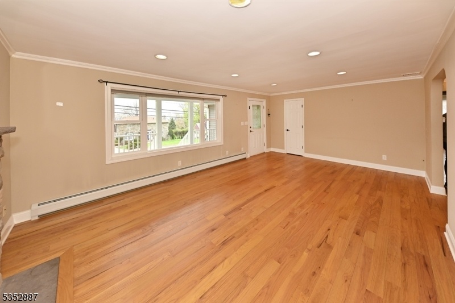
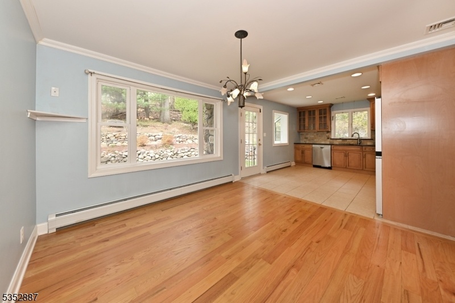
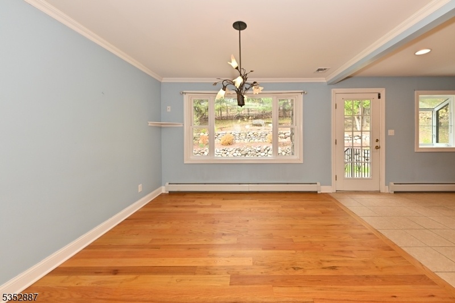
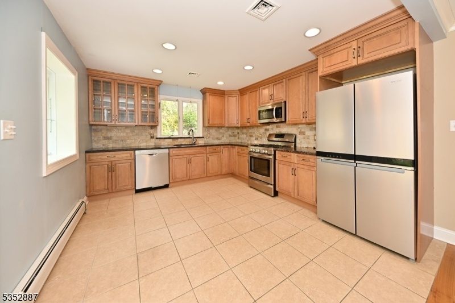
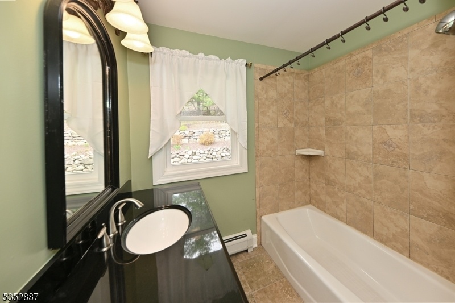
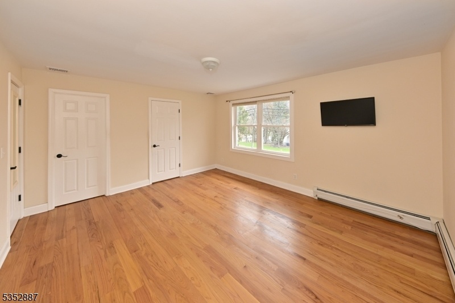
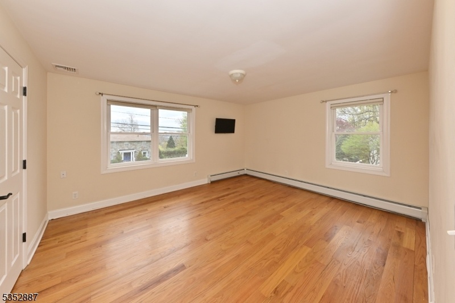
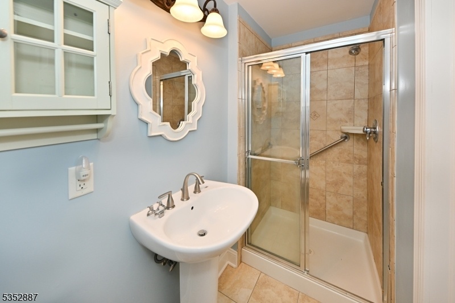
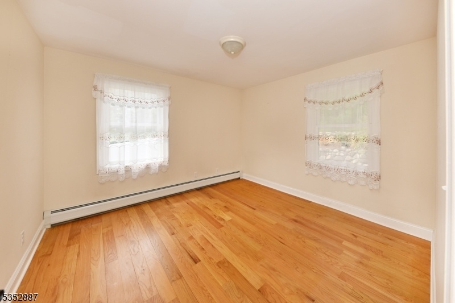
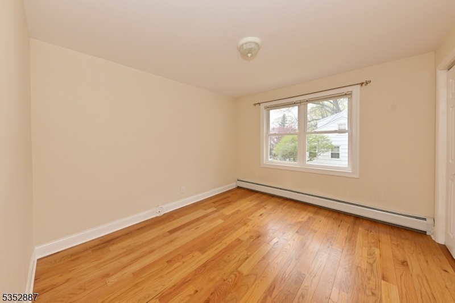
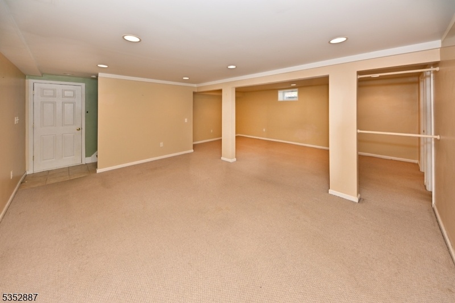
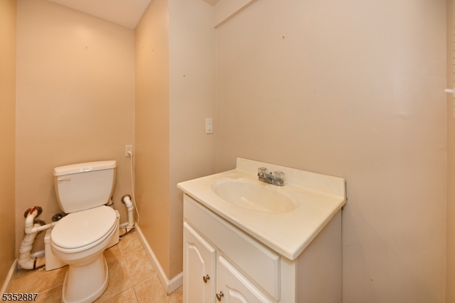
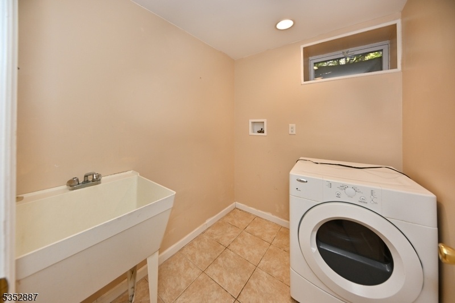
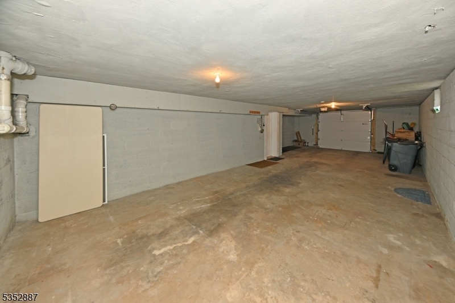
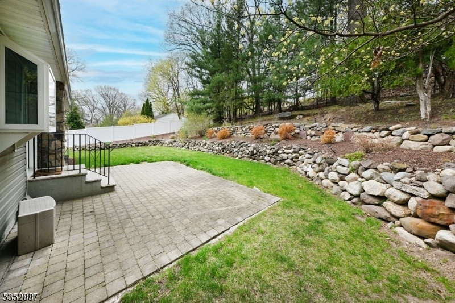
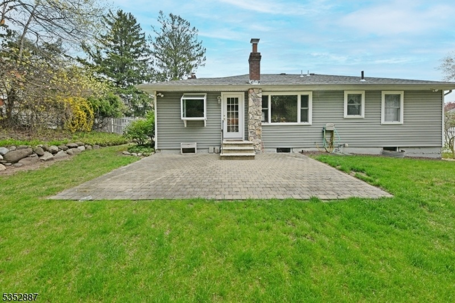

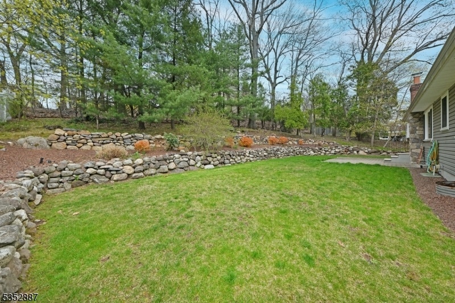
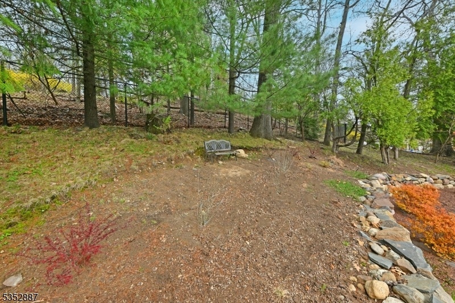
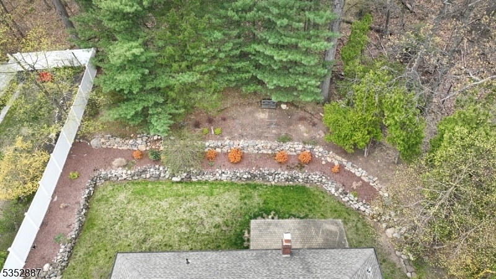
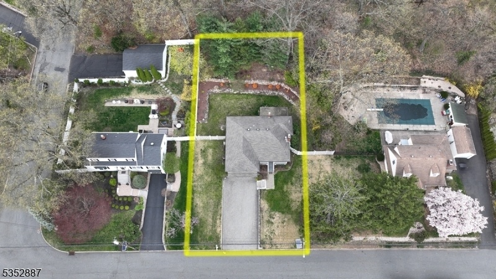
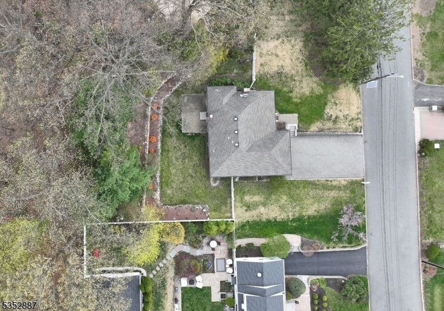
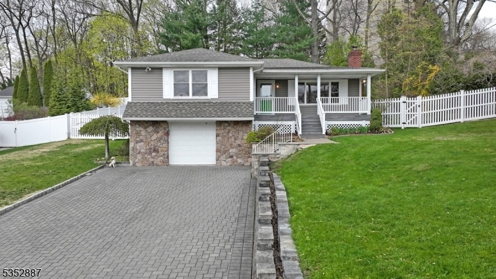
Price: $710,000
GSMLS: 3958405Type: Single Family
Style: Raised Ranch
Beds: 3
Baths: 2 Full & 1 Half
Garage: 2-Car
Year Built: 1950
Acres: 0.32
Property Tax: $13,308
Description
Immaculate, Move In Ready Raised Ranch, In Hawthorne's Coveted Heights Section Of Town! Features Include Large Living W/hardwd Flrs, Crown Moldings & Fireplace, Open Flow To Dining Area & Updated Kitchen W/granite Counters, Custom Cabinets, & Stainless Appliances! 2.5 Bthrms W/updates! Lg King-size Primary Br Is Terrific W/primary Bathrm & Walk In Closet! 2 Additional Good Size Brs. Great Finished Ground Level Bonus Rm For More Living Space Such As Rec Rm, Family Rm, Play Rm, Gym & More, W/convenient Half Bath Too! Even A 2 Car Tandem Attached Garage! Spectacular Backyard W/professional Multi-level Landscape Design, Fenced Privacy, Beautiful Wooded Backdrop, & Paver Patio - Ready For Your Upcoming Bbqs & Gatherings! All This & Central Ac, Inground Sprinklers, Replaced Roof, Newer Hot Water Heater, Upgraded Electric Panel, & Beautiful Curb Appeal W/gorgeous Front Lemonade Porch, Attractive Stone & Vinyl Siding, & Impressive Paver Driveway To Accommodate Up To 6 Cars! Dont Miss This One!
Rooms Sizes
Kitchen:
First
Dining Room:
First
Living Room:
First
Family Room:
n/a
Den:
n/a
Bedroom 1:
First
Bedroom 2:
First
Bedroom 3:
First
Bedroom 4:
n/a
Room Levels
Basement:
n/a
Ground:
FamilyRm,GarEnter,Laundry,PowderRm,RecRoom,Utility,Walkout
Level 1:
3 Bedrooms, Bath Main, Bath(s) Other, Dining Room, Kitchen, Living Room
Level 2:
n/a
Level 3:
n/a
Level Other:
n/a
Room Features
Kitchen:
Eat-In Kitchen
Dining Room:
Dining L
Master Bedroom:
1st Floor
Bath:
Stall Shower
Interior Features
Square Foot:
n/a
Year Renovated:
n/a
Basement:
Yes - Finished, Full
Full Baths:
2
Half Baths:
1
Appliances:
Carbon Monoxide Detector, Dishwasher, Microwave Oven, Range/Oven-Gas, Refrigerator
Flooring:
Wood
Fireplaces:
1
Fireplace:
Living Room
Interior:
Carbon Monoxide Detector, Smoke Detector
Exterior Features
Garage Space:
2-Car
Garage:
Attached Garage, Tandem
Driveway:
2 Car Width
Roof:
Asphalt Shingle
Exterior:
Brick, Vinyl Siding
Swimming Pool:
No
Pool:
n/a
Utilities
Heating System:
Baseboard - Hotwater
Heating Source:
Gas-Natural
Cooling:
Central Air
Water Heater:
n/a
Water:
Public Water
Sewer:
Public Sewer
Services:
n/a
Lot Features
Acres:
0.32
Lot Dimensions:
100X140
Lot Features:
n/a
School Information
Elementary:
JEFFERSON
Middle:
LINCOLN
High School:
HAWTHORNE
Community Information
County:
Passaic
Town:
Hawthorne Boro
Neighborhood:
n/a
Application Fee:
n/a
Association Fee:
n/a
Fee Includes:
n/a
Amenities:
n/a
Pets:
n/a
Financial Considerations
List Price:
$710,000
Tax Amount:
$13,308
Land Assessment:
$197,600
Build. Assessment:
$239,900
Total Assessment:
$437,500
Tax Rate:
3.04
Tax Year:
2024
Ownership Type:
Fee Simple
Listing Information
MLS ID:
3958405
List Date:
04-23-2025
Days On Market:
1
Listing Broker:
RE/MAX REAL ESTATE LIMITED
Listing Agent:



























Request More Information
Shawn and Diane Fox
RE/MAX American Dream
3108 Route 10 West
Denville, NJ 07834
Call: (973) 277-7853
Web: DrakesvilleCondos.com

